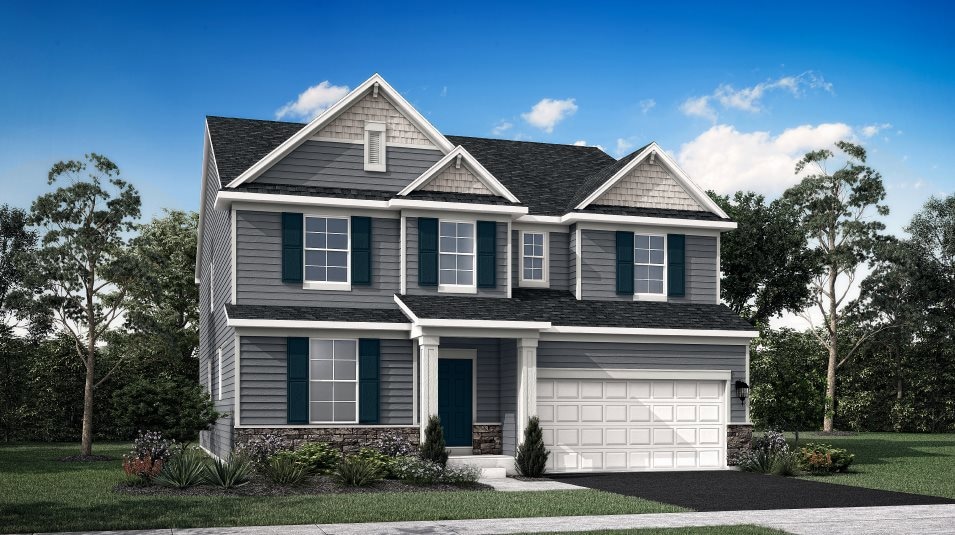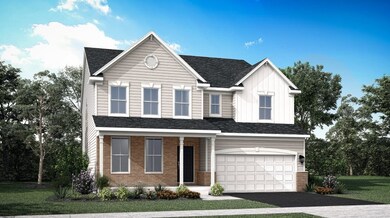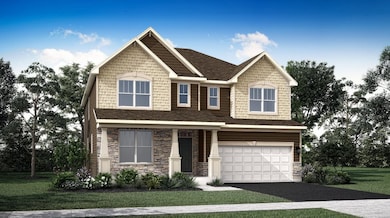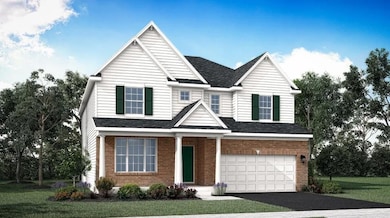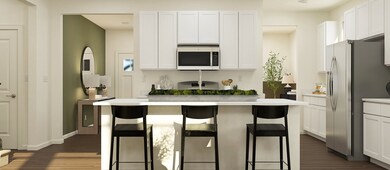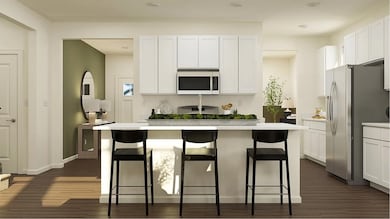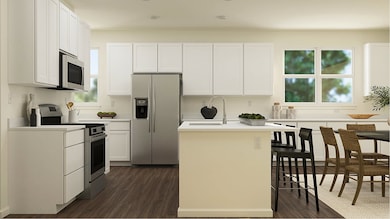
Sequioa Algonquin, IL 60102
Estimated payment $3,916/month
Total Views
102
4
Beds
3.5
Baths
3,243
Sq Ft
$191
Price per Sq Ft
Highlights
- New Construction
- Harry D Jacobs High School Rated A-
- Vaulted Ceiling
About This Home
This two-story home exudes luxury with dual owner’s suites, one on each level. Each owner's suite is comprised of a spacious bedroom, a private bathroom and an oversized walk-in closet. The first floor showcases a formal dining room near the foyer and an open design among the kitchen, breakfast room and family room with double-height ceilings. On the top floor are two secondary bedrooms with walk-in closets and a shared Jack-and-Jill style bathroom.
Home Details
Home Type
- Single Family
Parking
- 2 Car Garage
Home Design
- New Construction
- Ready To Build Floorplan
- Sequioa Plan
Interior Spaces
- 3,243 Sq Ft Home
- 2-Story Property
- Vaulted Ceiling
- Basement
Bedrooms and Bathrooms
- 4 Bedrooms
Community Details
Overview
- Actively Selling
- Built by Lennar
- Algonquin Meadows Single Family Subdivision
Sales Office
- 1000 Waterford Street
- Algonquin, IL 60102
- Builder Spec Website
Office Hours
- Mon 10-5 | Tue 10-5 | Wed 10-5 | Thu 10-5 | Fri 10-5 | Sat 10-5 | Sun 11-5
Map
Create a Home Valuation Report for This Property
The Home Valuation Report is an in-depth analysis detailing your home's value as well as a comparison with similar homes in the area
Similar Homes in Algonquin, IL
Home Values in the Area
Average Home Value in this Area
Property History
| Date | Event | Price | Change | Sq Ft Price |
|---|---|---|---|---|
| 06/25/2025 06/25/25 | Price Changed | $620,990 | +0.3% | $191 / Sq Ft |
| 06/18/2025 06/18/25 | Price Changed | $618,990 | +1.0% | $191 / Sq Ft |
| 03/31/2025 03/31/25 | Price Changed | $612,990 | -0.5% | $189 / Sq Ft |
| 03/26/2025 03/26/25 | Price Changed | $615,900 | +0.3% | $190 / Sq Ft |
| 03/24/2025 03/24/25 | Price Changed | $613,900 | +0.3% | $189 / Sq Ft |
| 03/21/2025 03/21/25 | For Sale | $611,900 | -- | $189 / Sq Ft |
Nearby Homes
- 1161 Waterford St
- 1275 Glenmont St
- 1071 Waterford St
- 2270 Stonegate Rd
- 2266 Stonegate Rd
- 1273 Glenmont St
- 1277 Glenmont St
- 2262 Stonegate Rd
- 1271 Glenmont St
- 1261 Glenmont St
- 2256 Stonegate Rd
- 2258 Stonegate Rd
- 2260 Stonegate Rd
- 1061 Waterford St
- 1051 Waterford St
- 1263 Glenmont St
- 2268 Stonegate Rd
- 1269 Glenmont St
- 1031 Waterford St
- 1265 Glenmont St
