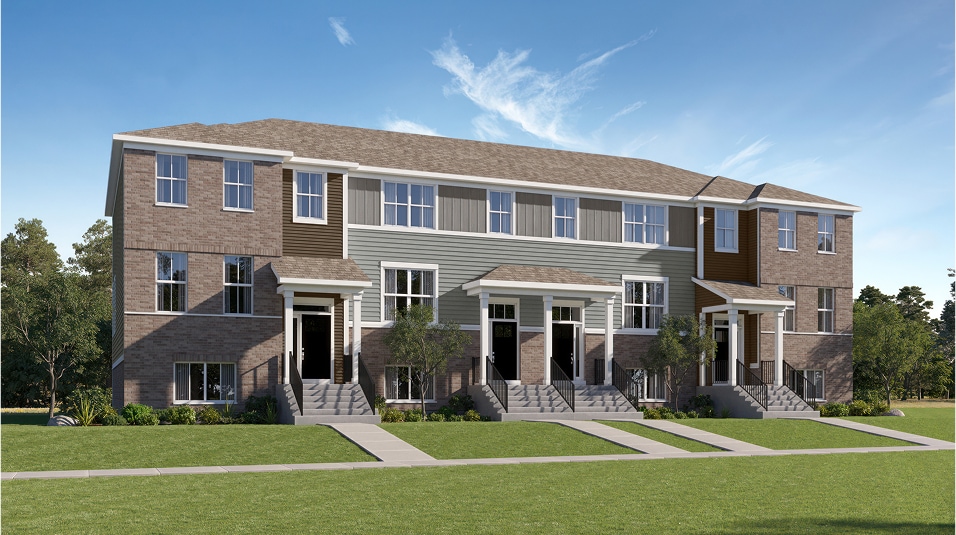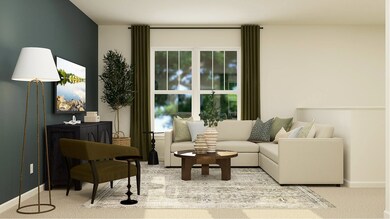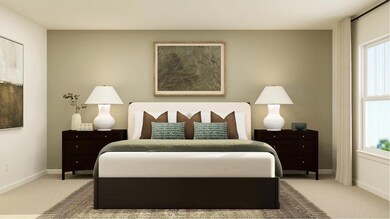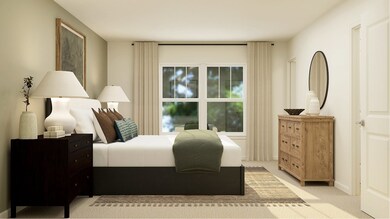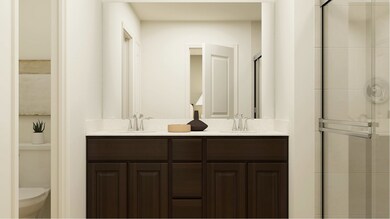
Amherst Algonquin, IL 60102
Estimated payment $2,707/month
Total Views
250
3
Beds
2.5
Baths
1,764
Sq Ft
$234
Price per Sq Ft
About This Home
This new three-story home is ready for households of any size. On the first floor is a versatile and private study. An open-concept floorplan shared between the kitchen, living and dining areas makes up the second level, with a deck offering convenient outdoor access. Three bedrooms comprise the third floor, including the luxurious owner’s suite with an en-suite bathroom and walk-in closet.
Townhouse Details
Home Type
- Townhome
Parking
- 2 Car Garage
Home Design
- New Construction
- Ready To Build Floorplan
- Amherst Plan
Interior Spaces
- 1,764 Sq Ft Home
- 3-Story Property
Bedrooms and Bathrooms
- 3 Bedrooms
Community Details
Overview
- Actively Selling
- Built by Lennar
- Algonquin Meadows Urban Townhomes Subdivision
Sales Office
- 2264 Stonegate Road
- Algonquin, IL 60102
- Builder Spec Website
Office Hours
- Mon 10-5 | Tue 10-5 | Wed 10-5 | Thu 10-5 | Fri 10-5 | Sat 10-5 | Sun 11-5
Map
Create a Home Valuation Report for This Property
The Home Valuation Report is an in-depth analysis detailing your home's value as well as a comparison with similar homes in the area
Similar Homes in Algonquin, IL
Home Values in the Area
Average Home Value in this Area
Property History
| Date | Event | Price | Change | Sq Ft Price |
|---|---|---|---|---|
| 06/18/2025 06/18/25 | Price Changed | $411,990 | +0.5% | $234 / Sq Ft |
| 03/21/2025 03/21/25 | For Sale | $409,990 | -- | $232 / Sq Ft |
Nearby Homes
- 1161 Waterford St
- 1275 Glenmont St
- 1071 Waterford St
- 2270 Stonegate Rd
- 2266 Stonegate Rd
- 1273 Glenmont St
- 1277 Glenmont St
- 2262 Stonegate Rd
- 1271 Glenmont St
- 1261 Glenmont St
- 1267 Glenmont St
- 2256 Stonegate Rd
- 2258 Stonegate Rd
- 2260 Stonegate Rd
- 1061 Waterford St
- 1263 Glenmont St
- 2268 Stonegate Rd
- 1269 Glenmont St
- 1081 Waterford St
- 1031 Waterford St
