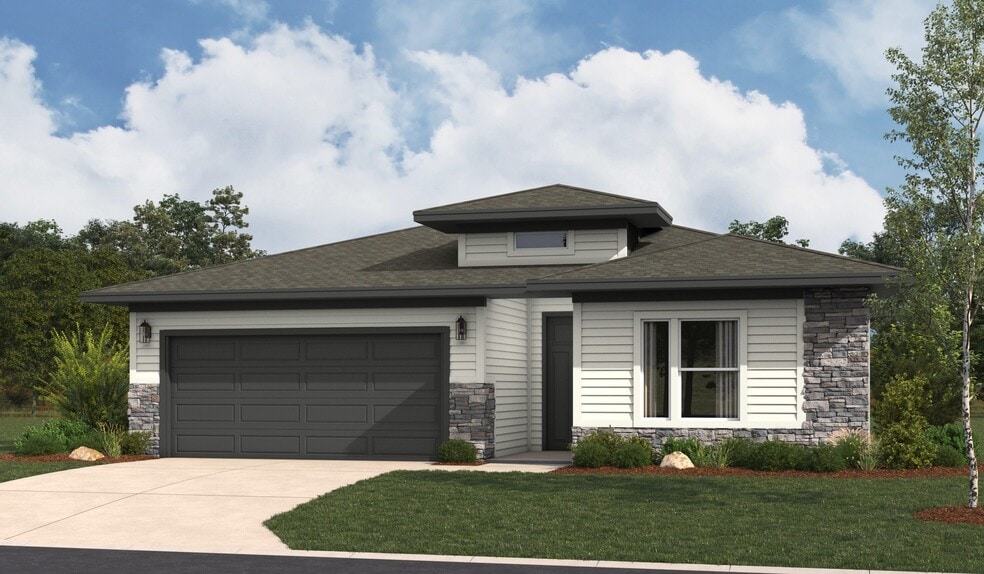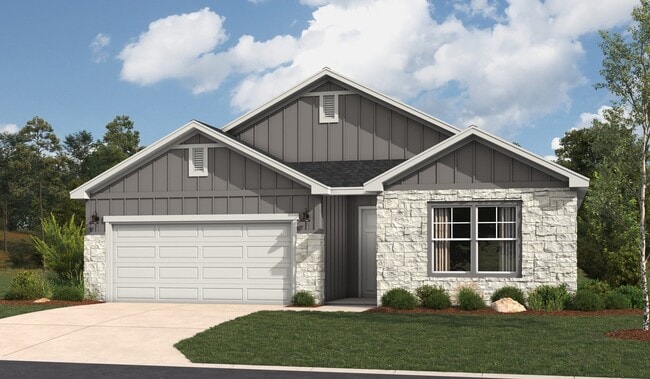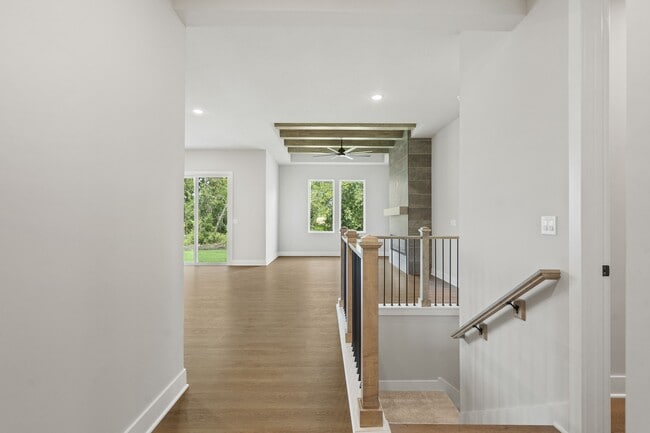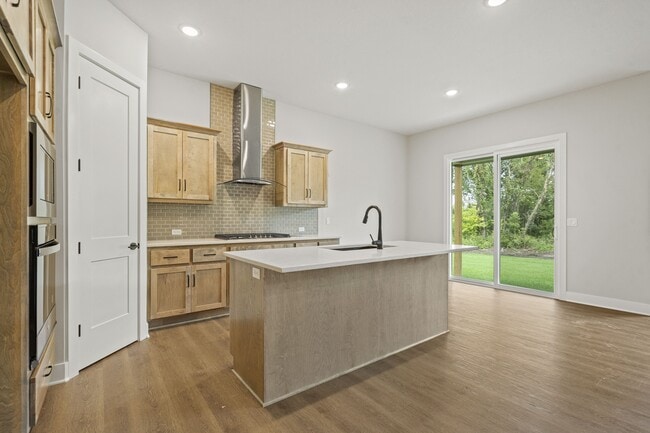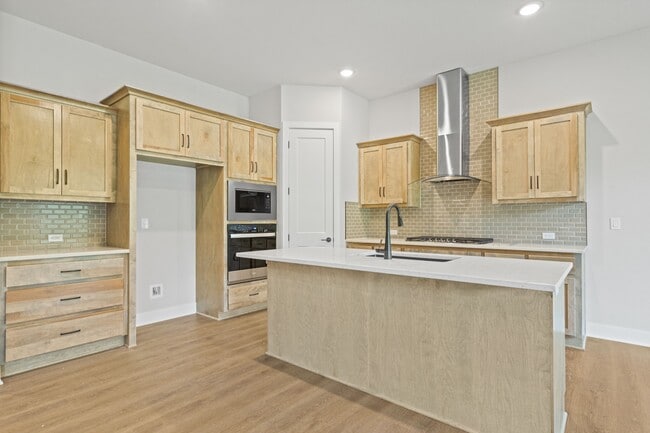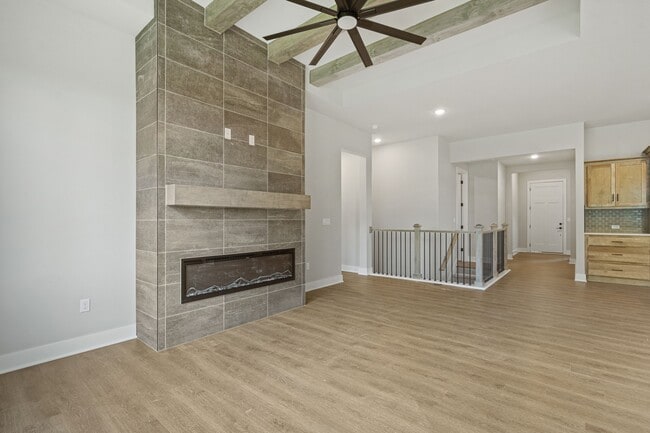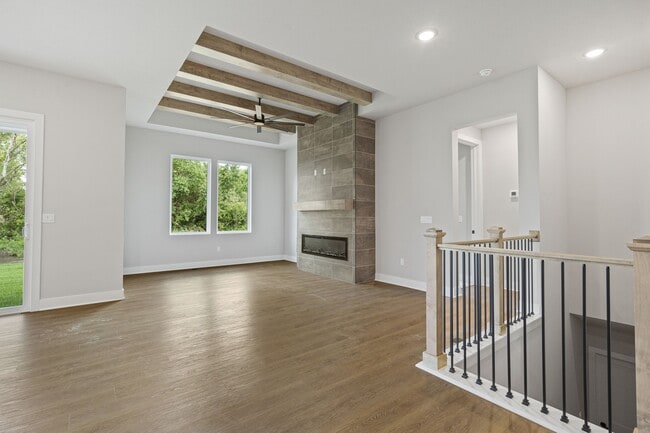
Estimated payment starting at $2,929/month
Highlights
- New Construction
- Main Floor Primary Bedroom
- Lawn
- Primary Bedroom Suite
- Great Room
- No HOA
About This Floor Plan
This thoughtfully crafted single-story 3-bedroom, 2-bathroom residence offers an inviting open-concept layout, perfect for modern living. The spacious great room, featuring soaring 11-foot ceilings, seamlessly connects to the gourmet kitchen, which boasts premium finishes, ample counter space, and an optional chef-inspired upgrade. Retreat to the luxurious owner’s suite, complete with a spa-like en-suite bath and a generous walk-in closet. Highlights of this home: The kitchen is a centerpiece with a grand island and quartz countertops, blending sophistication with practicality Elegant tray ceilings in the great room and large windows create a bright, airy ambiance, perfect for both relaxation and social gatherings The finished basement option adds versatile space for additional living areas or storage Customize your home with designer upgrades such as a cozy fireplace, extended deck, or extra bedrooms and bathrooms to suit your needs The floorplan images provided are for illustrative purposes only and may not represent the exact layout, dimensions, features or options of an available home. All square footage and room dimensions are approximate and vary by elevation. Prices, plans, and terms are effective on the date of publication and are subject to change without notice. See Sales Representative for details.
Sales Office
All tours are by appointment only. Please contact sales office to schedule.
Home Details
Home Type
- Single Family
Parking
- 2 Car Attached Garage
- Front Facing Garage
Home Design
- New Construction
Interior Spaces
- 2-Story Property
- Fireplace
- Formal Entry
- Great Room
- Dining Room
- Unfinished Basement
Kitchen
- Breakfast Bar
- Walk-In Pantry
- Built-In Range
- Built-In Microwave
- Dishwasher
- Kitchen Island
Bedrooms and Bathrooms
- 3 Bedrooms
- Primary Bedroom on Main
- Primary Bedroom Suite
- Walk-In Closet
- 2 Full Bathrooms
- Primary bathroom on main floor
- Double Vanity
- Private Water Closet
- Bathtub with Shower
- Walk-in Shower
Laundry
- Laundry Room
- Laundry on main level
- Washer and Dryer Hookup
Utilities
- Central Heating and Cooling System
- High Speed Internet
- Cable TV Available
Additional Features
- Covered Patio or Porch
- Lawn
- Optional Finished Basement
Community Details
- No Home Owners Association
Map
Other Plans in Knoll Creek
About the Builder
- Knoll Creek
- 1806 Hall's Creek Ave
- 1808 Hall's Creek Ave
- 1822 Woodward Cir
- 1820 Woodward Cir
- 1807 Halls Creek Ave
- 1809 Halls Creek Ave
- 1811 Halls Creek Ave
- 1841 Woodward Cir
- 1839 Woodward Cir
- 2214 Creek View Ln
- 2216 Creek View Ln
- 2215 Creek View Ln
- 2200 Creek View Ln
- 2213 Creek View Ln
- 2116 Creek View Ln
- 303 Crestview Ct
- 305 Crestview Ct
- 2215 Crestview Place
- 2214 Crestview Place
