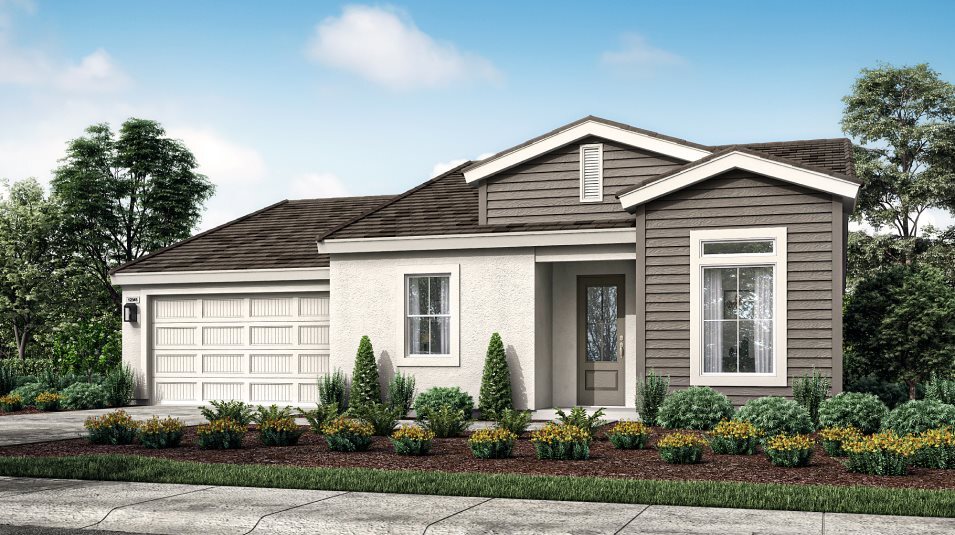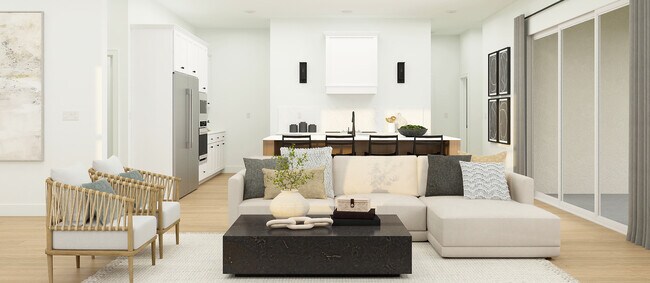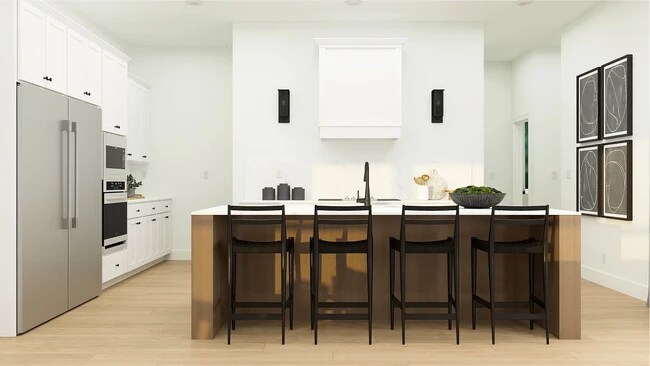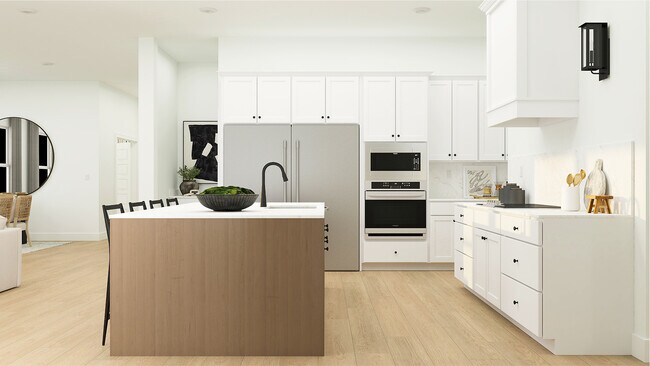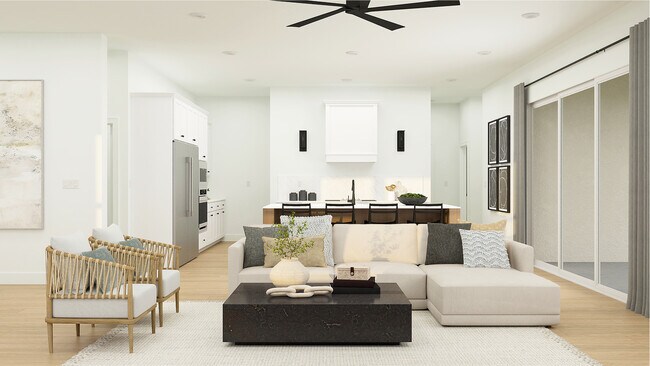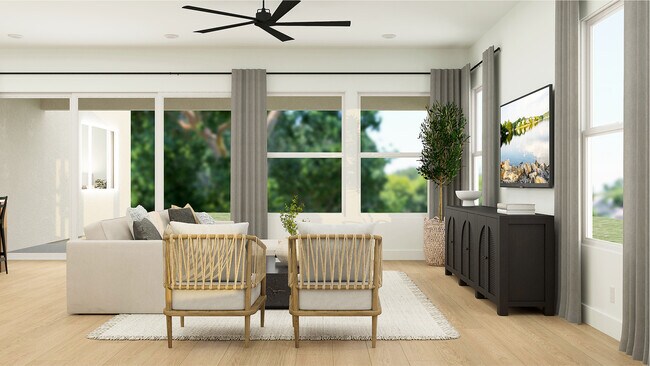
Estimated payment starting at $3,336/month
Total Views
346
4
Beds
3
Baths
2,430
Sq Ft
$212
Price per Sq Ft
Highlights
- New Construction
- Great Room
- Covered Patio or Porch
- Primary Bedroom Suite
- Quartz Countertops
- Stainless Steel Appliances
About This Floor Plan
This new single-story home puts an elevated spin on a modern classic. French doors off the foyer lead to a quiet den ideal for at-home work, while down the hall is a gracious, open-plan layout shared among the dining room, kitchen and Great Room. Nearby glass-sliders extend out to a large covered patio. Throughout the home is a total of four bedrooms, including the private owner’s suite with a spa-style bathroom.
Sales Office
Hours
Monday - Sunday
8:00 AM - 7:00 PM
Office Address
Gosford Rd & McCutchen Rd
Bakersfield, CA 93311
Home Details
Home Type
- Single Family
HOA Fees
- Property has a Home Owners Association
Parking
- 2 Car Attached Garage
- Front Facing Garage
Home Design
- New Construction
Interior Spaces
- 1-Story Property
- Ceiling Fan
- French Doors
- Great Room
- Dining Area
- Smart Thermostat
- Laundry Room
Kitchen
- ENERGY STAR Qualified Dishwasher
- Stainless Steel Appliances
- Kitchen Island
- Quartz Countertops
- Disposal
Flooring
- Carpet
- Tile
Bedrooms and Bathrooms
- 4 Bedrooms
- Primary Bedroom Suite
- Walk-In Closet
- 3 Full Bathrooms
- Quartz Bathroom Countertops
- Dual Vanity Sinks in Primary Bathroom
- Private Water Closet
- Bathroom Fixtures
- Bathtub with Shower
- Walk-in Shower
- Ceramic Tile in Bathrooms
Additional Features
- Covered Patio or Porch
- Fenced Yard
Map
Move In Ready Homes with this Plan
Other Plans in Beneva Glen - Skye Series
About the Builder
Since 1954, Lennar has built over one million new homes for families across America. They build in some of the nation’s most popular cities, and their communities cater to all lifestyles and family dynamics, whether you are a first-time or move-up buyer, multigenerational family, or Active Adult.
Nearby Homes
- Beneva Glen - Calligraphy Series
- Beneva Glen - Treasures
- Beneva Glen - Solana Series
- Beneva Glen - Skye Series
- Beneva Glen - Valencia Series
- Beneva Glen - Choral Series
- 7819 Ita Palm Way
- 7825 Ita Palm Way
- 7837 Ita Palm Way
- 7907 Ita Palm Way
- 8009 Blueberry Ave
- 7820 Ita Palm Way
- 8003 Blueberry Ave
- 7919 Honeydew Dr
- 7911 Ita Palm Way
- 7808 Ita Palm Way
- 7716 Rambutan Place
- 7920 Grapefruit Dr
- 7919 Ita Palm Way
- 7912 Grapefruit Dr
