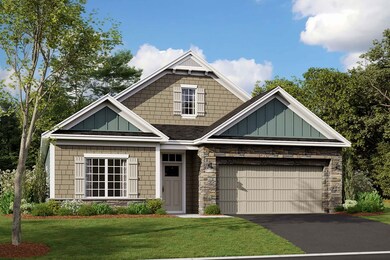
Cedarwood II Rosemount, MN 55068
Estimated payment $3,207/month
Total Views
954
3
Beds
2
Baths
1,742
Sq Ft
$280
Price per Sq Ft
Highlights
- New Construction
- Community Playground
- Trails
- Rosemount Middle School Rated A-
- Park
- 1-Story Property
About This Home
Come and see what single-level living is all about! Step inside this Cedarwood II and be instantly greeted with a large open foyer with double doors leading to the den, which features decorative soffits and an optional window seat. Complete with two bedrooms and two bathrooms, this 1,743 square foot home offers plenty of space and even more options to personalize this home to suit your needs.
Home Details
Home Type
- Single Family
Parking
- 2 Car Garage
Home Design
- New Construction
- Ready To Build Floorplan
- Cedarwood Ii Plan
Interior Spaces
- 1,742 Sq Ft Home
- 1-Story Property
Bedrooms and Bathrooms
- 3 Bedrooms
- 2 Full Bathrooms
Community Details
Overview
- Actively Selling
- Built by M/I Homes
- Amber Fields – Artaine Subdivision
Recreation
- Community Playground
- Park
- Trails
Sales Office
- 1374 149Th Street West
- Rosemount, MN 55068
- 763-586-7275
- Builder Spec Website
Office Hours
- Mon 11am-6pm; Closed Tue-Wed; Thu-Sun 11am-6pm
Map
Create a Home Valuation Report for This Property
The Home Valuation Report is an in-depth analysis detailing your home's value as well as a comparison with similar homes in the area
Home Values in the Area
Average Home Value in this Area
Property History
| Date | Event | Price | Change | Sq Ft Price |
|---|---|---|---|---|
| 05/01/2025 05/01/25 | Price Changed | $487,990 | +0.4% | $280 / Sq Ft |
| 03/18/2025 03/18/25 | For Sale | $485,990 | -- | $279 / Sq Ft |
Similar Homes in Rosemount, MN
Nearby Homes
- 1331 150th St W
- 14879 Artaine Trail
- 14883 Artaine Trail
- 1374 149th St W
- 1374 149th St W
- 1374 149th St W
- 1374 149th St W
- 1374 149th St W
- 1374 149th St W
- 1374 149th St W
- 1374 149th St W
- 1374 149th St W
- 1374 149th St W
- 1374 149th St W
- 1374 149th St W
- 1374 149th St W
- 1374 149th St W
- 1374 149th St W
- 1289 150th St W
- 15008 Ashtown Ln






