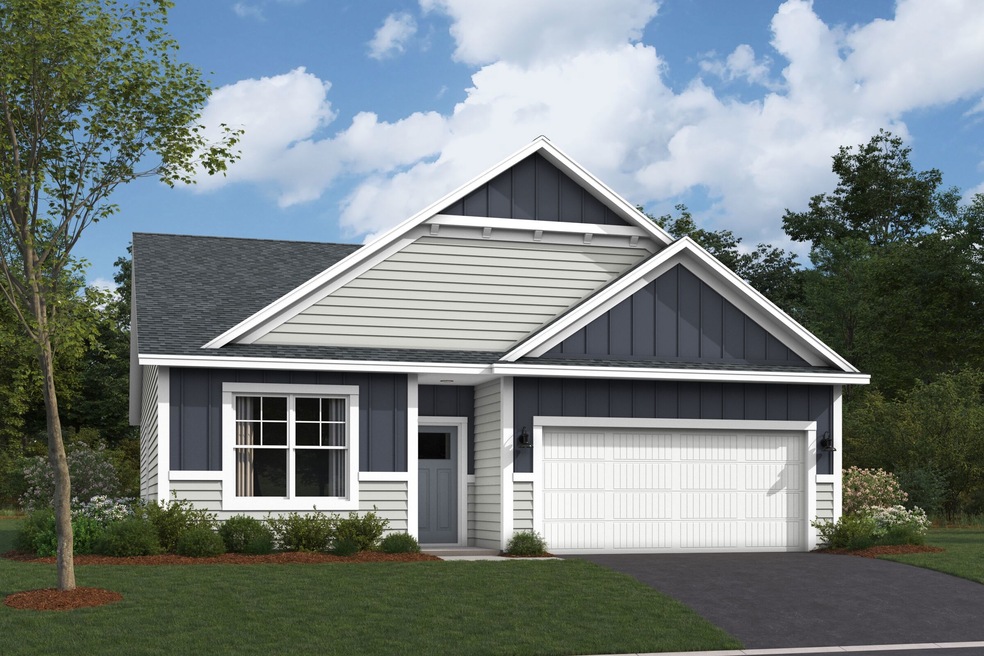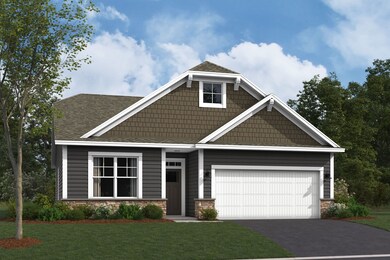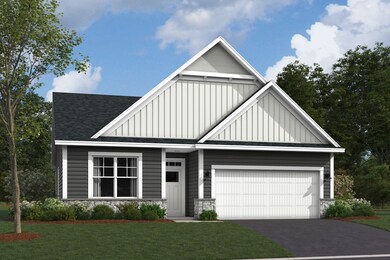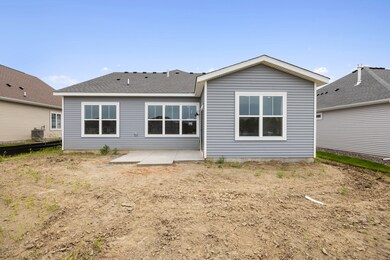
Birch Rosemount, MN 55068
Estimated payment $3,088/month
2
Beds
2
Baths
1,451
Sq Ft
$322
Price per Sq Ft
Highlights
- New Construction
- Pond in Community
- Park
- Rosemount Middle School Rated A-
- Community Playground
- Trails
About This Home
Welcome home to the Birch, an impressive 2-bed, 2-bath, 1,451–1,591 square foot floorplan boasting high-quality craftsmanship and striking design features throughout!
Home Details
Home Type
- Single Family
Parking
- 2 Car Garage
Home Design
- New Construction
- Ready To Build Floorplan
- Birch Plan
Interior Spaces
- 1,451 Sq Ft Home
- 1-Story Property
Bedrooms and Bathrooms
- 2 Bedrooms
- 2 Full Bathrooms
Community Details
Overview
- Actively Selling
- Built by M/I Homes
- Amber Fields Subdivision
- Pond in Community
Recreation
- Community Playground
- Park
- Trails
Sales Office
- 1374 149Th Street West
- Rosemount, MN 55068
- 763-586-7275
- Builder Spec Website
Office Hours
- Mon-Sun 11am-6pm
Map
Create a Home Valuation Report for This Property
The Home Valuation Report is an in-depth analysis detailing your home's value as well as a comparison with similar homes in the area
Similar Homes in Rosemount, MN
Home Values in the Area
Average Home Value in this Area
Property History
| Date | Event | Price | Change | Sq Ft Price |
|---|---|---|---|---|
| 06/05/2025 06/05/25 | For Sale | $466,990 | -- | $322 / Sq Ft |
Nearby Homes
- 1005 Annagaire Curve
- 1005 Annagaire Curve
- 1005 Annagaire Curve
- 1005 Annagaire Curve
- 1005 Annagaire Curve
- 1005 Annagaire Curve
- 1005 Annagaire Curve
- 1005 Annagaire Curve
- 1005 Annagaire Curve
- 1005 Annagaire Curve
- 1005 Annagaire Curve
- 1005 Annagaire Curve
- 1005 Annagaire Curve
- 1005 Annagaire Curve
- 1005 Annagaire Curve
- 1005 Annagaire Curve
- 1005 Annagaire Curve
- 1005 Annagaire Curve
- 1005 Annagaire Curve
- 1005 Annagaire Curve






