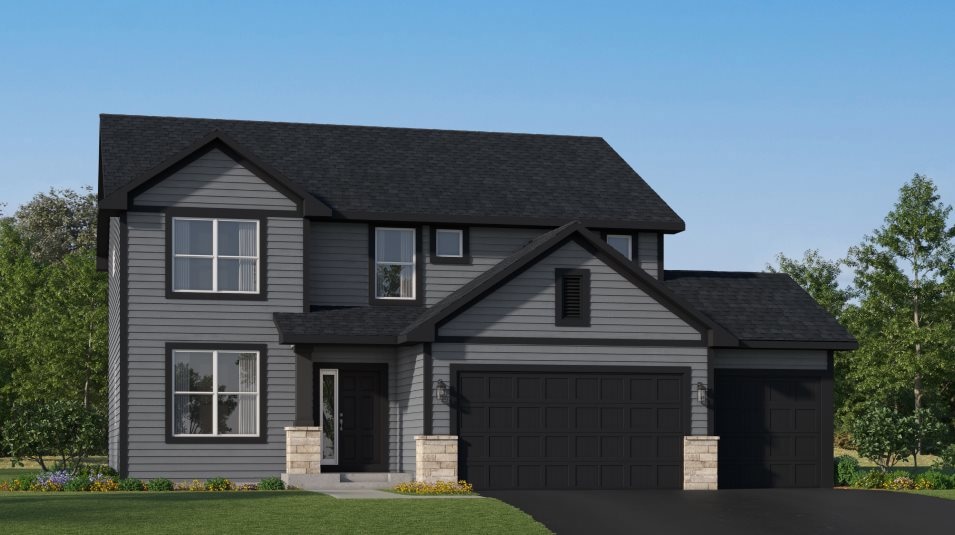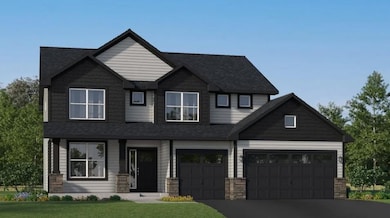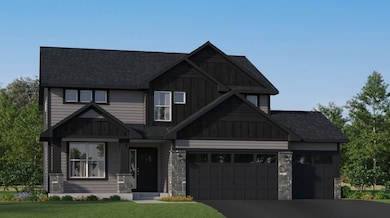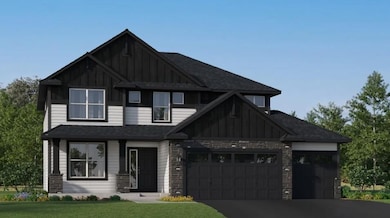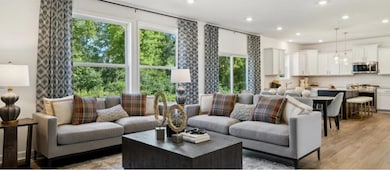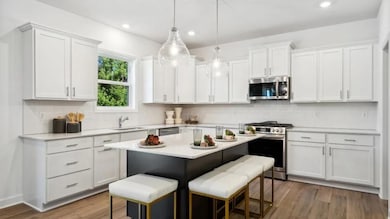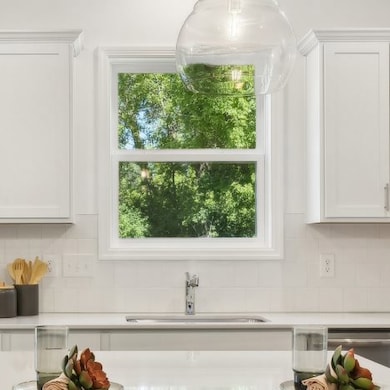
Lewis Rosemount, MN 55068
Estimated payment $3,681/month
Total Views
3,575
4
Beds
2.5
Baths
2,692
Sq Ft
$209
Price per Sq Ft
About This Home
This spacious two-story home features an open-concept layout with the kitchen overlooking the dining room and Great Room. The first-floor flex space offers endless possibilities. On the second floor are the luxe owner's suite and three secondary bedrooms — all with walk-in closets — while a central loft offers versatility.
Home Details
Home Type
- Single Family
Parking
- 3 Car Garage
Home Design
- New Construction
- Ready To Build Floorplan
- Lewis Plan
Interior Spaces
- 2,692 Sq Ft Home
- 2-Story Property
Bedrooms and Bathrooms
- 4 Bedrooms
Community Details
Overview
- Actively Selling
- Built by Lennar
- Amber Fields Landmark Collection Subdivision
Sales Office
- 155Th Street E
- Rosemount, MN 55068
- Builder Spec Website
Office Hours
- Mon-Sun: BY-APT
Map
Create a Home Valuation Report for This Property
The Home Valuation Report is an in-depth analysis detailing your home's value as well as a comparison with similar homes in the area
Similar Homes in Rosemount, MN
Home Values in the Area
Average Home Value in this Area
Property History
| Date | Event | Price | Change | Sq Ft Price |
|---|---|---|---|---|
| 06/18/2025 06/18/25 | Price Changed | $561,990 | +1.1% | $209 / Sq Ft |
| 03/31/2025 03/31/25 | Price Changed | $555,990 | +0.9% | $207 / Sq Ft |
| 03/17/2025 03/17/25 | Price Changed | $550,990 | +0.4% | $205 / Sq Ft |
| 02/25/2025 02/25/25 | For Sale | $548,990 | -- | $204 / Sq Ft |
Nearby Homes
- 1067 Adamstown Dr
- 1064 Aster Blvd
- 1068 Aster Blvd
- 1060 Adamstown Dr
- 155th Street E
- 155th Street E
- 14851 Ardee Place
- 14851 Ardee Place
- 155th Street E
- 155th Street E
- 155th Street E
- 15065 Ardmullivan Ln
- 1121 150th St W
- 1110 150th St W
- 1171 151st St W
- 1187 151st St W
- 1126 150th St W
- 15164 Ardgillan Rd
- 15172 Ardgillan Rd
- 15172 Ardgillan Rd
