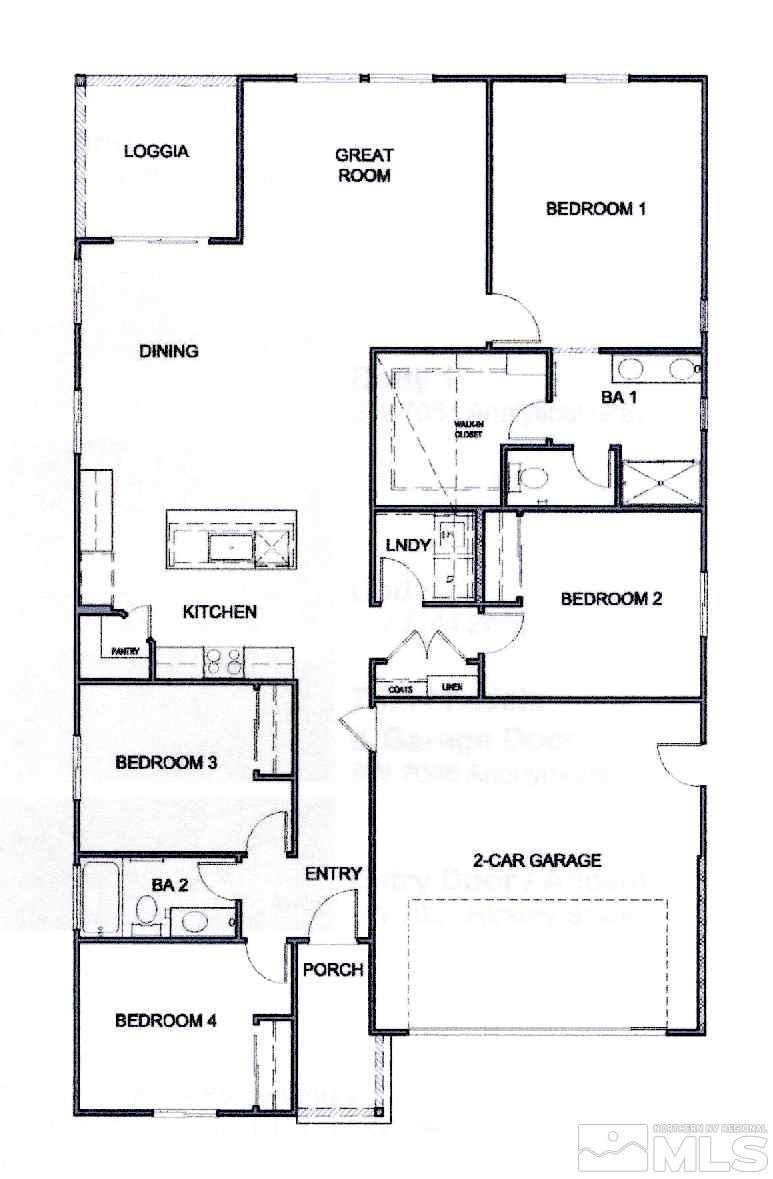
713 Canon Rd Dayton, NV 89403
Highlights
- Mountain View
- No HOA
- Double Pane Windows
- Separate Formal Living Room
- 2 Car Attached Garage
- Walk-In Closet
About This Home
As of March 2025This home is located at 713 Canon Rd, Dayton, NV 89403 and is currently priced at $446,990, approximately $244 per square foot. This property was built in 2024. 713 Canon Rd is a home located in Lyon County with nearby schools including Sutro Elementary School, Dayton Intermediate School, and Dayton High School.
Last Agent to Sell the Property
Unrepresented Buyer or Seller
Non MLS Office Listed on: 02/18/2025
Home Details
Home Type
- Single Family
Est. Annual Taxes
- $566
Year Built
- Built in 2024
Lot Details
- 6,098 Sq Ft Lot
- Back Yard Fenced
- Landscaped
- Level Lot
- Front Yard Sprinklers
- Property is zoned NR1
Parking
- 2 Car Attached Garage
Home Design
- Pitched Roof
- Stick Built Home
Interior Spaces
- 1,826 Sq Ft Home
- 1-Story Property
- Double Pane Windows
- Blinds
- Separate Formal Living Room
- Combination Kitchen and Dining Room
- Mountain Views
- Crawl Space
- Fire and Smoke Detector
Kitchen
- <<builtInOvenToken>>
- Gas Oven
- Gas Range
- <<microwave>>
- Portable Dishwasher
- Kitchen Island
- Disposal
Flooring
- Carpet
- Laminate
Bedrooms and Bathrooms
- 4 Bedrooms
- Walk-In Closet
- 2 Full Bathrooms
Laundry
- Laundry Room
- Dryer
- Washer
Outdoor Features
- Patio
Schools
- Sutro Elementary School
- Dayton Middle School
- Dayton High School
Utilities
- Heating System Uses Natural Gas
- Gas Water Heater
Community Details
- No Home Owners Association
Listing and Financial Details
- Home warranty included in the sale of the property
- Assessor Parcel Number 02979208
Ownership History
Purchase Details
Home Financials for this Owner
Home Financials are based on the most recent Mortgage that was taken out on this home.Similar Homes in Dayton, NV
Home Values in the Area
Average Home Value in this Area
Purchase History
| Date | Type | Sale Price | Title Company |
|---|---|---|---|
| Bargain Sale Deed | $447,000 | Dhi Title |
Mortgage History
| Date | Status | Loan Amount | Loan Type |
|---|---|---|---|
| Open | $424,641 | New Conventional |
Property History
| Date | Event | Price | Change | Sq Ft Price |
|---|---|---|---|---|
| 03/20/2025 03/20/25 | Sold | $446,990 | 0.0% | $245 / Sq Ft |
| 02/17/2025 02/17/25 | Pending | -- | -- | -- |
| 02/17/2025 02/17/25 | For Sale | $446,990 | -- | $245 / Sq Ft |
Tax History Compared to Growth
Tax History
| Year | Tax Paid | Tax Assessment Tax Assessment Total Assessment is a certain percentage of the fair market value that is determined by local assessors to be the total taxable value of land and additions on the property. | Land | Improvement |
|---|---|---|---|---|
| 2024 | $566 | $16,380 | $16,380 | $0 |
| 2023 | $566 | $16,380 | $16,380 | $0 |
| 2022 | $526 | $16,380 | $16,380 | $0 |
Agents Affiliated with this Home
-
U
Seller's Agent in 2025
Unrepresented Buyer or Seller
Non MLS Office
-
Erin Westerlund
E
Buyer's Agent in 2025
Erin Westerlund
Dickson Realty - Carson City
(775) 901-1393
1 in this area
2 Total Sales
Map
Source: Northern Nevada Regional MLS
MLS Number: 250003539
APN: 029-792-08
- 612 Union Rd Unit Lot 64
- 610 Union Rd Unit Lot 63
- 616 Union Rd Unit Lot 66
- 615 Union Rd Unit Lot 69
- 319 Zimmerman Rd Unit Lot 31
- 315 Zimmerman Rd Unit Lot 33
- 215 Red Wing Dr
- 121 Southend Dr
- 201 Crown Point Dr
- 160 Dayton Village Pkwy
- 187 Dayton Village Pkwy
- 193 Dayton Village Pkwy
- 418 Valley Cir
- 1 Sheep Camp Rd
- 519 Rawe Peak Dr
- 102 Halite Dr
- 814 Camp Station Dr
- 814 Camp Station Dr Unit Homesite 359
- 850 Camp Station Dr Unit Homesite 321
- 539 Rawe Peak Dr
