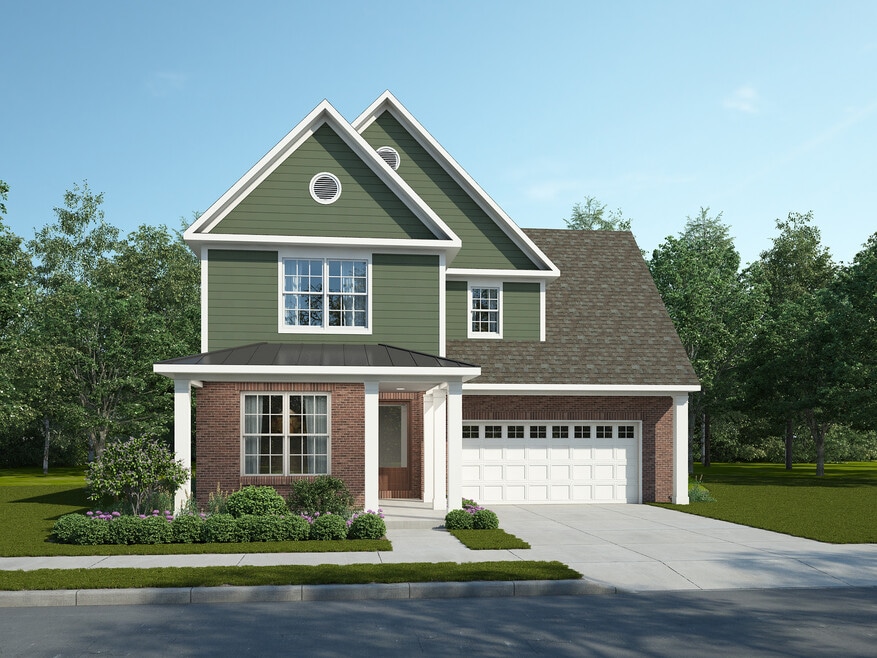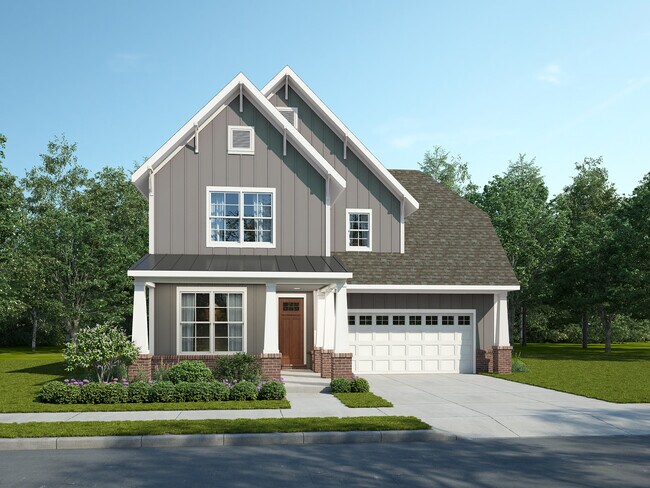
Estimated payment starting at $2,848/month
Highlights
- New Construction
- Freestanding Bathtub
- Lawn
- Donelson Elementary School Rated A
- Main Floor Primary Bedroom
- No HOA
About This Floor Plan
Everyone wants a home that is warm and welcoming. The Amelia is just that with all the gathering places in this home, entertaining and family time will be comfortable and inviting. Stand in the center of the great room for a wonderful view of the expansive covered back porch, the large breakfast room, and the open kitchen with it's granite covered bar, 5 burner gas cooktop, double ovens and the grand foyer. The private owner's suite is tucked off the back of the home and includes a bathroom with a contemporary tub, large tiled shower, double sinks on a granite vanity and walk-in closet. Also on the main level is a second bedroom (or study) and a second full bathroom. On the second level is a third bathroom, two additional bedrooms and a large playroom. The Amelia can be built with a beautiful Colonial Revival Elevation A or the homey Craftsman front on the Elevation B. Both can be customized to your heart's content in our Design Studio.
Sales Office
| Monday - Thursday |
10:00 AM - 5:00 PM
|
| Friday | Appointment Only |
| Saturday |
10:00 AM - 5:00 PM
|
| Sunday |
Closed
|
Home Details
Home Type
- Single Family
Parking
- 2 Car Attached Garage
- Front Facing Garage
Home Design
- New Construction
Interior Spaces
- 2-Story Property
- Living Room
- Open Floorplan
- Dining Area
- Flex Room
Kitchen
- Eat-In Kitchen
- Breakfast Bar
- Double Oven
- Dishwasher
- Kitchen Island
Bedrooms and Bathrooms
- 4 Bedrooms
- Primary Bedroom on Main
- Walk-In Closet
- 3 Full Bathrooms
- Primary bathroom on main floor
- Split Vanities
- Freestanding Bathtub
- Bathtub with Shower
- Walk-in Shower
Laundry
- Laundry Room
- Laundry on main level
- Washer and Dryer Hookup
Utilities
- Central Heating and Cooling System
- High Speed Internet
Additional Features
- Covered Patio or Porch
- Lawn
Community Details
Overview
- No Home Owners Association
Recreation
- Community Pool
- Trails
Map
Other Plans in Myers Park
About the Builder
- Myers Park
- 11311 Ardsley Dr S
- Manor at Hall Creek
- Manor at Hall Creek
- 0 Airline Rd Unit 10198518
- 12129 Providence Center Loop
- 11996 Douglass St
- 11819 Highway 70
- 12113 Providence Center Loop
- Lakeland - Kensington Manor
- 255 Cedar Grove
- 11850 Us 70 Hwy
- 5224 Saffron Spring Dr
- 0 Reid Hooker Rd N Unit 10210300
- 0 Hampton Meadow Ln Unit 10188771
- 12285 Richmark Way Dr
- 0 Us 70 Hwy Unit 10096004
- 0 Polk Rd Unit 18671760
- 0 Chester St Unit 10203801
- 0 Chester St Unit 10160088


