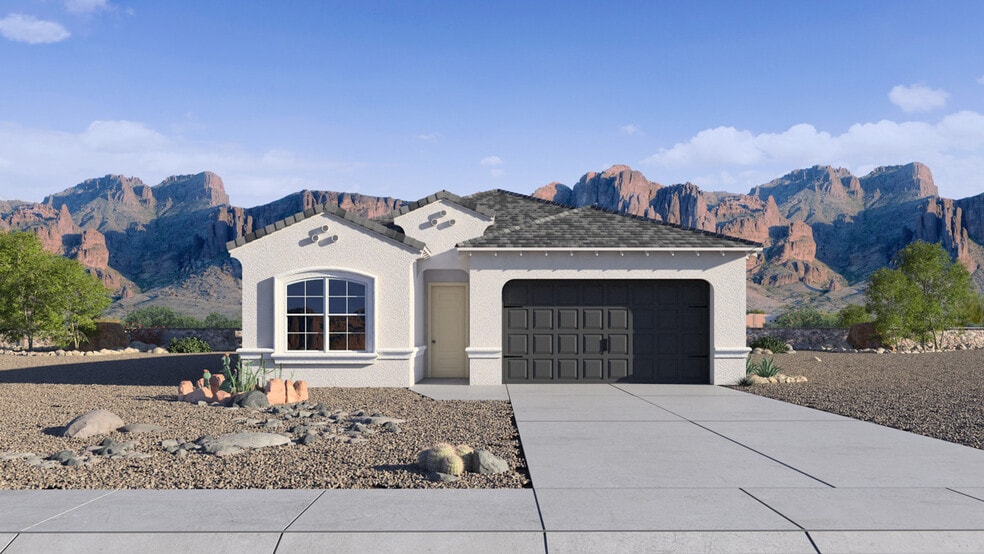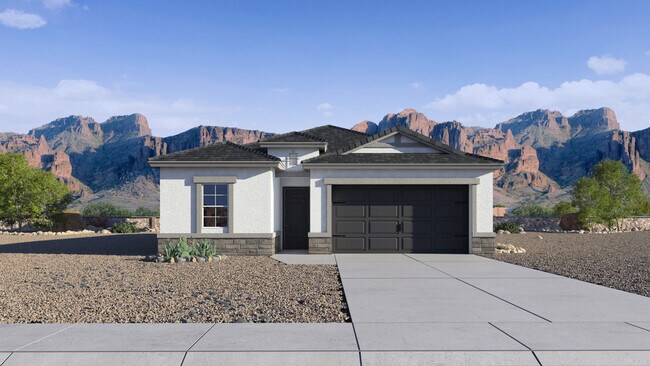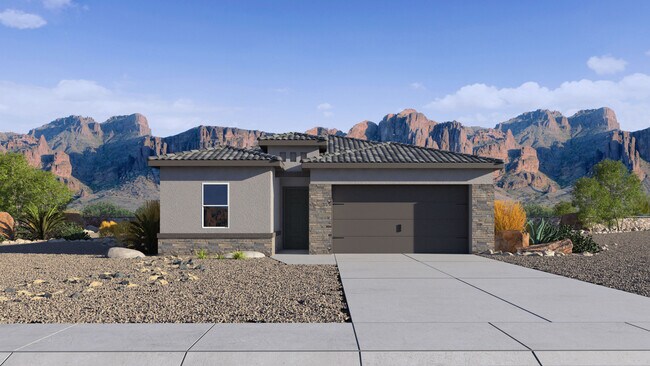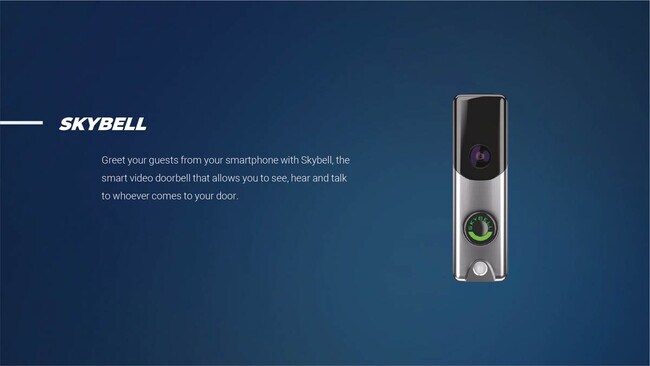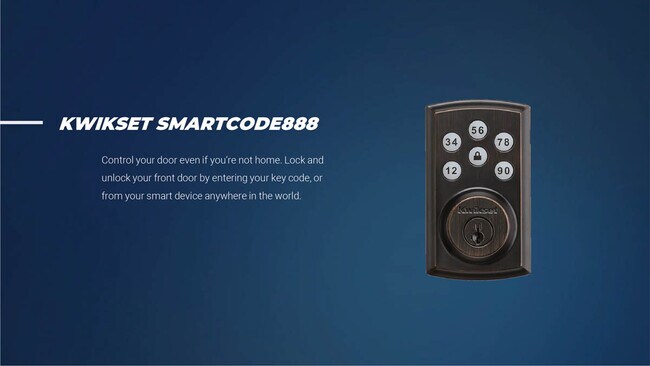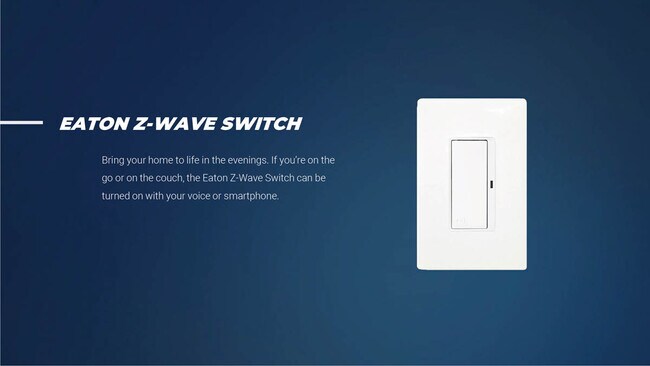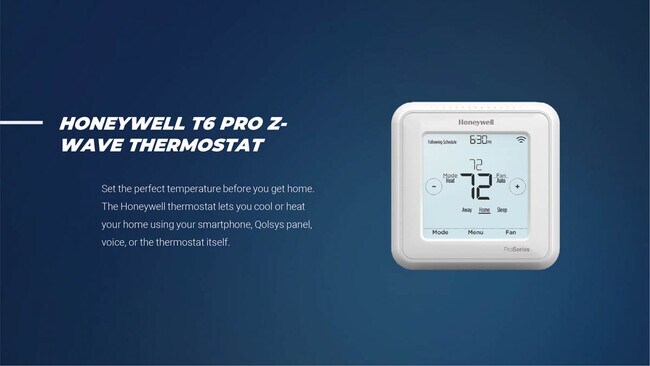
Estimated payment starting at $3,797/month
Highlights
- New Construction
- Great Room
- Community Basketball Court
- Terramar Academy of the Arts Rated A-
- Granite Countertops
- Covered Patio or Porch
About This Floor Plan
Introducing the Amherst, a meticulously designed home that seamlessly blends comfort and functionality. With its split floor plan and inviting open concept layout, this residence offers a perfect balance of practicality and style. At the heart of the home, the kitchen stands out with its generous island and convenient walk-in pantry, catering to both cooking enthusiasts and daily routines. Meanwhile, the Owner's Suite provides a haven of tranquility, boasting not one, but two walk-in closets, and a spacious bathroom featuring two separate vanities for added convenience. Privacy and storage space extend to the other two bedrooms, each equipped with its own walk-in closet, ensuring everyone in the household enjoys personal space and organization. But what truly distinguishes the Amherst are its modern features, including Smart Home Technology and a gas stainless-steel range, designed to simplify and enhance daily life. Granite and quartz countertops, along with 18x18 tile flooring, add a touch of elegance to the home, while polished chrome bath accessories provide a refined finishing touch. Additionally, upgraded carpet with stain guard ensures durability and easy maintenance. Outside, desert front yard landscaping adds to the home's welcoming atmosphere, creating a charming first impression. Experience the comfort and practicality of the Amherst - where thoughtful design meets modern convenience, creating a space that feels like home. Images and 3D tours only represent the Amherst plan and may vary from homes as built. Speak to your sales representative for more information.
Sales Office
| Monday |
12:00 PM - 5:30 PM
|
| Tuesday - Sunday |
10:00 AM - 5:30 PM
|
Home Details
Home Type
- Single Family
Parking
- 2 Car Attached Garage
- Front Facing Garage
Home Design
- New Construction
Interior Spaces
- 1-Story Property
- Great Room
- Dining Area
- Laundry on main level
Kitchen
- Walk-In Pantry
- Stainless Steel Appliances
- Smart Appliances
- Kitchen Island
- Granite Countertops
- Quartz Countertops
Flooring
- Carpet
- Tile
Bedrooms and Bathrooms
- 3 Bedrooms
- Walk-In Closet
- Powder Room
- Granite Bathroom Countertops
- Quartz Bathroom Countertops
- Dual Vanity Sinks in Primary Bathroom
- Private Water Closet
- Walk-in Shower
Utilities
- Heating System Uses Gas
- Smart Home Wiring
Additional Features
- Covered Patio or Porch
- Landscaped
Community Details
- Community Basketball Court
- Community Playground
- Park
- Trails
Map
Move In Ready Homes with this Plan
Other Plans in Aloravita
About the Builder
- Aloravita
- 27334 N 69th Dr
- 6527 W Gold Mountain Pass
- 6979 W Buckhorn Trail
- 24XXX N 72nd Ave
- 7090 W Celestine Dr
- Aloravita - Emblem
- Aloravita - Ascent
- Aloravita - Signature
- Aloravita - South Summit Collection
- Aloravita - Retreat
- 24213 N 65th Ave Unit 28
- Aloravita - Destiny
- Aloravita - South Discovery Collection
- 28894 N Chalfen Blvd Unit 21
- 6152 W Alameda Rd Unit 11
- 6131 W Alameda Rd
- 6161 W Alameda Rd Unit 14
- 3310 W Jomax Rd
- 2965 W Pinnacle Vista Dr
