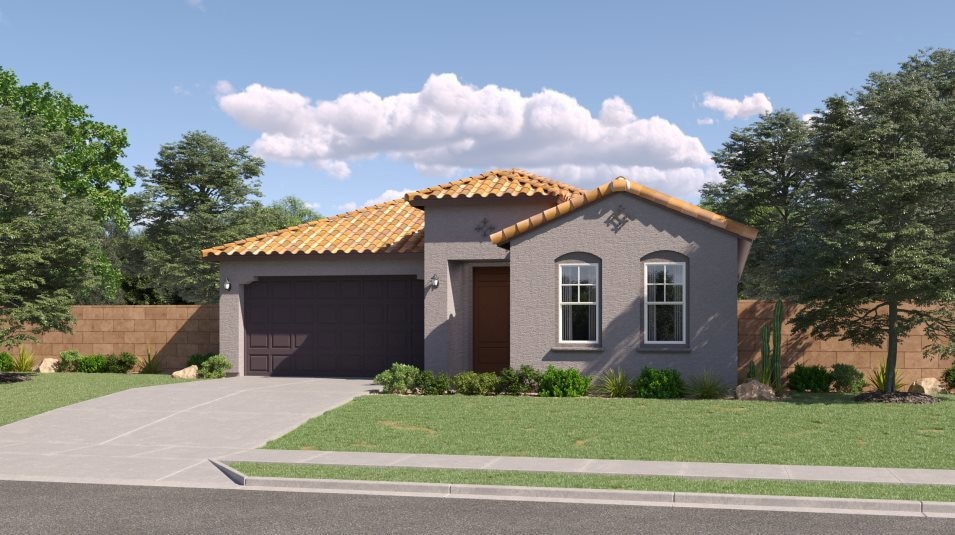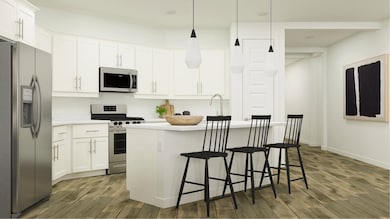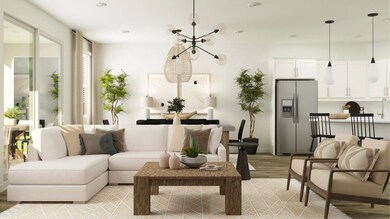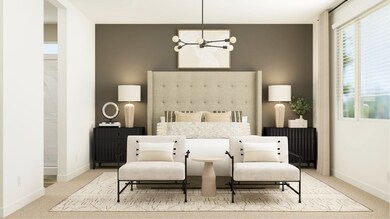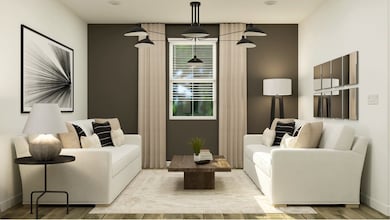
36500 W Leonessa Ave Maricopa, AZ 85138
Estimated payment $2,746/month
Total Views
225
4
Beds
3
Baths
2,274
Sq Ft
$185
Price per Sq Ft
Highlights
- New Construction
- Greenbelt
- 1-Story Property
- Living Room
About This Home
This single-level home showcases a spacious open floorplan shared between the Great Room, kitchen and dining room, with sliding glass doors that lead to a covered patio. A versatile living room is located just off the entryway, making a great sitting room or home office. The owner’s suite is situated at the back of the home, while three secondary bedrooms provide comfort and privacy for household members and overnight guests.
Home Details
Home Type
- Single Family
Parking
- 2 Car Garage
Home Design
- New Construction
- Quick Move-In Home
- Sage Plan 4022
Interior Spaces
- 2,274 Sq Ft Home
- 1-Story Property
- Living Room
Bedrooms and Bathrooms
- 4 Bedrooms
- 3 Full Bathrooms
Community Details
Overview
- Actively Selling
- Built by Lennar
- Anderson Farms Horizon Subdivision
- Greenbelt
Sales Office
- 36555 W. Maddaloni Ave
- Maricopa, AZ 85138
- 602-661-3437
- Builder Spec Website
Office Hours
- Mon 9AM-5PM | Tue 9AM-6PM | Wed 9AM-6PM | Thu 9AM-6PM | Fri 9AM-5PM | Sat 9AM-5PM | Sun 9AM-5PM
Map
Create a Home Valuation Report for This Property
The Home Valuation Report is an in-depth analysis detailing your home's value as well as a comparison with similar homes in the area
Similar Homes in Maricopa, AZ
Home Values in the Area
Average Home Value in this Area
Property History
| Date | Event | Price | Change | Sq Ft Price |
|---|---|---|---|---|
| 03/07/2025 03/07/25 | Price Changed | $419,990 | -1.3% | $185 / Sq Ft |
| 02/25/2025 02/25/25 | For Sale | $425,490 | -- | $187 / Sq Ft |
Nearby Homes
- 36545 W Maddaloni Ave
- 36550 W Maddaloni Ave
- 36575 W Maddaloni Ave
- 36575 W Maddaloni Ave
- 36575 W Maddaloni Ave
- 17590 N Toledo Ave
- 36600 W Maddaloni Ave
- 36620 W Maddaloni Ave
- 36490 W Maddaloni Ave
- 36555 W Maddaloni Ave
- 36555 W Maddaloni Ave
- 36525 W Maddaloni Ave
- 36520 W Maddaloni Ave
- 36595 W Mediterranean Way
- 36765 W Mediterranean Way
- 17500 N Toledo Ave
- 17043 N Avelino Dr
- 36850 W Nola Way
- 36905 W Mattino Ln
- 36872 W Mondragone Ln
- 36822 W Maddaloni Ave
- 36794 W Mediterranean Way
- 36905 W Mattino Ln
- 36410 W Leonessa Ave
- 36555 W Giallo Ln
- 37061 W Bello Ln
- 36548 W San Sisto Ave
- 37186 W Amalfi Ave
- 17936 N Lettere Cir
- 17923 N Pietra Rd
- 18116 N Diego Way
- 37668 W San Alvarez Ave
- 18461 N Los Gabrieles Way
- 35337 W San Alvarez Ave
- 37406 W San Clemente St
- 36575 W Nina St
- 37903 W San Clemente St
- 19320 N Toledo Ave
- 18735 N Ravello Rd
- 36331 W Vera Cruz Dr
