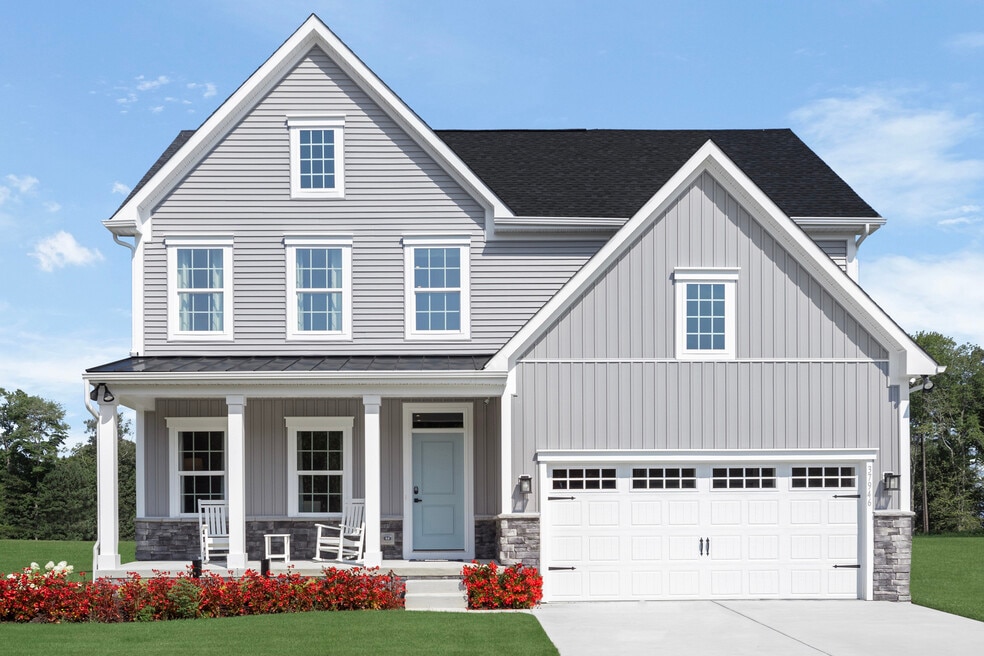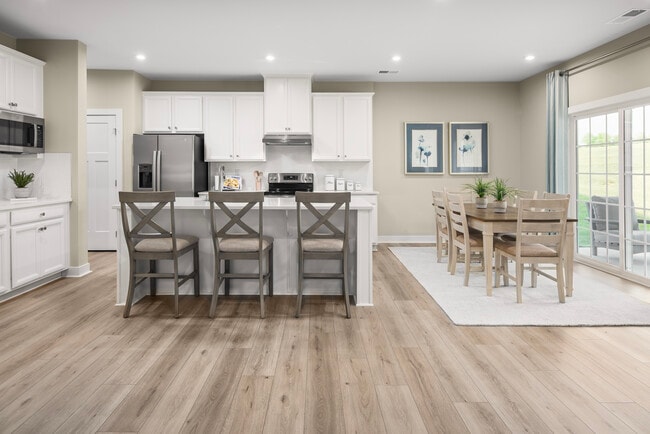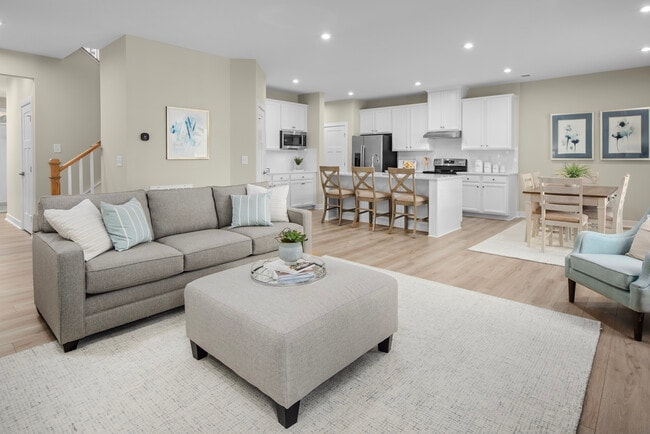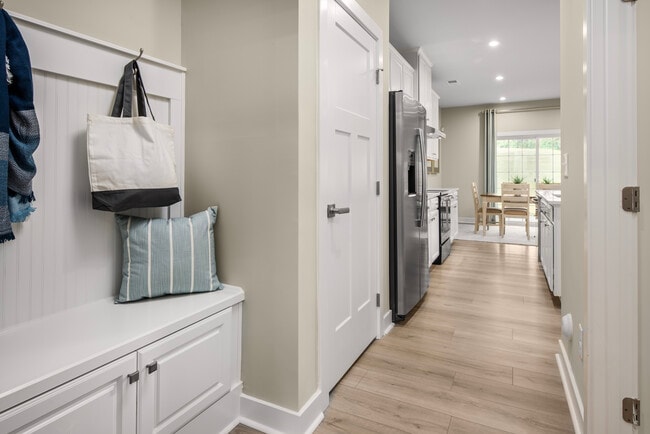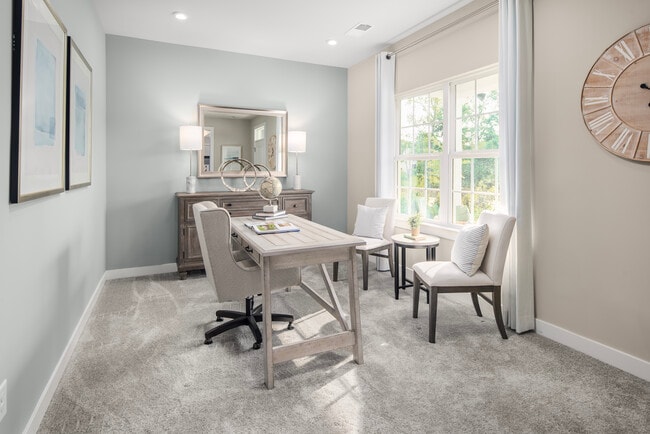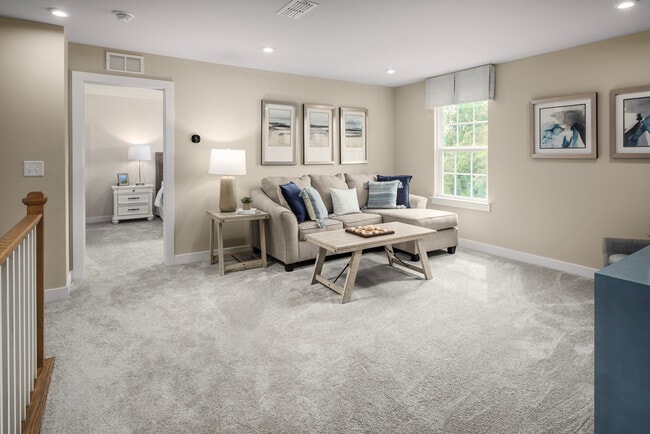
Estimated payment starting at $2,417/month
Highlights
- New Construction
- Main Floor Primary Bedroom
- Loft
- Primary Bedroom Suite
- Pond in Community
- Community Pool
About This Floor Plan
Welcome home to Derby Meadows! This scenic community is located just minutes to I-24 for easy access to area conveniences and commuting into Nashville or Clarksville TN. Looking for a home with over 2200 square feet with the primary on the main level and an additional level of living space? The Anderson floorplan makes a statement with options a like a full front porch and an inviting foyer space that greets you upon entering. You'll also find a flex space perfect for a study, office, and more! The stunning family room adjoins your gourmet kitchen and overlooks the whole level, including the dining area and rear porch. Beyond the pantry, the laundry connects to a 2-car garage. Your luxury primary suite completes the main floor with a dual vanity bath and expansive walk-in closet. Upstairs, two bedrooms, a full bath and large loft offer more comfort and living space. This home is a must see! Ready to learn more about this floorplan? Schedule your visit today!
Sales Office
| Monday |
1:00 PM - 5:00 PM
|
| Tuesday - Saturday |
10:00 AM - 5:00 PM
|
| Sunday |
12:00 PM - 5:00 PM
|
Home Details
Home Type
- Single Family
Parking
- 2 Car Attached Garage
- Front Facing Garage
Home Design
- New Construction
Interior Spaces
- 2,294 Sq Ft Home
- 2-Story Property
- Open Floorplan
- Dining Area
- Loft
- Flex Room
Kitchen
- Walk-In Pantry
- Kitchen Island
Bedrooms and Bathrooms
- 3 Bedrooms
- Primary Bedroom on Main
- Primary Bedroom Suite
- Walk-In Closet
- Powder Room
- Primary bathroom on main floor
- Secondary Bathroom Double Sinks
- Dual Vanity Sinks in Primary Bathroom
- Bathtub with Shower
Laundry
- Laundry Room
- Laundry on main level
Outdoor Features
- Covered Patio or Porch
Community Details
Overview
- Pond in Community
Recreation
- Community Pool
- Dog Park
Map
Other Plans in Derby Meadows
About the Builder
- Derby Meadows
- 2854 Joe Dowlen Rd
- 2641 Battle Creek Rd
- 1 Burgess Gower Rd
- 179 Charleston Ave
- 183 Charleston Ave
- 187 Charleston Ave
- 191 Charleston Ave
- 195 Charleston Ave
- 199 Charleston Ave
- 203 Charleston Ave
- 110 Gower St
- 6150 Highway 41a
- 4046 Old Coopertown Rd
- 4054 Old Coopertown Rd
- 0 Hicks Edgen Rd
- 0 Old Coopertown Rd Unit RTC2972002
- 0 Old Coopertown Rd Unit RTC2972006
- 0 Old Coopertown Rd Unit RTC2972007
- Highland Reserves - The Estates
