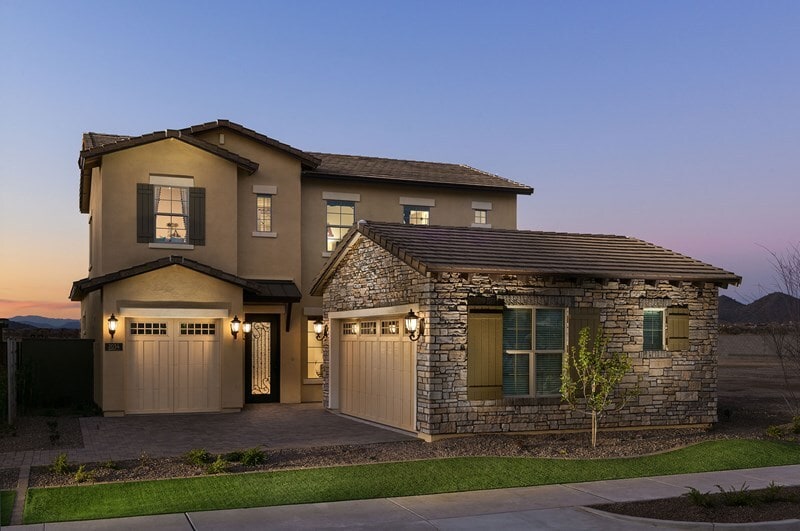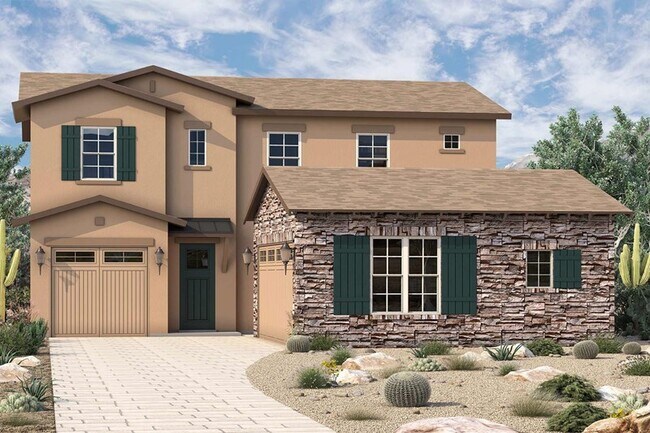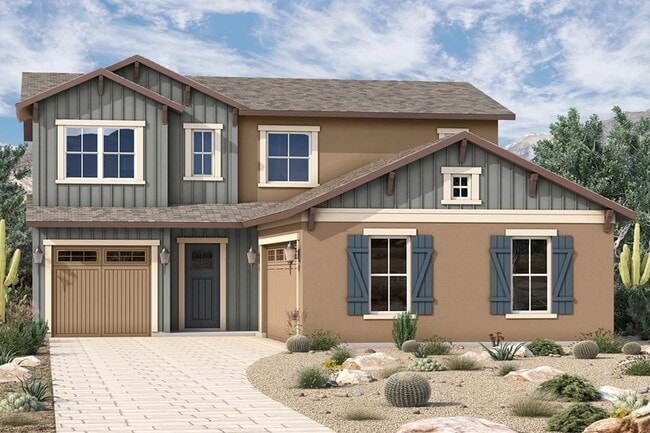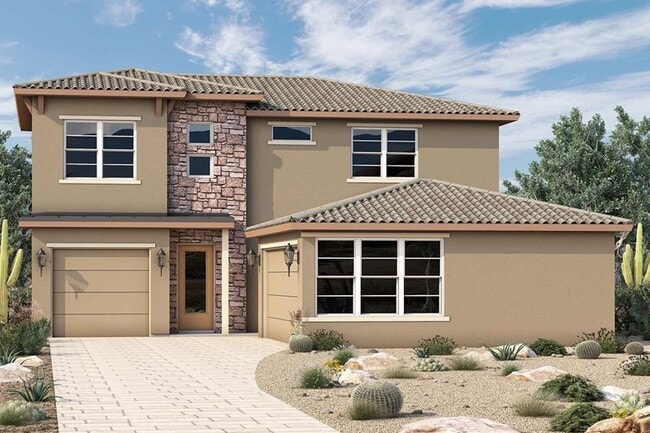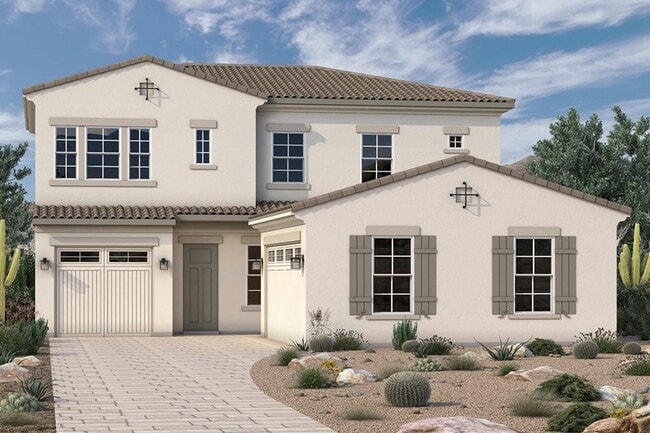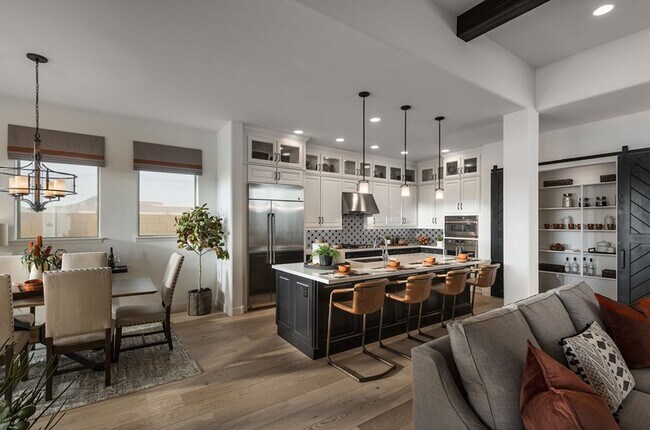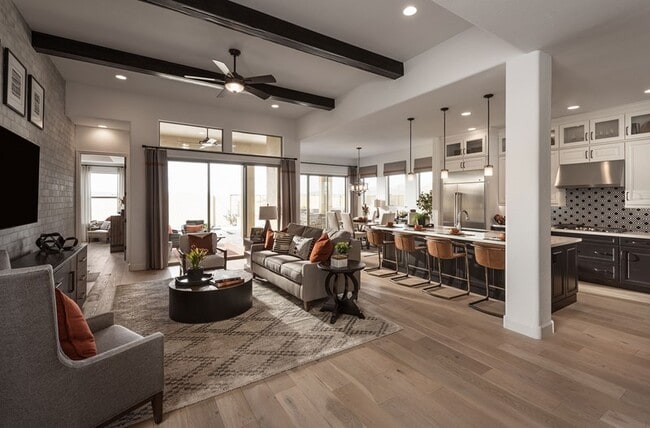Verified badge confirms data from builder
Phoenix, AZ 85085
Estimated payment starting at $6,312/month
5
Beds
4
Baths
3,589
Sq Ft
$280
Price per Sq Ft
Highlights
- Fitness Center
- New Construction
- Retreat
- Union Park School Rated A
- Clubhouse
- Lap or Exercise Community Pool
About This Floor Plan
This home is located at Anne Plan, Phoenix, AZ 85085 and is currently priced at $1,004,933, approximately $280 per square foot. This property was built in 2019. Anne Plan is a home located in Maricopa County with nearby schools including Union Park School, Barry Goldwater High School, and Adams Traditional Academy.
Sales Office
Hours
| Monday - Tuesday |
10:00 AM - 6:00 PM
|
| Wednesday |
1:00 PM - 6:00 PM
|
| Thursday - Sunday |
10:00 AM - 6:00 PM
|
Office Address
2038 W Union Park Dr
Phoenix, AZ 85085
Driving Directions
Home Details
Home Type
- Single Family
Year Built
- 2019
Parking
- 3 Car Attached Garage
- Front Facing Garage
Interior Spaces
- 2-Story Property
- Family Room
- Combination Kitchen and Dining Room
- Home Office
Kitchen
- Walk-In Pantry
- Kitchen Island
Bedrooms and Bathrooms
- 5 Bedrooms
- Retreat
- Primary Bedroom on Main
- Walk-In Closet
- 4 Full Bathrooms
- Primary bathroom on main floor
- Dual Vanity Sinks in Primary Bathroom
- Private Water Closet
- Bathtub with Shower
- Walk-in Shower
Laundry
- Laundry Room
- Laundry on main level
- Washer and Dryer Hookup
Outdoor Features
- Covered Patio or Porch
Community Details
Overview
- Greenbelt
Amenities
- Shops
- Clubhouse
- Community Center
- Recreation Room
Recreation
- Tennis Courts
- Community Basketball Court
- Pickleball Courts
- Community Playground
- Fitness Center
- Lap or Exercise Community Pool
- Park
- Trails
Map
About the Builder
Founded in 1976 in Houston, Texas, David Weekley Homes has grown to become one of the largest privately held home builders in America, spanning across 13 states and 19 markets. They're passionate about delighting their Customers, building exceptional homes, caring for their Team, and making a difference in the communities in which they live and work.
Nearby Homes
- Union Park at Norterra - Retreat Collection
- Union Park at Norterra - Aster at Union Park
- 2454 W Maximo Way
- 26330 N 24th Glen
- 101 W Briles Rd
- 300 W Quartz Rock Rd Unit 1.33 Acres
- 3330 W Desert Dawn Dr
- 36629 N 35th Ave
- 3524 W Mulholland Dr Unit 2
- 3514 W Mulholland Dr Unit 1
- 22419 N 27th Ave Unit 66
- 22425 N 27th Ave Unit 66
- 3520 W Pinnacle Vista Dr
- 33506 N 5th St
- 29XX W Foothill Dr Unit 1
- 23809 N 38th Ave Unit 14
- 2961 N 29th Ave Unit 2
- Lot 4 N 7th St Unit 4
- 3502 W Potter Dr Unit 132
- Lot 5 N 7th St Unit 5

