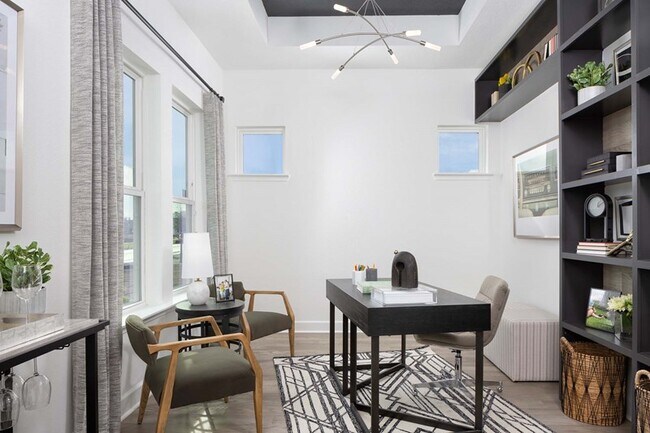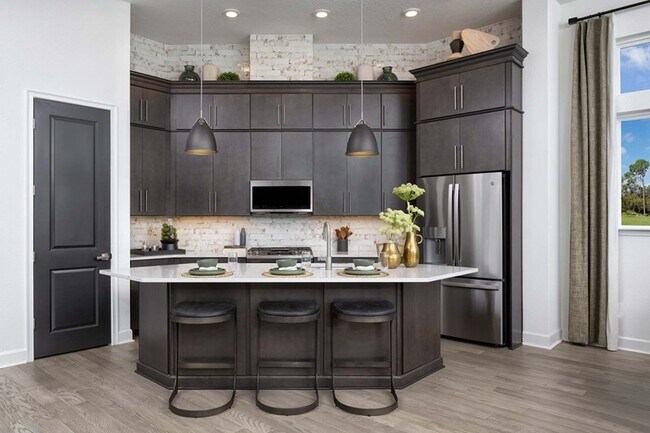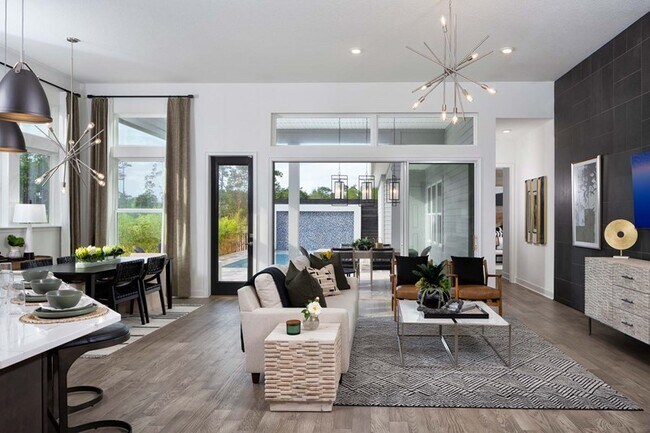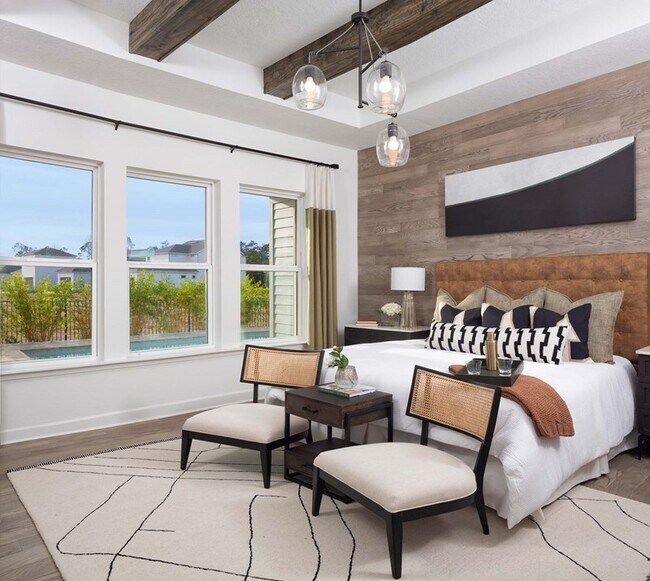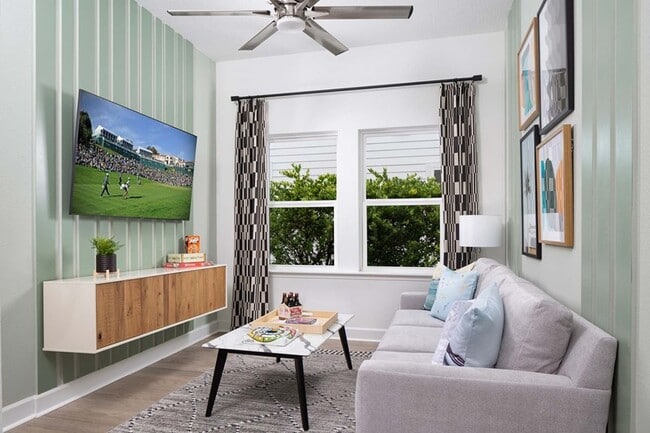
Estimated payment starting at $4,748/month
Highlights
- Fitness Center
- New Construction
- Primary Bedroom Suite
- Atlantic Coast High School Rated A-
- Fishing
- Community Lake
About This Floor Plan
Entertain in style and enjoy the everyday comforts of The Annie Eliza floor plan for Seven Pines. The functional kitchen island and adjacent dining area present a streamlined ease for quick snacks and impressive dinners. Host unforgettable holiday gatherings in the glamorous indoor/outdoor living spaces of the family room and covered lanai. A front study and quiet retreat provide plenty of versatility for your family’s ideal special-purpose rooms. Both junior bedrooms are situated to maximize privacy and personal space. At the end of the day, your serene Owner’s Retreat will be ready to offer a great place to refresh with a splendid en suite bathroom and a large walk-in closet. Make this amazing new home plan in Jacksonville unique to your family by exploring our Custom ChoicesTM.
Builder Incentives
Discover Your Dream Home in Jacksonville at Our Open House Weekend. Offer valid January, 28, 2025 to January, 1, 2026.
Enjoy Mortgage Financing at a 5.49% Fixed Rate/5.862%*. Offer valid September, 23, 2025 to November, 11, 2025.
Sales Office
All tours are by appointment only. Please contact sales office to schedule.
| Monday |
10:00 AM - 6:00 PM
|
| Tuesday |
10:00 AM - 6:00 PM
|
| Wednesday |
10:00 AM - 6:00 PM
|
| Thursday |
10:00 AM - 6:00 PM
|
| Friday |
10:00 AM - 6:00 PM
|
| Saturday |
10:00 AM - 6:00 PM
|
| Sunday |
12:00 PM - 6:00 PM
|
Home Details
Home Type
- Single Family
Taxes
HOA Fees
- Property has a Home Owners Association
Parking
- 2 Car Attached Garage
- Rear-Facing Garage
Home Design
- New Construction
Interior Spaces
- 1-Story Property
- Formal Entry
- Family Room
- Dining Area
- Home Office
- Walk-In Pantry
Bedrooms and Bathrooms
- 3 Bedrooms
- Retreat
- Primary Bedroom Suite
- Walk-In Closet
- 2 Full Bathrooms
- Primary bathroom on main floor
- Dual Vanity Sinks in Primary Bathroom
- Private Water Closet
- Bathtub with Shower
- Walk-in Shower
Laundry
- Laundry Room
- Laundry on main level
Outdoor Features
- Covered Patio or Porch
- Lanai
Utilities
- Air Conditioning
Community Details
Overview
- Community Lake
- Water Views Throughout Community
- Views Throughout Community
- Greenbelt
Amenities
- Clubhouse
Recreation
- Community Playground
- Fitness Center
- Lap or Exercise Community Pool
- Fishing
- Park
- Trails
Map
Move In Ready Homes with this Plan
Other Plans in Seven Pines - 50' Rear Entry
About the Builder
- Seven Pines - 40' Front Entry
- Seven Pines - 50' Front Entry
- Seven Pines - 70' Rear Entry
- Seven Pines - 50' Rear Entry
- Seven Pines - Heritage
- 5957 Canopy Row St
- Seven Pines - 24' Rear Entry Townhomes
- 5898 Timber Pines Dr
- 11922 Generations Ave
- 5547 Lumber Mill Rd
- 5885 Canopy Row St
- 4632 Rose Glen Dr
- 5861 Canopy Row St
- 4626 Rose Glen Dr
- 4566 Rose Glen Dr
- 4531 Rose Glen Dr
- 4572 Rose Glen Dr
- 4638 Rose Glen Dr
- 4519 Rose Glen Rd
- 4506 Rose Glen Dr

