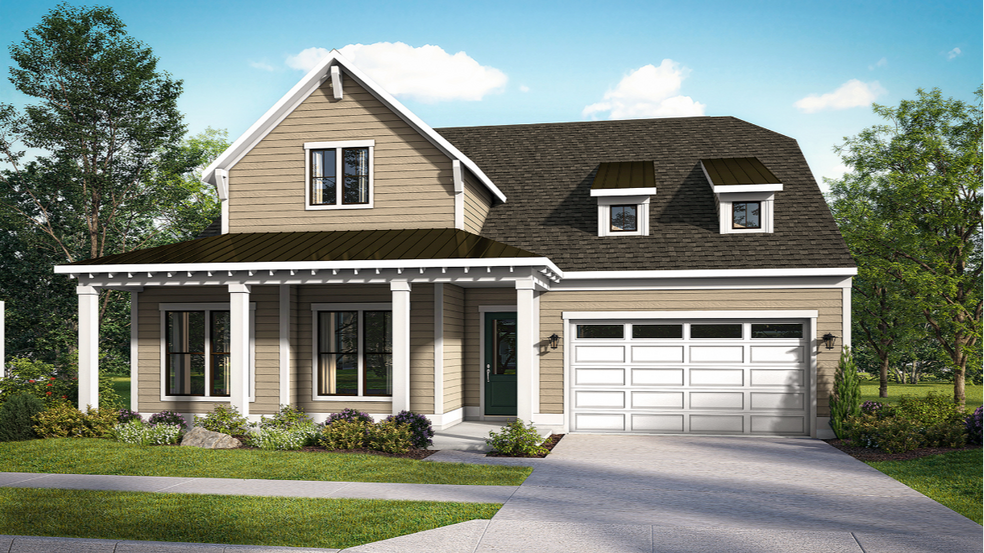
Total Views
111
3
Beds
2
Baths
2,141+
Sq Ft
--
Price per Sq Ft
Highlights
- New Construction
- Mud Room
- Home Office
- Lanai
- No HOA
- Covered Patio or Porch
About This Floor Plan
Owner's suite with gracious bath and generous walk-in closet. Study opens directly off the foyer. Spacious family room open to an island kitchen and breakfast area. Lots of windows bringing in natural light, including the lanai for outdoor living! A two-car garage is included, and choices of a sideload, three-car or recreation garage are also available.
Sales Office
Hours
Monday - Sunday
Closed
Office Address
19790 DAISEY DR
LINCOLN, DE 19960
Home Details
Home Type
- Single Family
Parking
- 2 Car Attached Garage
- Front Facing Garage
Home Design
- New Construction
Interior Spaces
- 1-Story Property
- Mud Room
- Formal Entry
- Open Floorplan
- Dining Area
- Home Office
Kitchen
- Breakfast Area or Nook
- Walk-In Pantry
- Kitchen Island
Bedrooms and Bathrooms
- 3 Bedrooms
- Walk-In Closet
- 2 Full Bathrooms
- Primary bathroom on main floor
- Secondary Bathroom Double Sinks
- Dual Vanity Sinks in Primary Bathroom
- Private Water Closet
- Bathtub with Shower
Laundry
- Laundry Room
- Laundry on main level
Outdoor Features
- Covered Patio or Porch
- Lanai
Community Details
- No Home Owners Association
Map
Other Plans in Cypress Creek
About the Builder
DRB Homes brings decades of industry expertise to every home it builds, offering a personalized experience tailored to each homeowner’s unique needs. Understanding that no two homebuilding journeys are the same, DRB Homes empowers buyers to customize their living spaces, starting with a diverse portfolio of popular floor plans available in communities across the region.
Backed by the strength of the DRB Group—a dynamic organization encompassing two residential builder brands, a title company, and a development services branch—DRB Homes benefits from a full spectrum of resources. The DRB Group provides entitlement, development, and construction services across 14 states, 19 regions, and 35 markets, stretching from the East Coast to Arizona, Colorado, Texas, and beyond.
With an award-winning team and a commitment to quality, DRB Homes continues to set the standard for excellence in residential construction.
Nearby Homes
- Cypress Creek
- 20370 Honeysuckle Dr
- 20374 Honeysuckle Dr
- 20368 Honeysuckle Dr
- 20378 Honeysuckle Dr
- 20047 Buttercup Ln
- 20049 Buttercup Ln
- 20379 Honeysuckle Dr
- 20348 Honeysuckle Dr
- 20396 Honeysuckle Dr
- 20346 Honeysuckle Dr
- 20191 Sunflower Dr
- 20342 Honeysuckle Dr
- 20400 Honeysuckle Dr
- 20197 Sunflower Dr
- 20201 Sunflower Dr
- 20301 Honeysuckle Dr
- Lot 6 Johnson Rd
- Serenity at Cubbage Pond
- 20446 Honeysuckle Dr
