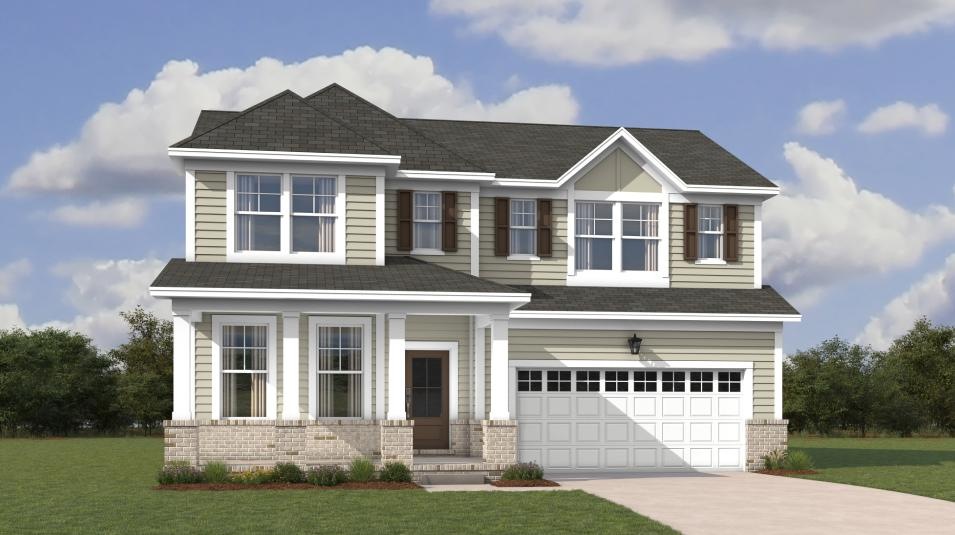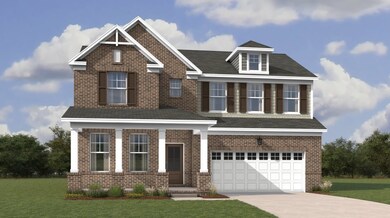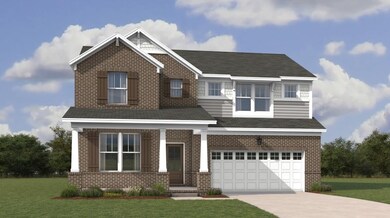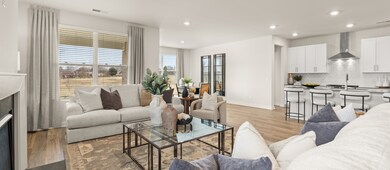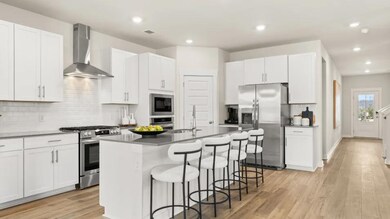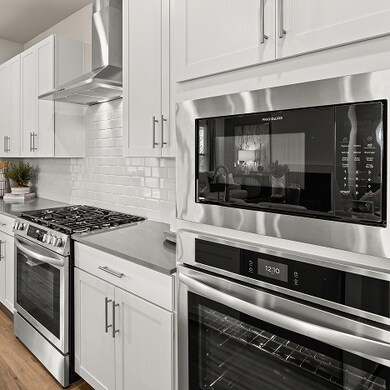
Hawthorne Murfreesboro, TN 37130
Estimated payment $3,660/month
Total Views
1,315
5
Beds
4
Baths
2,858
Sq Ft
$195
Price per Sq Ft
Highlights
- New Construction
- Community Playground
- Trails
- Lascassas Elementary School Rated A-
About This Home
This new two-story home is designed to accommodate modern lifestyles with an inviting open floorplan with convenient access to a covered patio, perfect for multitasking and entertaining with ease. A secondary bedroom off the foyer is ready to be used as a guest suite or office, with the luxurious owner’s suite tucked into a private rear corner. Three bedrooms on the second level surround a versatile bonus room, providing a shared living space upstairs.
Home Details
Home Type
- Single Family
Parking
- 2 Car Garage
Home Design
- New Construction
- Ready To Build Floorplan
- Hawthorne Plan
Interior Spaces
- 2,858 Sq Ft Home
- 2-Story Property
Bedrooms and Bathrooms
- 5 Bedrooms
- 4 Full Bathrooms
Community Details
Overview
- Actively Selling
- Built by Lennar
- Arbors At Compton Reserve Collection Subdivision
Recreation
- Community Playground
- Trails
Sales Office
- 3413 Dench Drive
- Murfreesboro, TN 37130
- 615-236-8076
- Builder Spec Website
Office Hours
- Mon-Sun: By Appointment
Map
Create a Home Valuation Report for This Property
The Home Valuation Report is an in-depth analysis detailing your home's value as well as a comparison with similar homes in the area
Similar Homes in Murfreesboro, TN
Home Values in the Area
Average Home Value in this Area
Property History
| Date | Event | Price | Change | Sq Ft Price |
|---|---|---|---|---|
| 06/24/2025 06/24/25 | Price Changed | $556,990 | -0.4% | $195 / Sq Ft |
| 06/20/2025 06/20/25 | Price Changed | $558,990 | +0.4% | $196 / Sq Ft |
| 06/18/2025 06/18/25 | Price Changed | $556,990 | -4.5% | $195 / Sq Ft |
| 02/25/2025 02/25/25 | For Sale | $582,990 | -- | $204 / Sq Ft |
Nearby Homes
- 1205 Cone Ln
- 3430 Dench Dr
- 3426 Dench Dr
- 3413 Dench Dr
- 3437 Dench Dr
- 3413 Dench Dr
- 3413 Dench Dr
- 3413 Dench Dr
- 3413 Dench Dr
- 3413 Dench Dr
- 3413 Dench Dr
- 3413 Dench Dr
- 3413 Dench Dr
- 1210 Chapman St
- 0 Eslin Ct Unit RTC2918321
- 0 Eslin Ct Unit RTC2797816
- 3423 Shigo St
- 3422 Dench Dr
- 3421 Dench Dr
- 3434 Dench Dr
