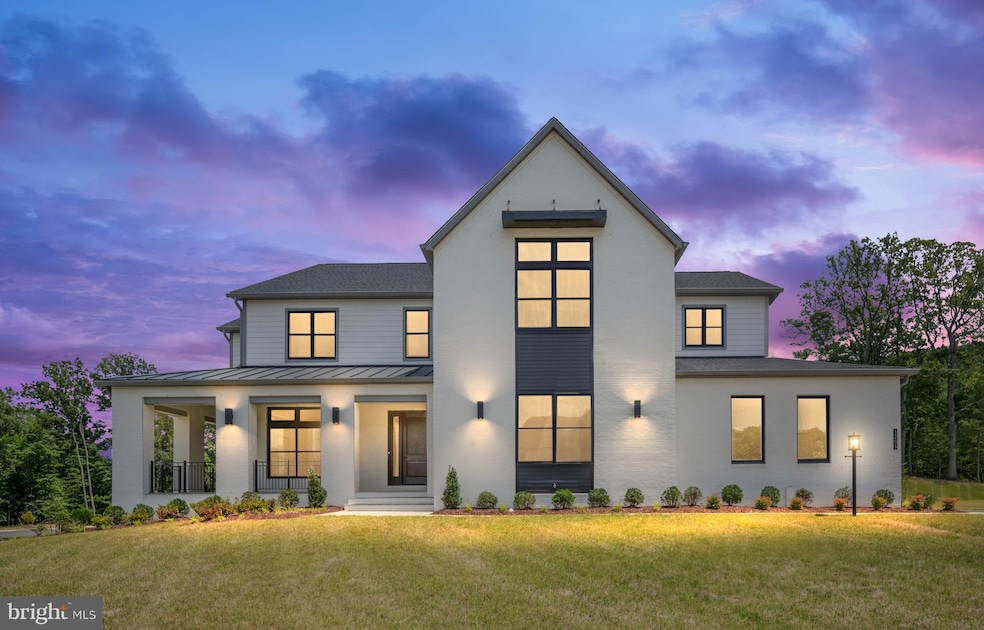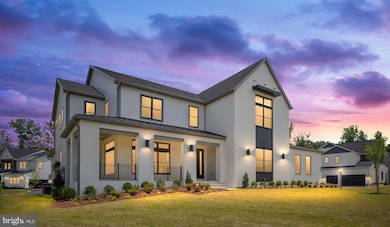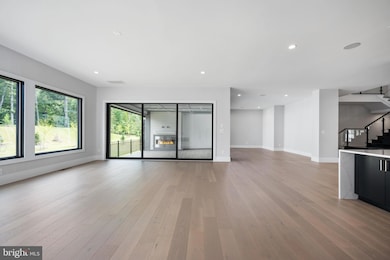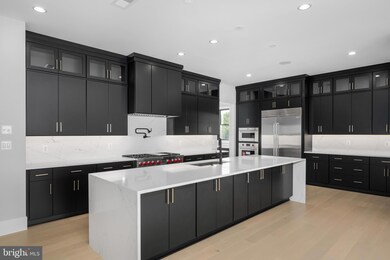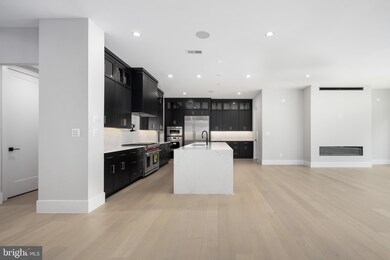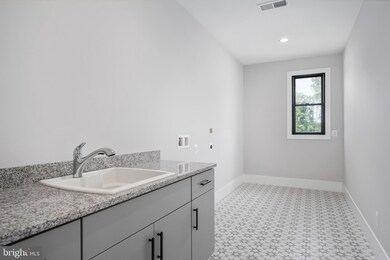
1205 Riley Preserve Ct Great Falls, VA 22066
Greenway Heights NeighborhoodHighlights
- Second Kitchen
- New Construction
- Open Floorplan
- Spring Hill Elementary School Rated A
- Gourmet Kitchen
- Deck
About This Home
As of October 2024This is your final opportunity to own a dream home in one of Great Falls most exclusive communities, located within the highly sought-after school pyramid, ensuring top-tier education for your family.
Upon arrival, the grand two-story foyer with a striking glass railing staircase sets the tone for sophistication. A private yet inviting study, with French doors and elongated windows, offers a serene and light-filled workspace, a culinary excellence awaits in the chef's dream kitchen, which features top-tier appliances, engineered stone countertops, additionally, the home includes a separate prep kitchen, offering extra space for gourmet and a spacious walk-in pantry, while the great room's expansive 15-foot multi-panel stacking doors open to a luxurious outdoor living space.
This outdoor oasis is perfect for year-round enjoyment, featuring a lanai gas fireplace, ceiling-mounted heaters, and a retractable screen. The primary suite is a true retreat, with a spa-like bathroom, dual walk-in closets, and a private deck for morning coffee.
For entertaining, the recreation room includes a private guest suite, bathroom, and wet bar rough-in for future customization. Designer upgrades, including Kohler fixtures, Wolf and Sub-Zero appliances, and Andersen windows, add a touch of luxury throughout.
Don't miss your last chance to own this quick move-in home, ideally located near entertainment at Wolf Trap and upscale shopping at Tyson’s Galleria.
Home Details
Home Type
- Single Family
Est. Annual Taxes
- $35,727
Year Built
- Built in 2024 | New Construction
Lot Details
- 0.83 Acre Lot
- Level Lot
- Open Lot
- Sprinkler System
HOA Fees
- $126 Monthly HOA Fees
Parking
- 3 Car Direct Access Garage
- Front Facing Garage
- Garage Door Opener
- Driveway
Home Design
- Contemporary Architecture
- Slab Foundation
- Poured Concrete
- Architectural Shingle Roof
- Stone Siding
- HardiePlank Type
Interior Spaces
- Property has 3 Levels
- Open Floorplan
- Built-In Features
- Tray Ceiling
- Cathedral Ceiling
- Ceiling Fan
- Recessed Lighting
- Gas Fireplace
- Low Emissivity Windows
- Vinyl Clad Windows
- Double Hung Windows
- Casement Windows
- Window Screens
- Sliding Doors
- Entrance Foyer
- Great Room
- Family Room Off Kitchen
- Sitting Room
- Formal Dining Room
- Den
- Recreation Room
Kitchen
- Gourmet Kitchen
- Second Kitchen
- Breakfast Area or Nook
- Butlers Pantry
- Built-In Double Oven
- Electric Oven or Range
- Six Burner Stove
- Range Hood
- ENERGY STAR Qualified Refrigerator
- Freezer
- Ice Maker
- ENERGY STAR Qualified Dishwasher
- Kitchen Island
- Upgraded Countertops
- Disposal
Flooring
- Wood
- Carpet
Bedrooms and Bathrooms
- En-Suite Primary Bedroom
- Walk-In Closet
- Walk-in Shower
Laundry
- Laundry on main level
- Washer and Dryer Hookup
Partially Finished Basement
- Walk-Out Basement
- Rear Basement Entry
- Sump Pump
- Basement Windows
Home Security
- Home Security System
- Fire and Smoke Detector
Accessible Home Design
- Halls are 36 inches wide or more
- Garage doors are at least 85 inches wide
- Doors with lever handles
- Doors are 32 inches wide or more
- More Than Two Accessible Exits
Eco-Friendly Details
- Air Cleaner
Outdoor Features
- Deck
- Screened Patio
- Exterior Lighting
- Wrap Around Porch
Schools
- Spring Hill Elementary School
- Cooper Middle School
- Langley High School
Utilities
- 90% Forced Air Zoned Heating and Cooling System
- Air Filtration System
- Humidifier
- Heat Pump System
- Vented Exhaust Fan
- Programmable Thermostat
- Underground Utilities
- 60 Gallon+ Natural Gas Water Heater
Listing and Financial Details
- Tax Lot 45
Community Details
Overview
- $2,000 Capital Contribution Fee
- Association fees include snow removal, trash
- Built by Toll Brothers
- Arden Subdivision, Warhol Contemporary Floorplan
Recreation
- Jogging Path
Ownership History
Purchase Details
Home Financials for this Owner
Home Financials are based on the most recent Mortgage that was taken out on this home.Similar Homes in the area
Home Values in the Area
Average Home Value in this Area
Purchase History
| Date | Type | Sale Price | Title Company |
|---|---|---|---|
| Bargain Sale Deed | $3,450,000 | Westminster Title |
Mortgage History
| Date | Status | Loan Amount | Loan Type |
|---|---|---|---|
| Open | $1,999,990 | New Conventional |
Property History
| Date | Event | Price | Change | Sq Ft Price |
|---|---|---|---|---|
| 10/30/2024 10/30/24 | Sold | $3,450,000 | -1.4% | $403 / Sq Ft |
| 09/24/2024 09/24/24 | Pending | -- | -- | -- |
| 09/12/2024 09/12/24 | Price Changed | $3,499,950 | -5.4% | $409 / Sq Ft |
| 08/23/2024 08/23/24 | Price Changed | $3,699,950 | -2.6% | $432 / Sq Ft |
| 07/19/2024 07/19/24 | Price Changed | $3,799,950 | -2.6% | $444 / Sq Ft |
| 06/27/2024 06/27/24 | For Sale | $3,899,950 | -- | $455 / Sq Ft |
Tax History Compared to Growth
Tax History
| Year | Tax Paid | Tax Assessment Tax Assessment Total Assessment is a certain percentage of the fair market value that is determined by local assessors to be the total taxable value of land and additions on the property. | Land | Improvement |
|---|---|---|---|---|
| 2023 | $35,727 | $983,000 | $983,000 | -- |
| 2022 | $10,184 | $873,000 | $873,000 | $0 |
Agents Affiliated with this Home
-
Carla Brown

Seller's Agent in 2024
Carla Brown
Toll Brothers Real Estate Inc.
(703) 623-3462
13 in this area
448 Total Sales
-
Jason Thomas

Buyer's Agent in 2024
Jason Thomas
Compass
(703) 973-9570
1 in this area
61 Total Sales
Map
Source: Bright MLS
MLS Number: VAFX2188610
APN: 0194-30-0045
- 8902 Chequers Way
- 9142 Belvedere Branch Dr
- 1174 Old Tolson Mill Rd
- 1246 Daleview Dr
- 1175 Daleview Dr
- 1134 Towlston Rd
- 1033 Union Church Rd
- 8912 Gallant Green Dr
- 1109 Towlston Rd
- 1017 Towlston Rd
- 8537 Old Dominion Dr
- 8541 Old Dominion Dr
- 8437 Sparger St
- Lot 2 Knolewood
- 8702 Old Dominion Dr
- 8355 Alvord St
- Lot 15 Knolewood
- 8358 Alvord St
- 1418 Woodhurst Blvd
- 8430 Brook Rd
