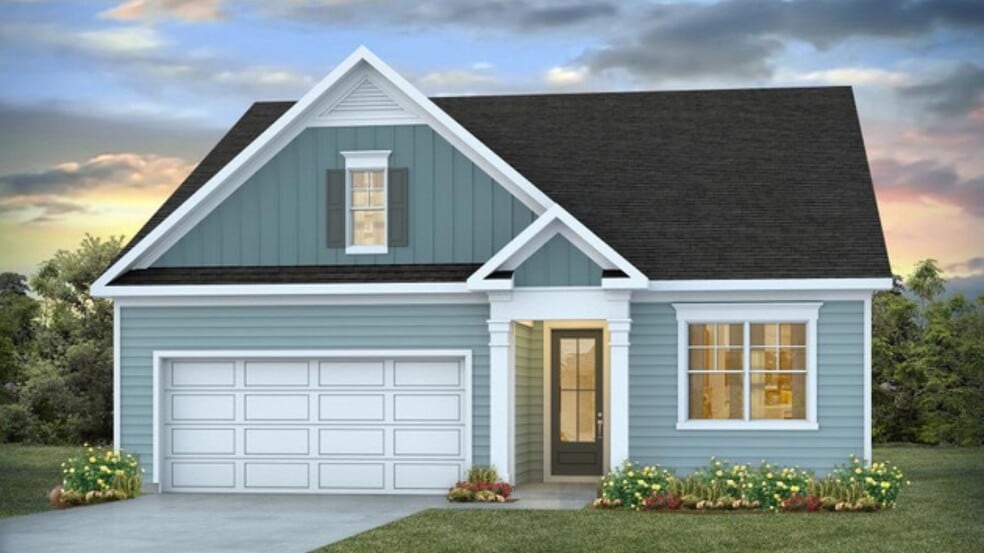
Summerville, SC 29485
Estimated payment starting at $2,371/month
Highlights
- New Construction
- Breakfast Area or Nook
- Fireplace
- Covered Patio or Porch
- Walk-In Pantry
- 2 Car Attached Garage
About This Floor Plan
The Aria is a thoughtfully designed 1,618 sq. ft. home featuring 3 spacious bedrooms, 2 full bathrooms, and a 2-car garage. From the welcoming front porch, step into a bright foyer that leads through the heart of the home. Two bedrooms are located just off the entryway, sharing a full bathroom between them—perfect for guests or family members. The conveniently placed laundry room sits at the end of the hall, across from one of the secondary bedrooms and just steps from the garage entry. The open-concept living area is ideal for entertaining, with a seamless flow between the kitchen, dining area, and family room. The kitchen shines with stainless-steel appliances, a walk-in pantry, and a large island with bar seating. Step outside to the covered back porch for even more space to gather and relax. Tucked away for privacy, the primary suite offers a peaceful retreat, complete with a walk-in closet, dual vanities, a soaking tub, and a separate walk-in shower. All new homes will include D.R. Horton's Home is Connected package, an industry leading suite of smart home products that keeps homeowners connected with the people and place they value the most. This technology allows homeowners to monitor and control their home from the couch or across the globe. Products include touchscreen interface, video doorbell, front door light, z-wave t-stat, and keyless door lock. *Square footage dimensions are approximate. *The photos you see here are for illustration purposes only, interior and exterior features, options, colors and selections will differ. Please reach out to sales agent for options.
Sales Office
| Monday - Saturday |
10:00 AM - 6:00 PM
|
| Sunday |
12:00 PM - 6:00 PM
|
Home Details
Home Type
- Single Family
Parking
- 2 Car Attached Garage
- Front Facing Garage
Home Design
- New Construction
Interior Spaces
- 1,618 Sq Ft Home
- 1-Story Property
- Fireplace
- Formal Entry
- Living Room
Kitchen
- Breakfast Area or Nook
- Walk-In Pantry
- Kitchen Island
Bedrooms and Bathrooms
- 3 Bedrooms
- Walk-In Closet
- Powder Room
- 2 Full Bathrooms
- Primary bathroom on main floor
- Bathtub with Shower
- Walk-in Shower
Laundry
- Laundry Room
- Laundry on main level
- Washer and Dryer
Additional Features
- Covered Patio or Porch
- Smart Home Wiring
Map
Other Plans in Founders Corner
About the Builder
Frequently Asked Questions
- Founders Corner
- 162 E Pinckney St
- 915 Lincolnville Rd
- 7020 Maria Eden Rd
- 7022 Maria Eden Rd
- 7024 Maria Eden Rd
- Founders Park - Lincolnville Series - Townhomes
- Founders Park - Lincolnville Series - Single Family Homes
- 254 W Smith St
- Garbon Fields
- Limehouse Farms - Arbor Collection
- Essence at Elms Glen - Single Family Homes
- 818 N Cedar St
- Essence at Elms Glen - Townhomes
- 325 W 5th St N
- 0 W 3rd St N Unit 25022291
- 433 Sonny Way
- 1192 Limehouse Ln
- 0 Treeland Dr Unit 25010333
- 0 N Palmetto St Unit 25031892
Ask me questions while you tour the home.






