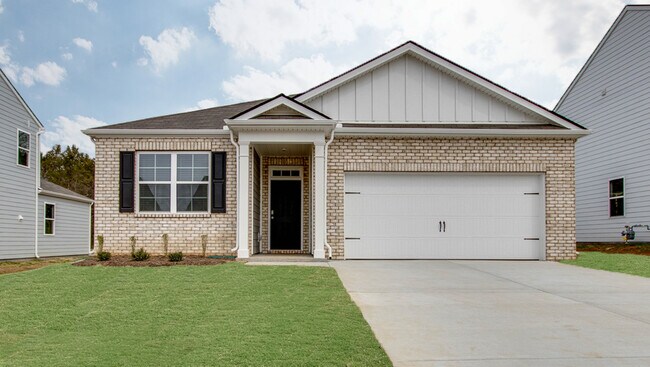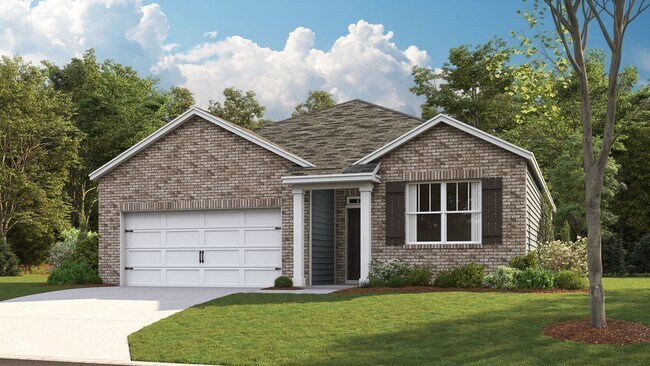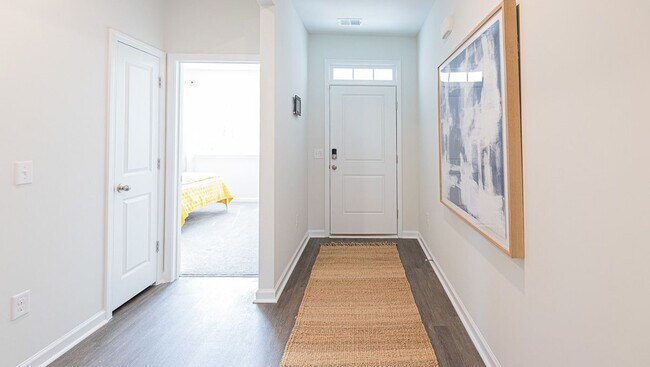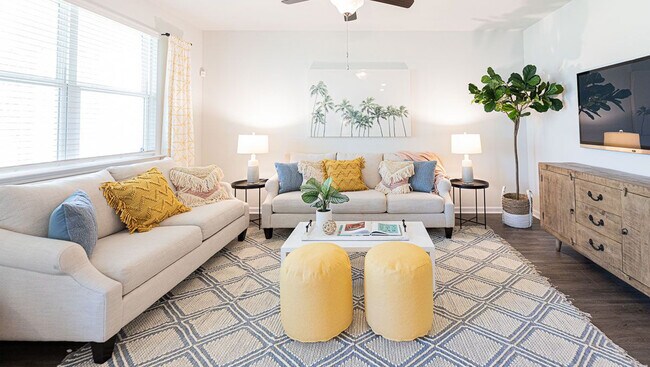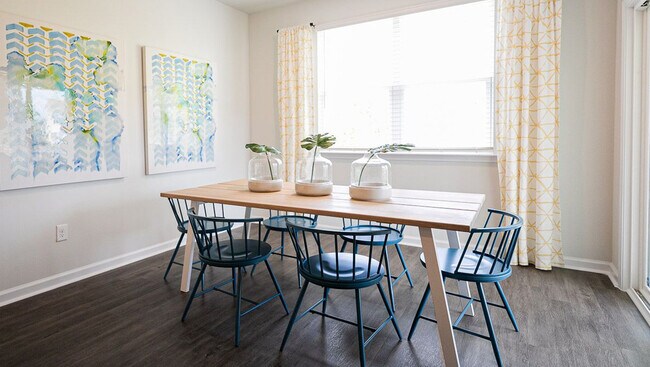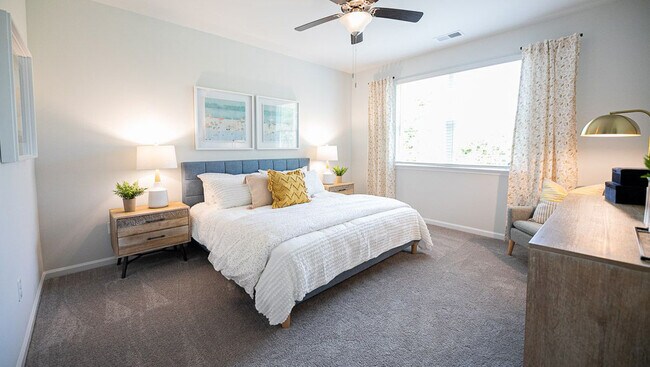
Bowling Green, KY 42104
Estimated payment starting at $1,783/month
Highlights
- New Construction
- Primary Bedroom Suite
- Quartz Countertops
- Rich Pond Elementary School Rated A-
- Mud Room
- Soccer Field
About This Floor Plan
The Aria is a beautifully designed single-story home that emphasizes comfort and convenience. Featuring three well-proportioned bedrooms, it offers the perfect layout for families or those seeking a peaceful retreat. The Aria, like all Hanover Run homes, includes a smart home technology package that allows you to control your home with your smart device while near or away. The primary suite includes a private bathroom and a spacious walk-in closet, providing a tranquil space for relaxation. At the heart of the Aria is an open-concept kitchen, living, and dining area that fosters connection and interaction. The modern kitchen is equipped with stainless-steel appliances, quartz countertops, and a central island, making it an ideal spot for both everyday meals and entertaining. The adjoining living and dining areas create a bright, airy atmosphere, enhanced by large windows that invite natural light. With two full bathrooms, the Aria ensures convenience for residents and guests alike. The attached two-car garage offers practical storge and easy access to the home. This thoughtfully designed floorplan combines style and functionality, making the Aria an exceptional choice for those looking to enjoy a seamless blend of everyday living and sophisticated design. Contact us today for more information on our new community, Hanover Run in Bowling Green, Kentucky.
Sales Office
| Monday - Saturday |
10:00 AM - 5:00 PM
|
| Sunday |
12:00 PM - 5:00 PM
|
Home Details
Home Type
- Single Family
Parking
- 2 Car Attached Garage
- Front Facing Garage
Home Design
- New Construction
Interior Spaces
- 1,618 Sq Ft Home
- 1-Story Property
- Mud Room
- Formal Entry
- Smart Doorbell
- Living Room
- Dining Room
Kitchen
- Breakfast Room
- Eat-In Kitchen
- Breakfast Bar
- Walk-In Pantry
- Dishwasher
- Stainless Steel Appliances
- Kitchen Island
- Quartz Countertops
- Prep Sink
- Disposal
Flooring
- Carpet
- Laminate
- Vinyl
Bedrooms and Bathrooms
- 3 Bedrooms
- Primary Bedroom Suite
- Walk-In Closet
- 2 Full Bathrooms
- Primary bathroom on main floor
- Double Vanity
- Private Water Closet
- Bathtub with Shower
- Walk-in Shower
Laundry
- Laundry Room
- Laundry on main level
- Washer and Dryer Hookup
Home Security
- Home Security System
- Smart Thermostat
- Sentricon Termite Elimination System
Outdoor Features
- Covered Patio or Porch
Utilities
- SEER Rated 13-15 Air Conditioning Units
- Programmable Thermostat
Community Details
- Soccer Field
- Community Playground
- Dog Park
- Recreational Area
Map
Other Plans in Hanover Run
About the Builder
- Hanover Run
- 8758 Stuart Farm Ave
- 8737 Merrill Cir
- 8740 Merrill Cir
- 114 Skees Rd
- Lot 233 S Glen Gables Blvd
- 3308 Upper Gable Dr
- 3056 Gablewood Ave
- 3344 Upper Gable Dr
- 3038 Gablewood Ave Unit Bowling Green
- 3345 Upper Gable Dr
- 3445 Southall Blvd
- Lot 49 Southall Blvd
- Lot 37 Southall Blvd
- Lot 27 Southall Blvd
- Lot 36 Southall Blvd
- 3428 Southall Blvd
- Lot 51 Southall Blvd
- 0 Grassland Ct
- 0 Wren Rd
Ask me questions while you tour the home.

