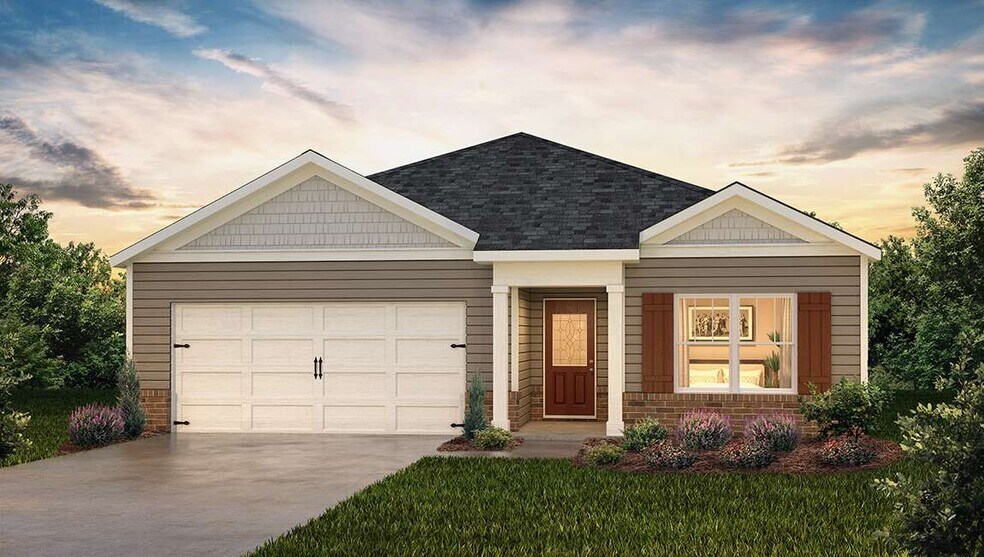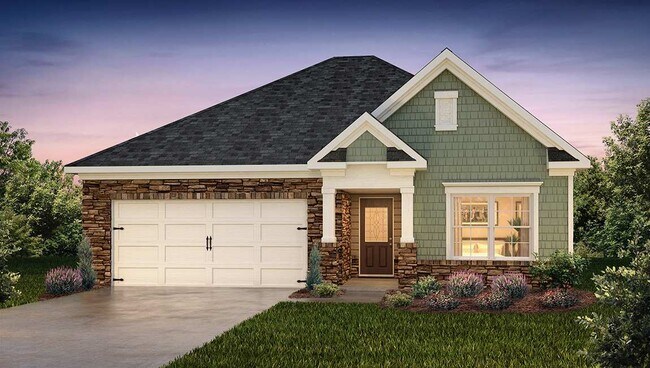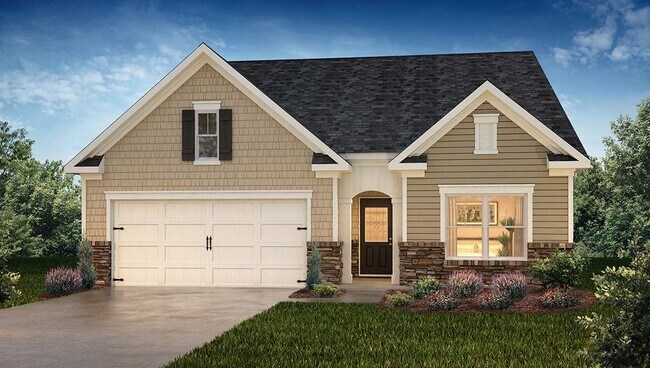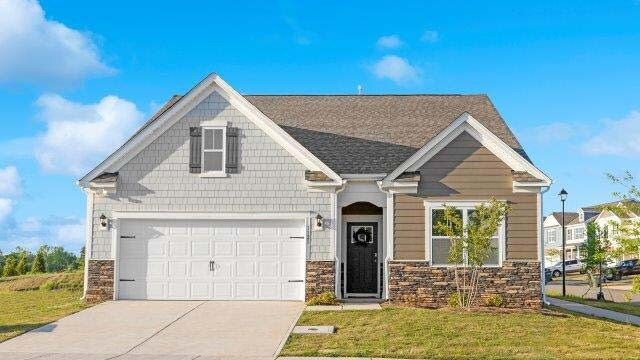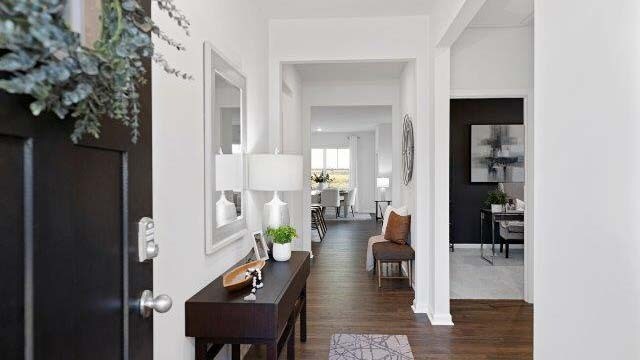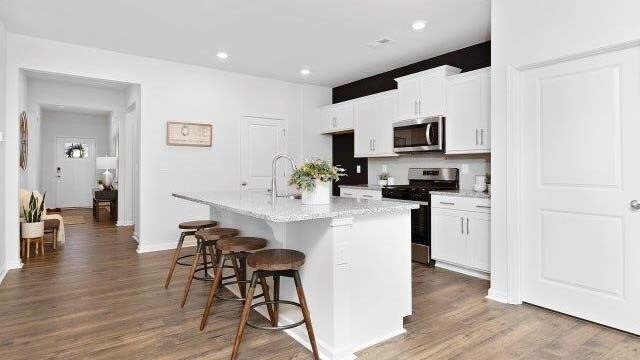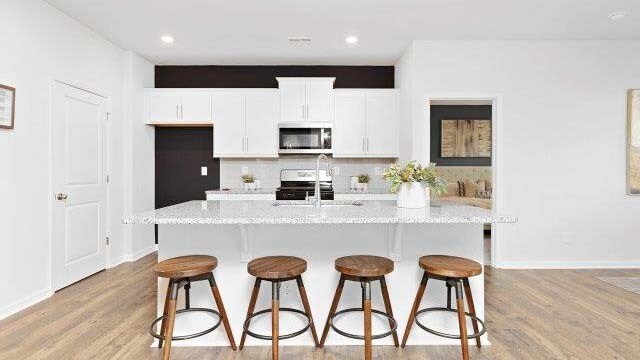
Sherrills Ford, NC 28673
Estimated payment starting at $2,228/month
Highlights
- Water Access
- Community Cabanas
- Lake View
- Sherrills Ford Elementary School Rated A-
- New Construction
- Clubhouse
About This Floor Plan
The Aria is one of our ranch plans featured at Chestnut at Laurelbrook in Sherrills Ford, North Carolina, offering 3 modern elevations. Additionally, the Aria is a spacious and modern single-story home designed with open-concept living carefully considered throughout. This home features three bedrooms, two bathrooms, and a two-car garage. An inviting foyer greets you upon entering, which leads directly into the heart of the home. This open plan features a family room, dining room, and kitchen designed with the home cook in mind. The kitchen is equipped with a pantry, stainless steel appliances, and a large island with a breakfast bar, making it perfect for both dining and casual entertaining. The Aria also features a luxurious primary suite, complete with a large walk-in closet and a primary bathroom with dual vanities, Garden tub and spacious shower. The additional two bedrooms and secondary bathroom are located at the opposite end of the home, providing optimal privacy for both you and your guests. In the rear of the home is a covered porch that is perfect for outdoor entertaining. With its thoughtful design, the Aria is the perfect place to call home. Do not miss this opportunity to make the Aria yours at Chestnut at Laurelbrook.
Sales Office
| Monday - Saturday |
10:00 AM - 5:00 PM
|
| Sunday |
1:00 PM - 5:00 PM
|
Home Details
Home Type
- Single Family
Parking
- 2 Car Attached Garage
- Front Facing Garage
Home Design
- New Construction
Interior Spaces
- 1,618 Sq Ft Home
- 1-Story Property
- High Ceiling
- Ceiling Fan
- Electric Fireplace
- Smart Doorbell
- Living Room
- Dining Area
- Loft
- Lake Views
- Smart Thermostat
- Laundry Room
Kitchen
- Breakfast Bar
- Built-In Microwave
- Ice Maker
- Dishwasher
- Stainless Steel Appliances
- Kitchen Island
- Quartz Countertops
- Tiled Backsplash
- White Kitchen Cabinets
Flooring
- Carpet
- Luxury Vinyl Tile
Bedrooms and Bathrooms
- 3 Bedrooms
- Walk-In Closet
- 2 Full Bathrooms
- Quartz Bathroom Countertops
- Double Vanity
- Private Water Closet
- Soaking Tub
- Bathtub with Shower
Outdoor Features
- Water Access
- Covered Patio or Porch
Utilities
- Air Conditioning
- Smart Home Wiring
Additional Features
- Energy-Efficient Insulation
- Landscaped
Community Details
Recreation
- Pickleball Courts
- Community Playground
- Community Cabanas
- Lap or Exercise Community Pool
- Park
- Trails
Additional Features
- No Home Owners Association
- Clubhouse
Map
Other Plans in Laurelbrook - Chestnut
About the Builder
- Laurelbrook - Chestnut
- Laurelbrook - The Meadows
- Laurelbrook - The Retreat
- Laurelbrook - The Enclave
- 1651 Mollys Backbone Rd
- 1960 Jaya Dr Unit 17
- 1832 Jaya Dr
- Laurelbrook
- Laurelbrook - Essence
- 7493 Sherrills Ford Rd Unit 1
- 2347 Capes Cove Dr
- 6854 Sherrills Ford Rd
- 1685 Sherwood Ct
- 0000 Sherrills Ford Rd
- 0000 Hopewell Church Rd
- 2342 Mount Pleasant Rd Unit 1
- 2354 Mount Pleasant Rd Unit 2
- 4369 Mount Pleasant Rd
- 4343 Mount Pleasant Rd
- 8870 Braxton Dr
