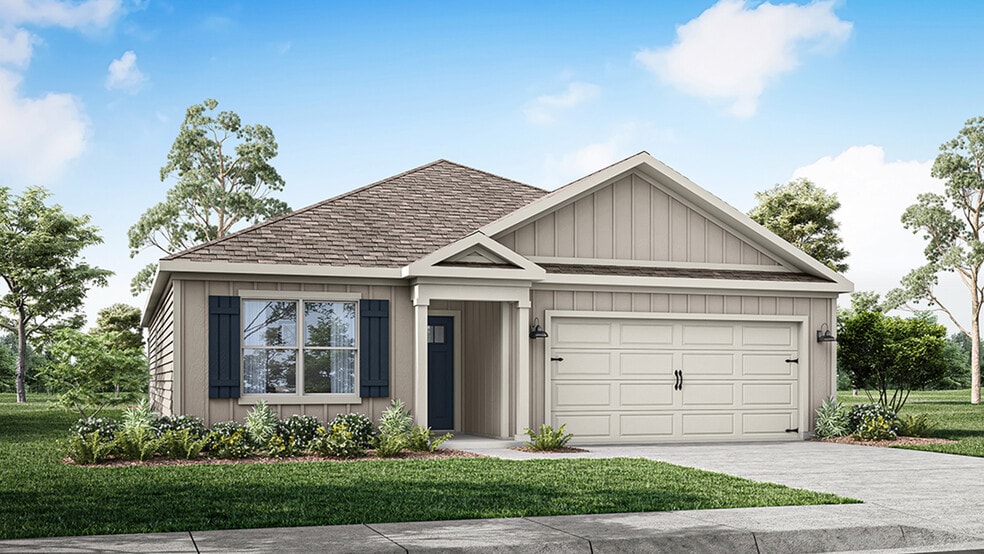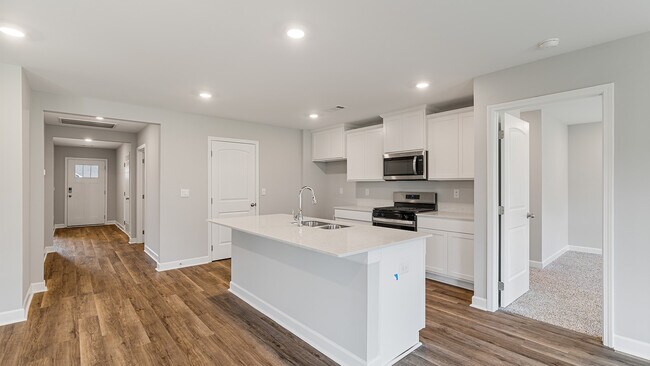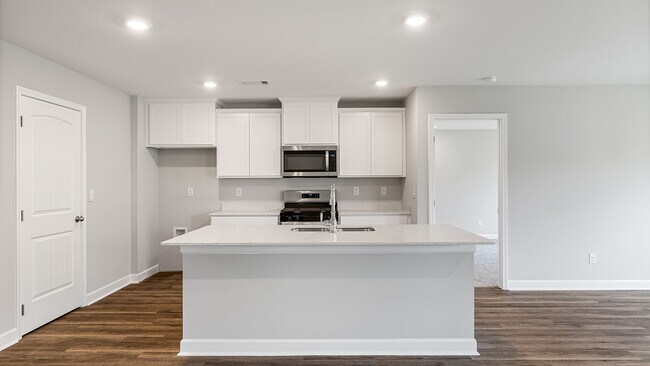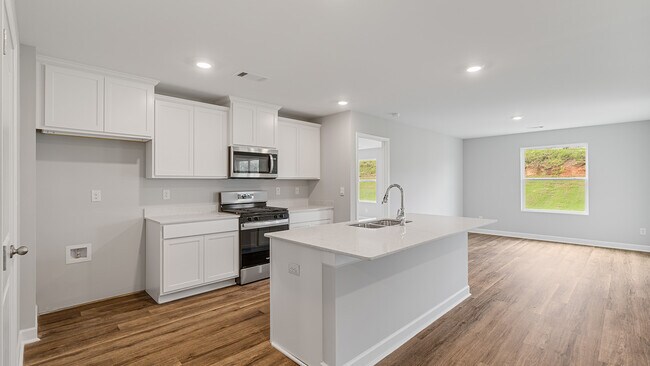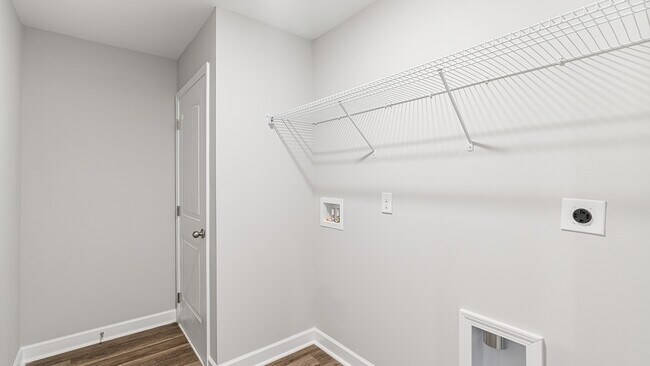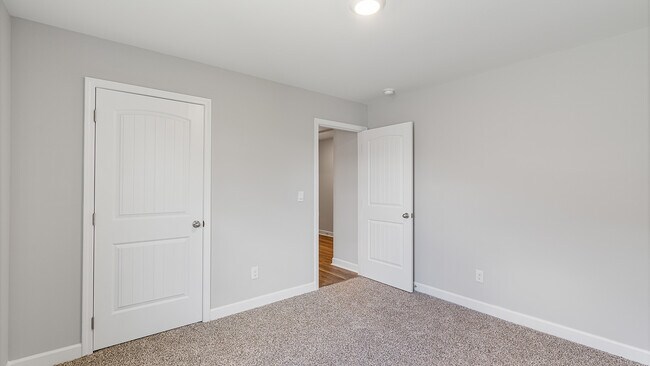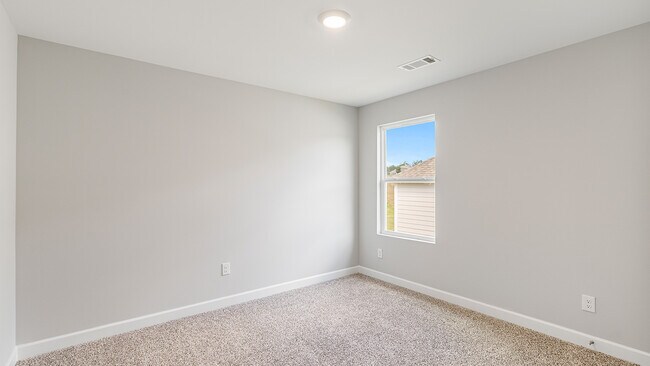
Estimated payment starting at $1,835/month
Highlights
- New Construction
- Covered Patio or Porch
- Stainless Steel Appliances
- Quartz Countertops
- Walk-In Pantry
- 2 Car Attached Garage
About This Floor Plan
The Aria is a single-story floorplan at our McLemore Spur community in Montgomery, Alabama. Inside this 3-bedroom, 2-bathroom home, you’ll find over 1,600 square feet of comfortable living. The Aria optimizes living space with an open concept kitchen overlooking the living area, dining room, and covered porch. Entertaining is a breeze, as this popular home features a living and dining in the heart of the home, with covered porch just steps away in your backyard. The spacious kitchen features stainless steel appliances, a convenient island with quartz countertops and a walk-in pantry with ample storage. The primary bedroom located in the rear of the home has its own attached bathroom that features a walk-in closet and all the space you need to get ready in the morning. Sharing a sink isn’t a worry with the double vanity. In every bedroom you’ll have carpeted floors and a closet in each room. Whether these rooms become bedrooms, office spaces, or other bonus rooms, there is sure to be comfort. Two additional bedrooms share a second bathroom. This home also features a nice laundry room space with privacy doors and a two-car garage. Like all homes in McLemore Spur, the Aria includes a Home is Connected smart home technology package which allows you to control your home with your smart device while near or away. Pictures may be of a similar home and not necessarily of the subject property. Pictures are representational only. The Aria is a must-see so schedule your tour today!
Sales Office
| Monday - Saturday |
9:00 AM - 5:00 PM
|
| Sunday |
1:00 PM - 5:00 PM
|
Home Details
Home Type
- Single Family
Parking
- 2 Car Attached Garage
- Front Facing Garage
Home Design
- New Construction
Interior Spaces
- 1,618 Sq Ft Home
- 1-Story Property
- Formal Entry
- Living Room
- Dining Area
- Carpet
Kitchen
- Walk-In Pantry
- Stainless Steel Appliances
- Kitchen Island
- Quartz Countertops
Bedrooms and Bathrooms
- 3 Bedrooms
- Walk-In Closet
- 2 Full Bathrooms
- Double Vanity
- Private Water Closet
- Bathtub with Shower
- Walk-in Shower
Laundry
- Laundry Room
- Laundry on main level
Additional Features
- Covered Patio or Porch
- Smart Home Wiring
Map
Other Plans in McLemore Spur
About the Builder
Frequently Asked Questions
- McLemore Spur
- Hawthorne
- 8137 Decker Ln
- 6136 Burbank Crossing Loop
- 0000 N Burbank Dr
- 209 Towne Lake Dr
- 25 Woodside Cir
- 8465 Witham Way
- 1563 Mews Cross St
- 1571 Mews Cross St
- 8443 Guildhall St
- 1536 Grantham Dr
- 1957 Berry Chase Place
- 6282 Monticello Dr
- 6266 Monticello Dr
- 6290 Monticello Dr
- 6274 Monticello Dr
- 6258 Monticello Dr
- 7122 Fain Park Loop
- 7139 Fain Park Loop
Ask me questions while you tour the home.
