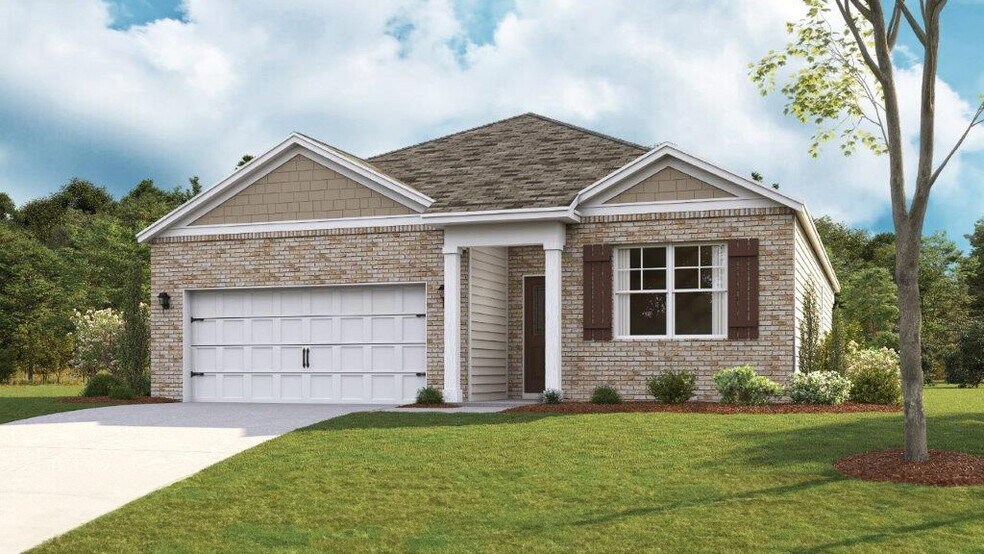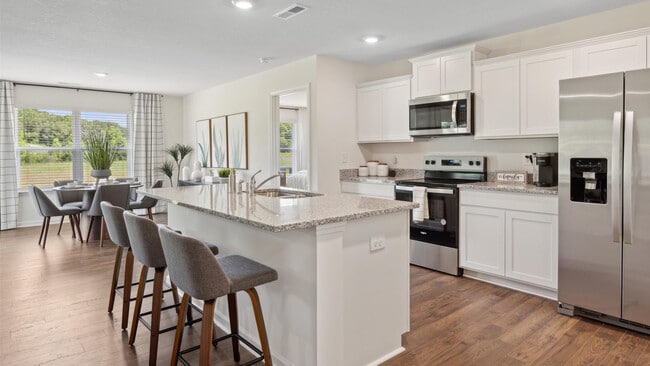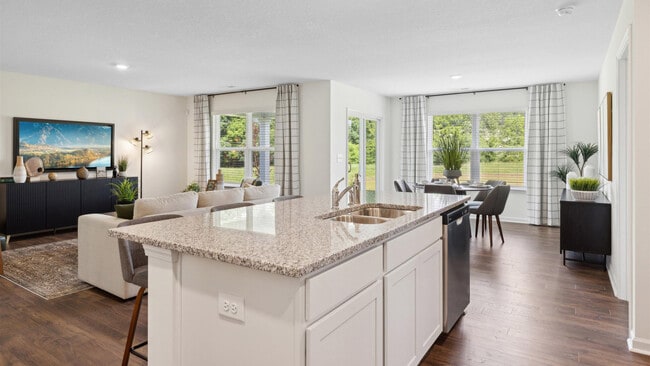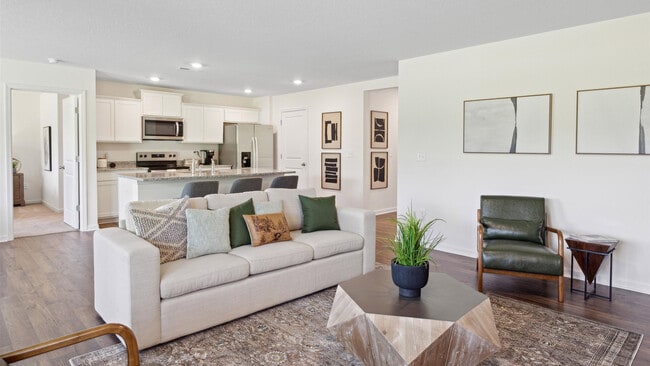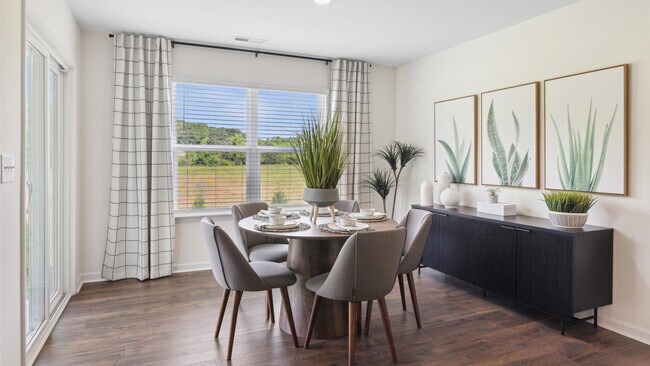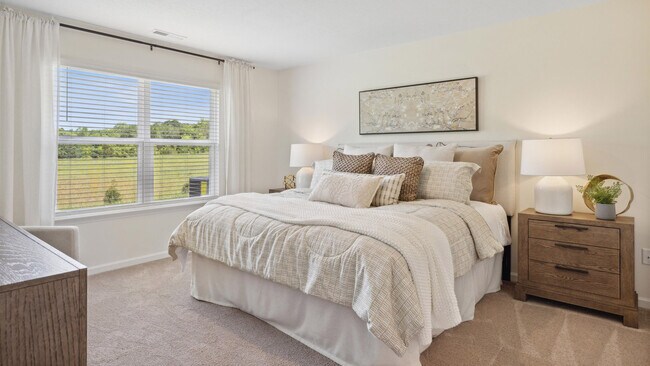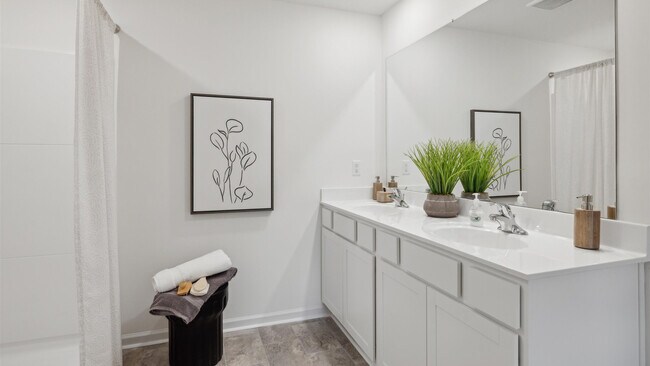
Estimated payment starting at $1,982/month
Highlights
- New Construction
- High Ceiling
- Covered Patio or Porch
- Primary Bedroom Suite
- Lawn
- 2 Car Attached Garage
About This Floor Plan
The Aria floor plan is a single-level split floorplan features 3 bedrooms and 2 bathrooms, with a spacious area of 1,618 square feet. The primary bedroom includes a large walk-in closet and a comfortable bathroom. The open-concept design of the kitchen, living, and dining areas gives the home an even more spacious and welcoming feel. The kitchen is equipped with a beautiful island that comes with countertop seating, perfect for entertaining. Additionally, the plan includes a covered patio at the back of the house. A laundry room is conveniently located off the foyer for easy access. D.R. Horton is an Equal Housing Opportunity Builder. Home and community information, including pricing, included features, terms, availability and amenities, are subject to change and prior sale at any time without notice or obligation. Pictures, photographs, colors, features, and sizes are for illustration purposes only and will vary from the homes as built. Images may contain virtual staging.
Sales Office
| Monday - Saturday |
9:00 AM - 5:00 PM
|
| Sunday |
12:00 PM - 5:00 PM
|
Home Details
Home Type
- Single Family
Parking
- 2 Car Attached Garage
- Front Facing Garage
Home Design
- New Construction
Interior Spaces
- 1,618 Sq Ft Home
- 1-Story Property
- High Ceiling
- Recessed Lighting
- Living Room
- Dining Area
Kitchen
- Built-In Range
- Dishwasher
- Kitchen Island
Flooring
- Carpet
- Luxury Vinyl Plank Tile
Bedrooms and Bathrooms
- 3 Bedrooms
- Primary Bedroom Suite
- Walk-In Closet
- 2 Full Bathrooms
- Primary bathroom on main floor
- Dual Vanity Sinks in Primary Bathroom
- Private Water Closet
- Bathtub with Shower
- Walk-in Shower
Laundry
- Laundry Room
- Laundry on lower level
- Washer and Dryer Hookup
Additional Features
- Covered Patio or Porch
- Lawn
- Central Heating and Cooling System
Community Details
- Property has a Home Owners Association
Map
Other Plans in Price's Point
About the Builder
Frequently Asked Questions
- Price's Point
- 0 French Rd
- 0 Asbury Rd
- 0 E Governor John Sevier Hwy Unit 1313840
- 0 E Governor John Sevier Hwy Unit 309461
- 1021 E Hendron Chapel Rd
- 1112 E Hendron Chapel Rd
- 205 Green Rd
- 116 Longvale Dr
- 1690 Hickory
- 5708 Painted Shoals Ln
- Chapman Trace
- Strawberry Hills - The Village at Strawberry Hills
- Strawberry Hills
- 1017 Claude St
- 3336 Wimpole Ave
- 105 Brandau Dr
- 4115 Lilac Ave
- 4029 Lilac Ave
- 850 Trinity View Cir
Ask me questions while you tour the home.
