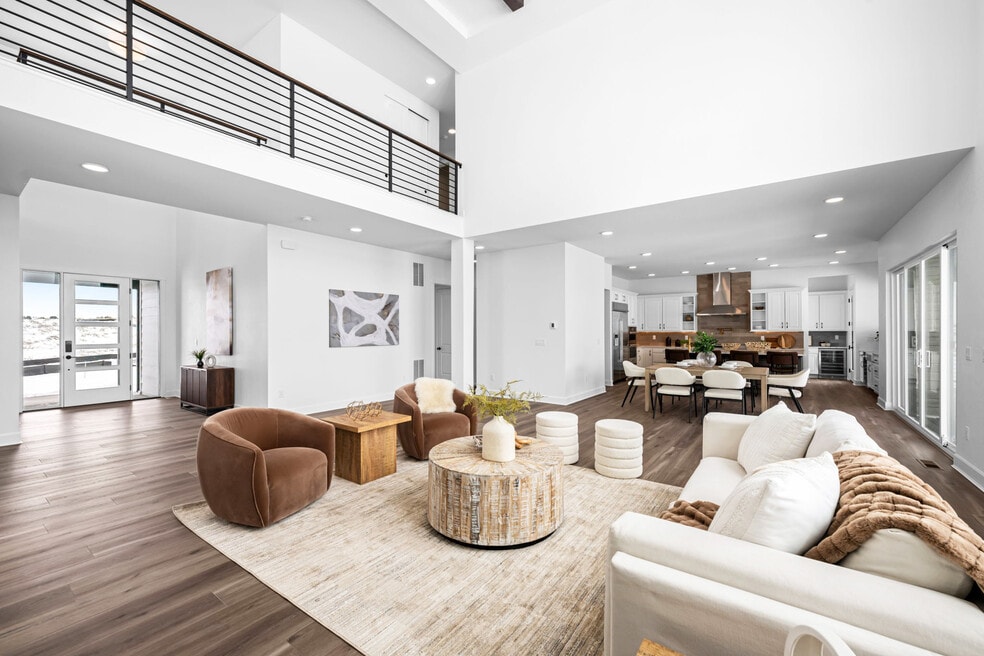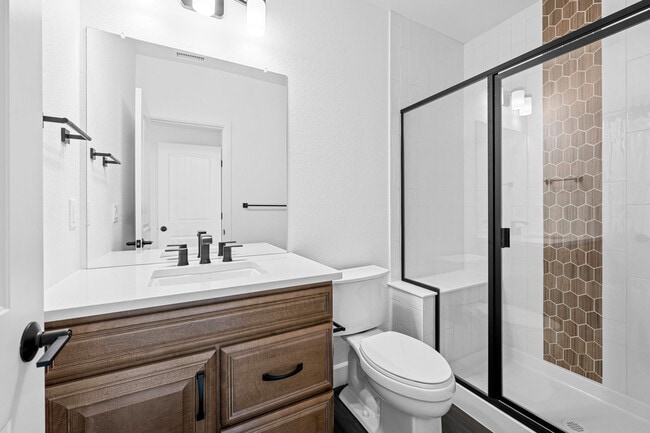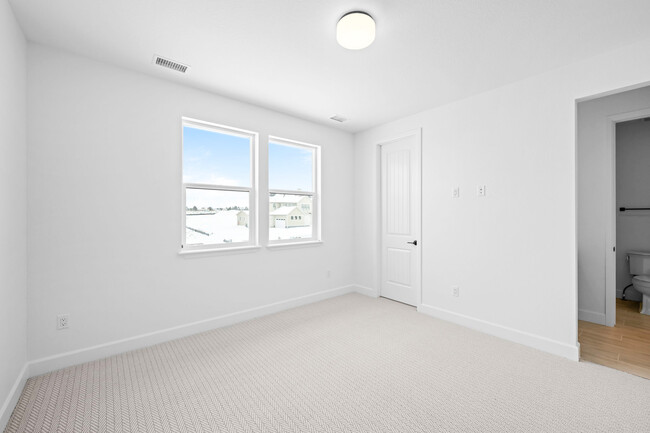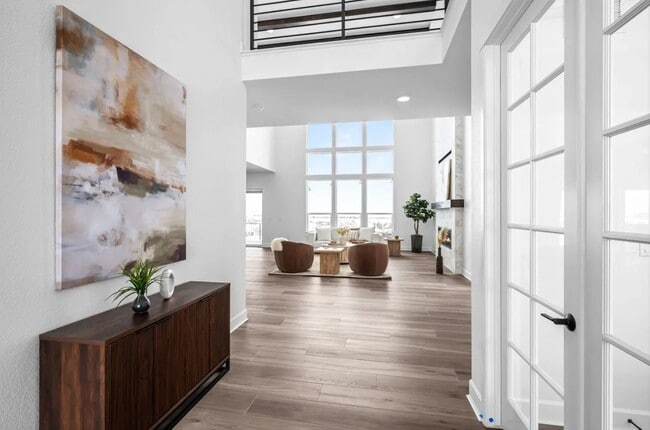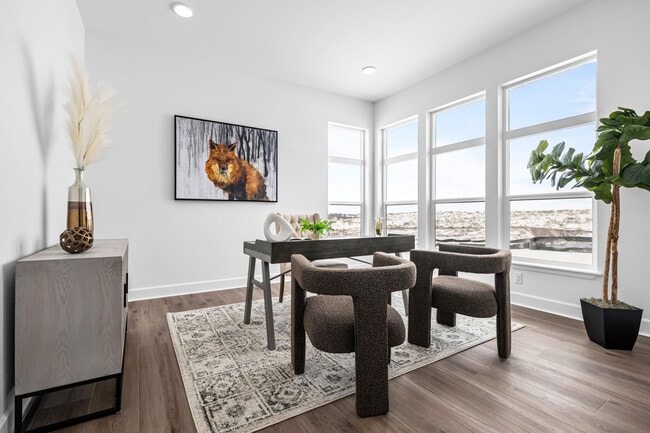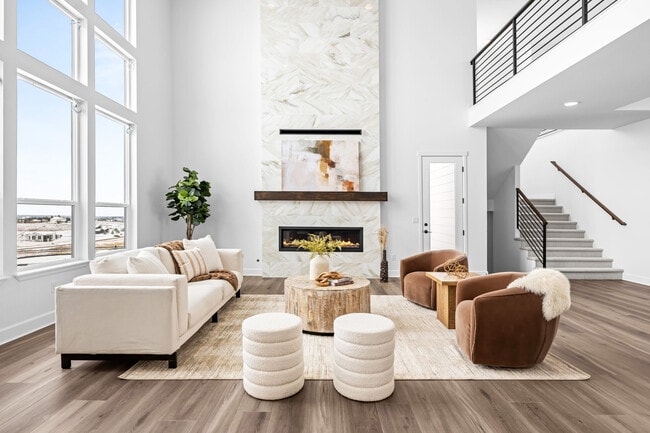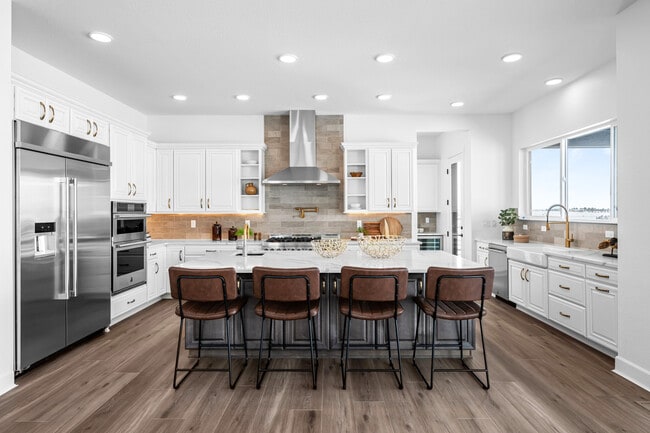
Estimated payment starting at $10,014/month
Total Views
3,597
5 - 6
Beds
4
Baths
4,273
Sq Ft
$369
Price per Sq Ft
Highlights
- New Construction
- Primary Bedroom Suite
- Engineered Wood Flooring
- Legend High School Rated A-
- ENERGY STAR Certified Homes
- Main Floor Bedroom
About This Floor Plan
This home is located at Aria Plan, Parker, CO 80138 and is currently priced at $1,577,000, approximately $369 per square foot. Aria Plan is a home with nearby schools including Iron Horse Elementary School, Cimarron Middle School, and Legend High School.
Sales Office
Hours
| Monday |
10:00 AM - 5:00 PM
|
| Tuesday |
10:00 AM - 5:00 PM
|
| Wednesday |
12:00 PM - 5:00 PM
|
| Thursday |
10:00 AM - 5:00 PM
|
| Friday |
10:00 AM - 5:00 PM
|
| Saturday |
10:00 AM - 5:00 PM
|
| Sunday |
12:00 PM - 5:00 PM
|
Sales Team
Heidi Miller
Office Address
8649 Carneros Ct
Parker, CO 80138
Home Details
Home Type
- Single Family
HOA Fees
- $125 Monthly HOA Fees
Parking
- 3 Car Attached Garage
- Front Facing Garage
Taxes
Home Design
- New Construction
Interior Spaces
- 2-Story Property
- High Ceiling
- Recessed Lighting
- Double Pane Windows
- Mud Room
- Great Room
- Dining Area
- Home Office
- Loft
Kitchen
- Eat-In Kitchen
- Breakfast Bar
- Walk-In Pantry
- Built-In Oven
- Cooktop
- Range Hood
- Built-In Microwave
- ENERGY STAR Qualified Dishwasher
- Stainless Steel Appliances
- Kitchen Island
- Granite Countertops
- Tiled Backsplash
- Built-In Trash or Recycling Cabinet
- Kitchen Fixtures
Flooring
- Engineered Wood
- Carpet
- Tile
Bedrooms and Bathrooms
- 5 Bedrooms
- Main Floor Bedroom
- Primary Bedroom Suite
- Walk-In Closet
- Jack-and-Jill Bathroom
- Powder Room
- In-Law or Guest Suite
- 4 Full Bathrooms
- Granite Bathroom Countertops
- Dual Vanity Sinks in Primary Bathroom
- Private Water Closet
- Bathroom Fixtures
- Bathtub with Shower
- Walk-in Shower
Laundry
- Laundry Room
- Laundry on upper level
- Washer and Dryer Hookup
Eco-Friendly Details
- Energy-Efficient Insulation
- ENERGY STAR Certified Homes
- Energy-Efficient Hot Water Distribution
Outdoor Features
- Patio
- Front Porch
Utilities
- Central Heating and Cooling System
- High Speed Internet
- Cable TV Available
Community Details
- Association fees include ground maintenance
- Mountain Views Throughout Community
Listing and Financial Details
- Price Does Not Include Land
Map
Other Plans in Vivant - 2-Story
About the Builder
What began as a small, family-owned business started by former teachers Del and Caryl Ockey has flourished into an international company. Named after the first three letters of their names, Cardel has grown from its humble beginnings to shape over 150 communities and build more than 20,000 homes across North America, in Colorado, Florida, Alberta, and Ontario. Despite their growth, Cardel has retained the best attributes of a family-run business – quick reflexes, a tight-knit management team, and an ironclad dedication to quality and community.
Despite their growth, Cardel retains the best attributes of a family-run business – quick reflexes, a tight-knit management team, and an ironclad dedication to quality and community.
Nearby Homes
- Vivant - Ranch
- Vivant - 2-Story
- 8648 Carneros Ct
- 7998 Forest Keep Cir
- 10252 Pine Song Place
- 7251 Eagle Moon Ct
- 10348 Pine Song Place
- 10276 Pine Song Place Unit 2
- 10443 Tomahawk Rd
- 10324 Pine Song Place
- 6152 N Powell Rd
- 5841 Powell Rd
- 5820 Powell Rd
- 0 Wrangle Unit REC7377855
- 0 Wrangle Unit REC7101897
- 0 Wrangle Unit REC2190146
- 0 Wrangle Unit REC7383783
- 5796 Powell Rd
- 41101 Crooked Tree Cir
- Kime Ranch - Legacy
