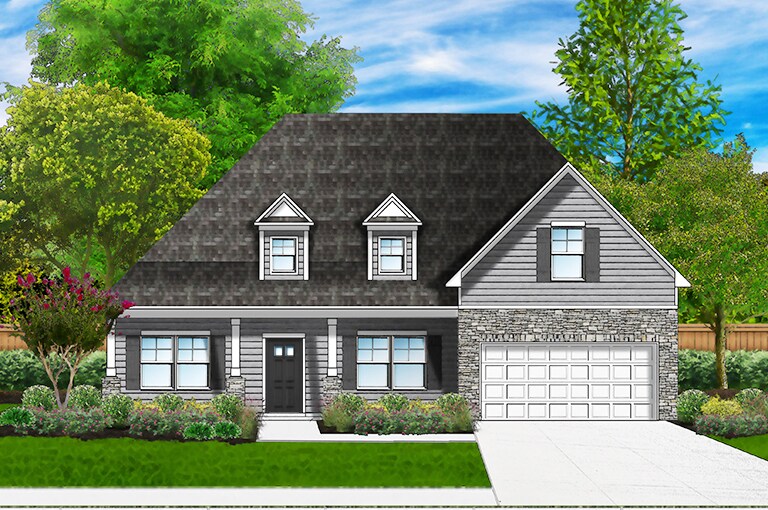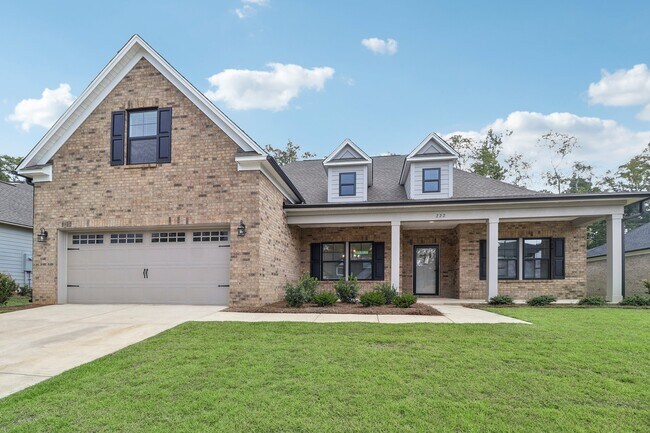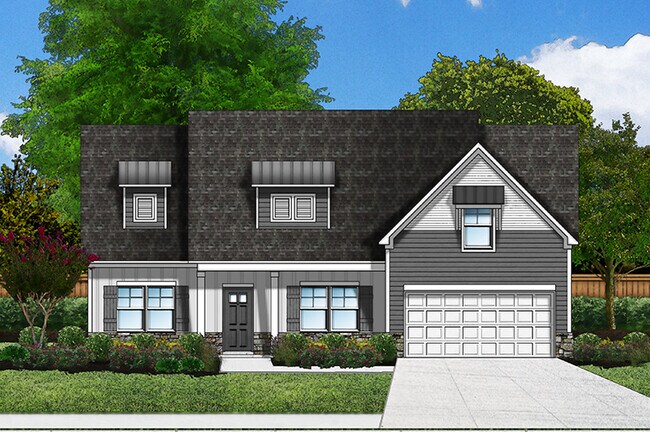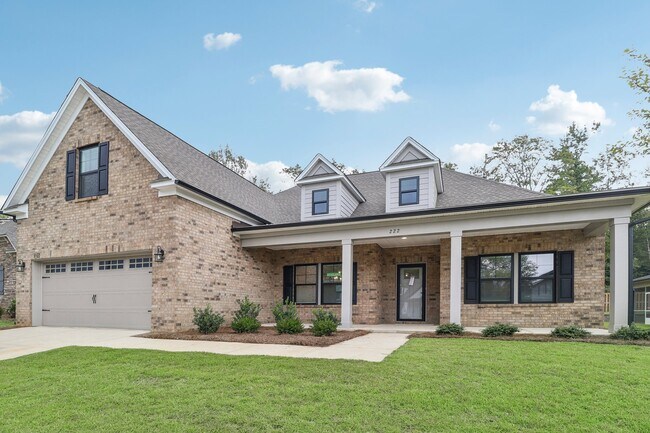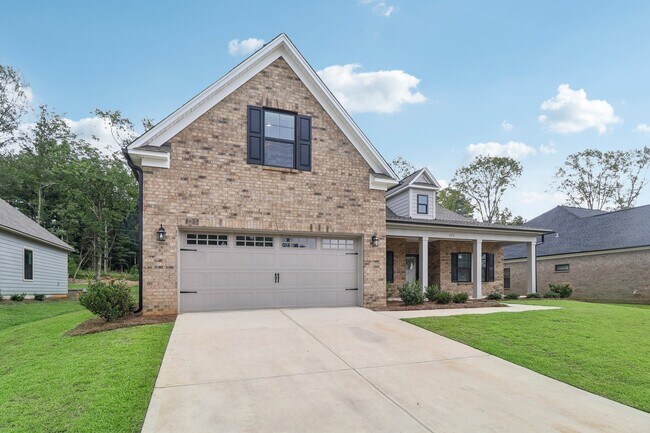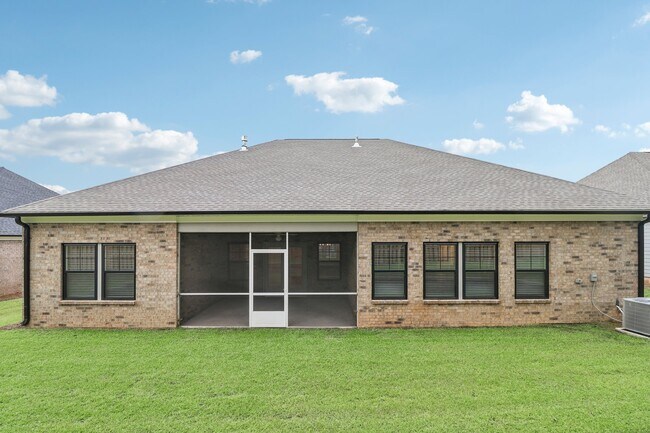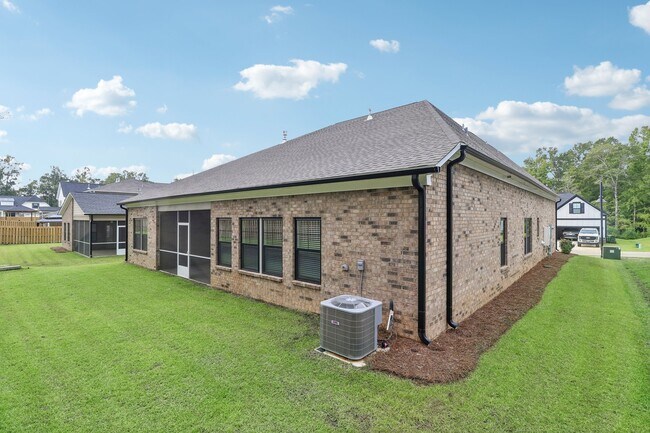
Estimated payment starting at $3,159/month
Highlights
- New Construction
- Main Floor Primary Bedroom
- Great Room
- Central Academy of the Arts Rated 9+
- Bonus Room
- Mud Room
About This Floor Plan
The Ariel II floor plan offers 2,958 square feet of comfortable living space, designed for modern families. This home features 4-5 bedrooms and 3 bathrooms, with flexible layouts and diverse exterior styles. Choose from charming traditional to contemporary designs, often including optional brickwork and architectural details. Inside, a spacious great room flows into a formal dining area, perfect for gatherings. The chef's kitchen boasts ample counter space and cabinetry, with upgrade options like deluxe cabinetry and a raised bar. The luxurious owner's suite includes a large bedroom, walk-in closet, and en-suite bathroom. Three or four additional bedrooms offer comfortable space for family or guests, depending on the elevation. A large covered patio/deck extends living space outdoors, ideal for relaxation and entertaining. The Ariel II seamlessly blends stylish design with functional family living, offering a range of customizable options to create your perfect home. Many options are available to personalize your space.
Sales Office
| Monday - Saturday |
11:00 AM - 6:00 PM
|
| Sunday |
1:00 PM - 5:00 PM
|
Home Details
Home Type
- Single Family
Parking
- 2 Car Attached Garage
- Front Facing Garage
Home Design
- New Construction
Interior Spaces
- 2-Story Property
- Mud Room
- Great Room
- Family Room
- Living Room
- Dining Room
- Bonus Room
- Carpet
Bedrooms and Bathrooms
- 4 Bedrooms
- Primary Bedroom on Main
- Walk-In Closet
- Primary bathroom on main floor
- Dual Vanity Sinks in Primary Bathroom
- Private Water Closet
- Bathtub
- Walk-in Shower
Outdoor Features
- Patio
- Front Porch
Community Details
Overview
- No Home Owners Association
Recreation
- Trails
Map
Other Plans in Edwards Ridge
About the Builder
- Edwards Ridge
- 132 Shale Dr
- 00 Pin Du Lac Dr
- 155 Carrousel Dr
- 00, 418, 426 Pin Du Lac Dr
- 418 Pin Du Lac Dr
- 426 Pin Du Lac Dr
- Kingswood Cottages
- 00 Luna Ln
- 113 Jessamine Dr
- Lot 2 Jessamine Dr
- 8 Sweetgrass St
- 00 Vickery Dr
- 29 Halsey St
- 31 Halsey St
- 0 Pepper St Unit 23745840
- 0 Pepper St Unit SPN327207
- 0 Pepper St
- 0 Pepper St Unit SPN327206
- 0 Pepper St Unit 23746204
