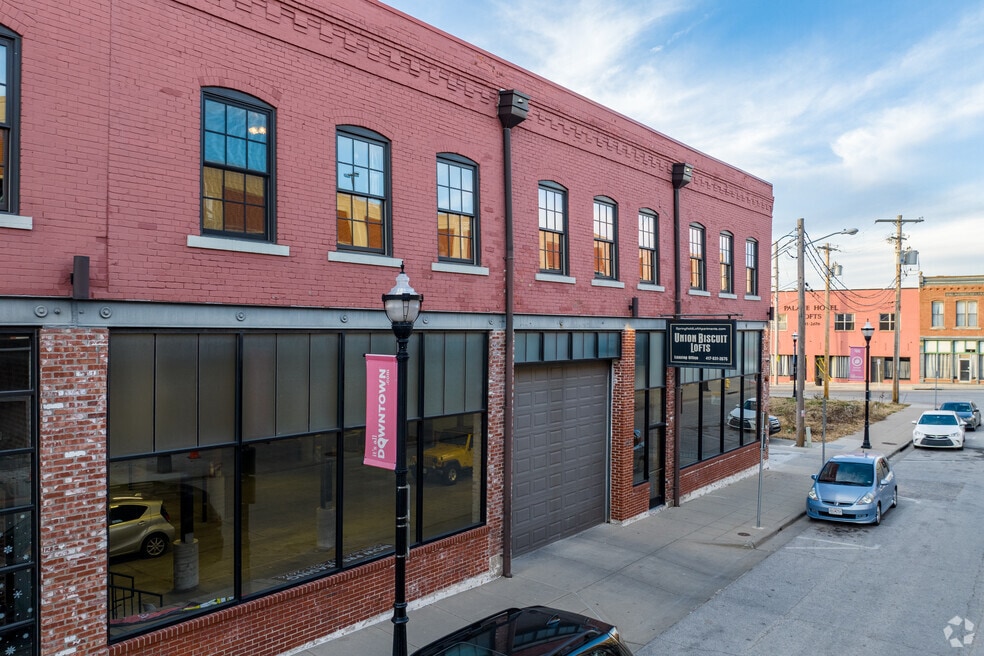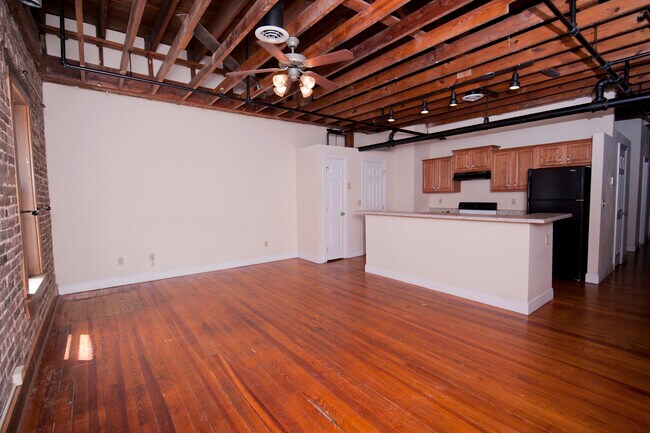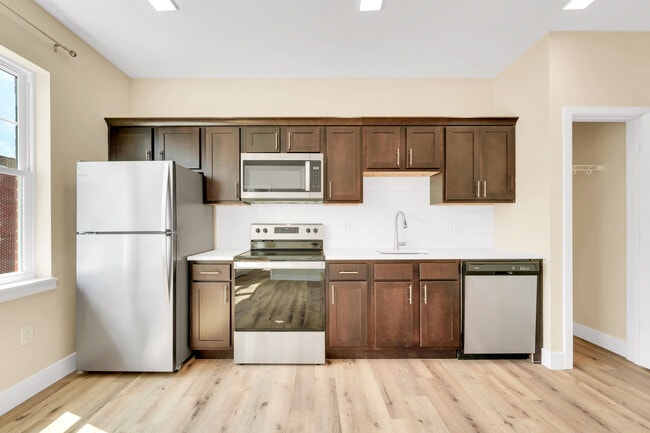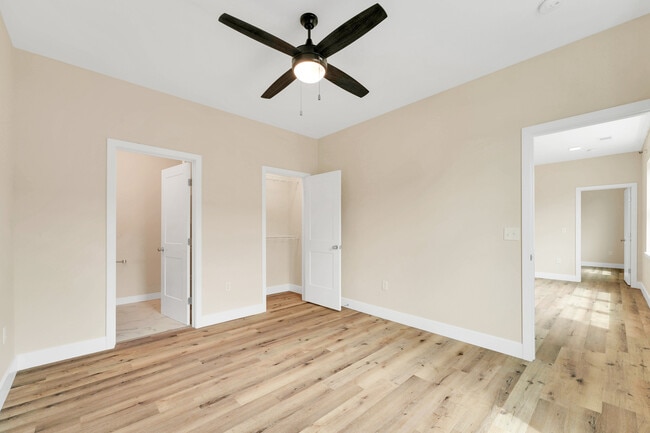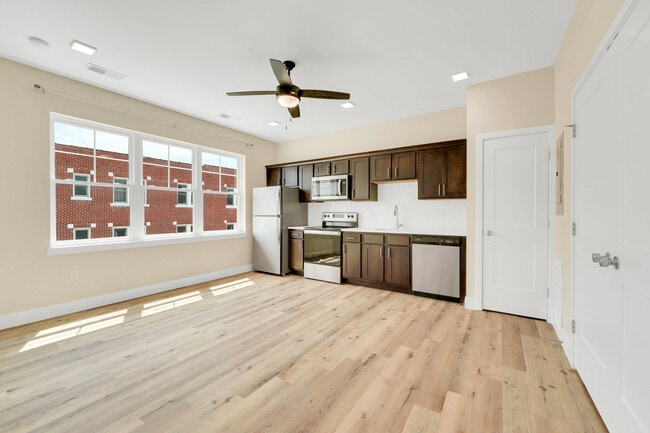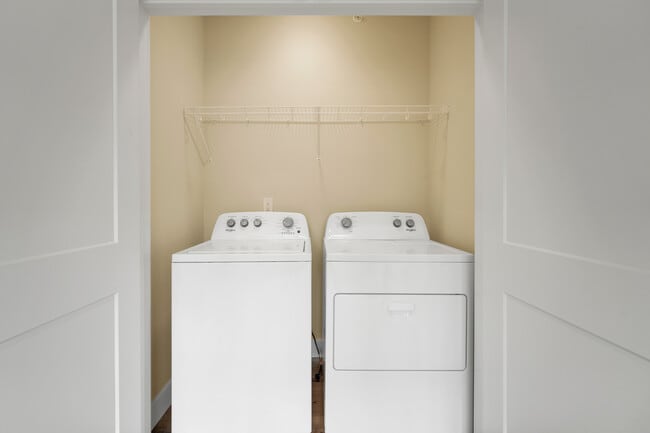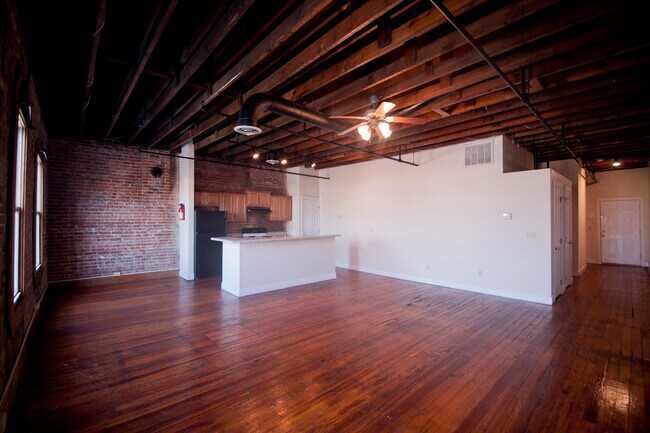About Artifacts Warehouse Lofts
The unique design of Artifacts Warehouse offers residents two levels of loft living. On the first level, there is a huge kitchen and living area. The second level includes a spacious balcony overlooking the first floor and the bedrooms. If you are looking for something different than the normal loft layout, look no farther than Artifacts Warehouse. Garage space available.

Pricing and Floor Plans
2 Bedrooms
2/1 Bedroom
$1,100 - $1,550
2 Beds, 1 Bath, 1,048 Sq Ft
https://imagescdn.homes.com/i2/Wt_wlVXj2qxrErhblrZ_vA3aKpK9TfTKnNTvQ-wf6oE/116/artifacts-warehouse-lofts-springfield-mo.jpg?t=p&p=1
| Unit | Price | Sq Ft | Availability |
|---|---|---|---|
| MarketOlive204 | $1,350 | 1,048 | Soon |
2/2 Bedroom
$1,150 - $1,550
2 Beds, 2 Baths, 800 Sq Ft
https://imagescdn.homes.com/i2/1sdlHG_7Wp4e6Ack0yirtOunCW4tlY40mEGhiuhVj_s/116/artifacts-warehouse-lofts-springfield-mo-2.jpg?t=p&p=1
| Unit | Price | Sq Ft | Availability |
|---|---|---|---|
| BeverlyWest301 | $1,425 | 800 | Soon |
| Beverly203 | $1,400 | 840 | Soon |
| UnionBiscuit215 | $1,500 | 1,050 | Soon |
3 Bedrooms
3 Bedroom
$1,470 - $1,850
3 Beds, 2 Baths, 1,166 Sq Ft
https://imagescdn.homes.com/i2/cM3Kk5uz7rIwVK_dk5WWjw5ipFj13q_f9fU_UjoUhq0/116/artifacts-warehouse-lofts-springfield-mo-7.jpg?t=p&p=1
| Unit | Price | Sq Ft | Availability |
|---|---|---|---|
| BaileyLofts202 | $1,850 | 1,166 | Soon |
| StoveWorks111 | $1,575 | 1,250 | Soon |
| Artifacts107 | $1,480 | 1,300 | Soon |
| Artifacts106 | $1,500 | 1,300 | Soon |
| Artifacts110 | $1,500 | 1,300 | Soon |
4 Bedrooms
4 Bedroom
$1,700 - $2,260
4 Beds, 2 Baths, 1,600 Sq Ft
https://imagescdn.homes.com/i2/yF9dpIwUzxNk1_L2cDUREUEe9SONhmnL0KZEN1kFpZM/116/artifacts-warehouse-lofts-springfield-mo-11.jpg?t=p&p=1
| Unit | Price | Sq Ft | Availability |
|---|---|---|---|
| UnionBiscuit208 | $2,000 | 1,600 | Soon |
| Market102 | $1,800 | 2,000 | Soon |
| BaileySchoolLoftsL10 | $2,200 | 2,000 | Soon |
| Market101 | $1,800 | 2,220 | Soon |
Fees and Policies
The fees below are based on community-supplied data and may exclude additional fees and utilities. Use the Rent Estimate Calculator to determine your monthly and one-time costs based on your requirements.
Parking
Pets
Property Fee Disclaimer: Standard Security Deposit subject to change based on screening results; total security deposit(s) will not exceed any legal maximum. Resident may be responsible for maintaining insurance pursuant to the Lease. Some fees may not apply to apartment homes subject to an affordable program. Resident is responsible for damages that exceed ordinary wear and tear. Some items may be taxed under applicable law. This form does not modify the lease. Additional fees may apply in specific situations as detailed in the application and/or lease agreement, which can be requested prior to the application process. All fees are subject to the terms of the application and/or lease. Residents may be responsible for activating and maintaining utility services, including but not limited to electricity, water, gas, and internet, as specified in the lease agreement.
Map
- 509 W Olive St Unit 206
- 623 W Walnut St Unit 206
- 623 W Walnut St Unit 407
- 312 S Campbell Ave Unit D
- 312 S Campbell Ave Unit C
- 222 N 8th Ave W
- 736 W Pershing St
- 812 W Pershing St
- 824 W Elm St
- 1020 W College St
- 630 S Market Ave
- 803 N Concord Ave
- 620 S Douglas Ave
- 758 N Grant Ave
- 522 S Broadway Ave
- 925 W Mount Vernon St
- 630 W State St
- 908 W Harrison St
- 1111 W Walnut St
- 913 N Concord Ave
- 214 S Campbell Ave
- 623 W Walnut St
- 138 Park Central
- 317 S South Ave Unit 302
- 312 Park Central E
- 831 W Walnut St Unit 104
- 318 Park Central E
- 512 S Main Ave
- 512 S Main Ave
- 331 Park Central E
- 309 S Jefferson Ave Unit 110
- 310 N Jefferson Ave
- 604 W Mount Vernon St
- 614 W Mount Vernon St
- 614 W Mount Vernon St
- 829 W Elm St
- 400 E Walnut St
- 617 S Campbell Ave
- 521 N Jefferson Ave Unit ID1223687P
- 521 N Jefferson Ave Unit ID1075605P
