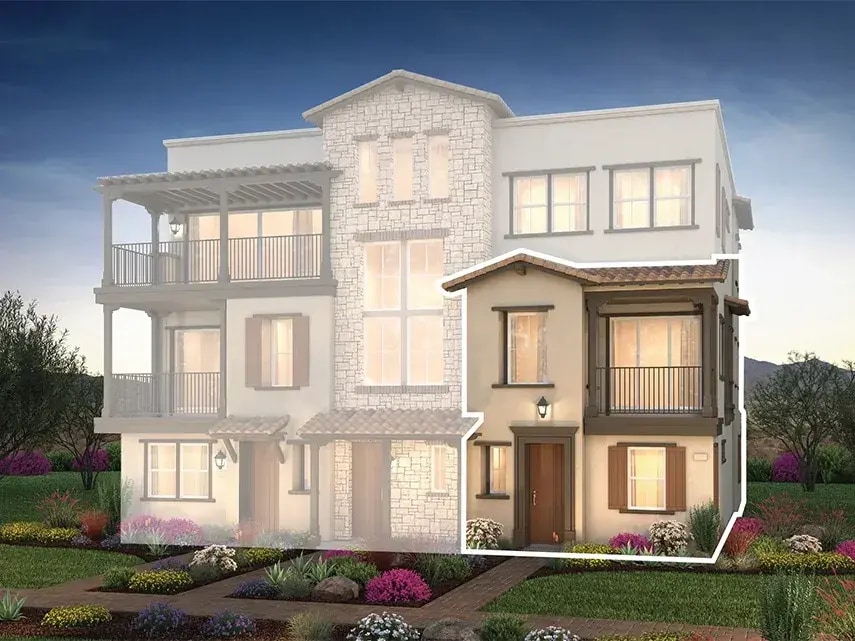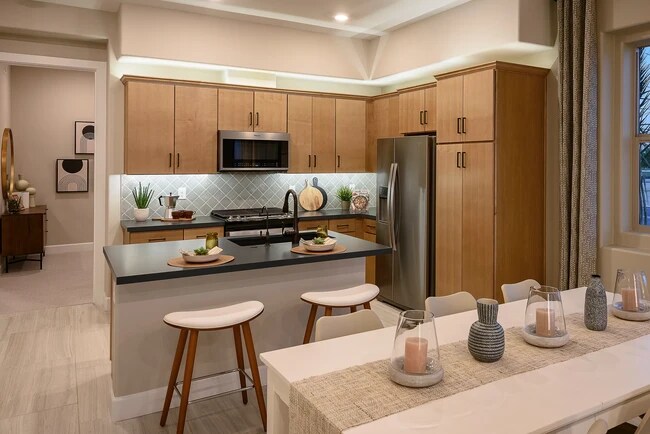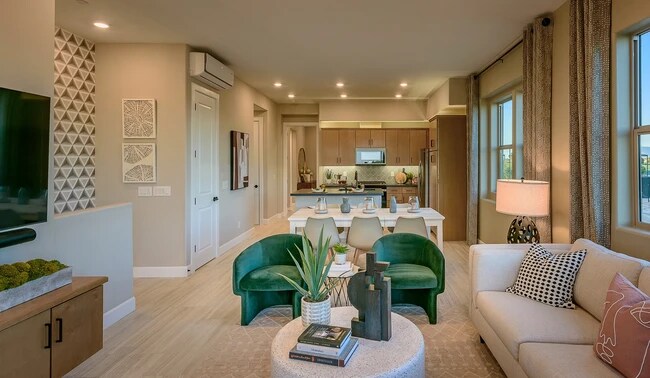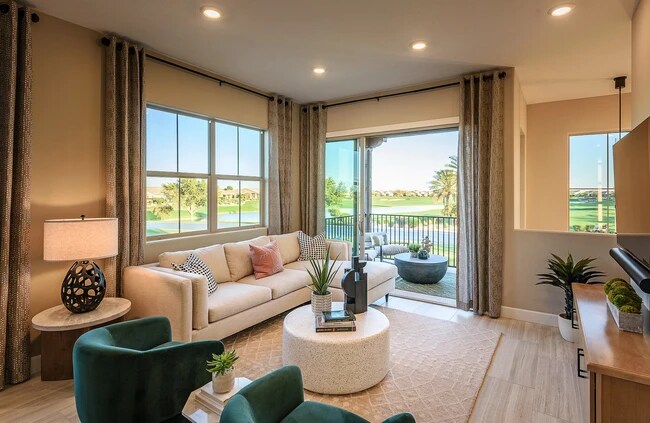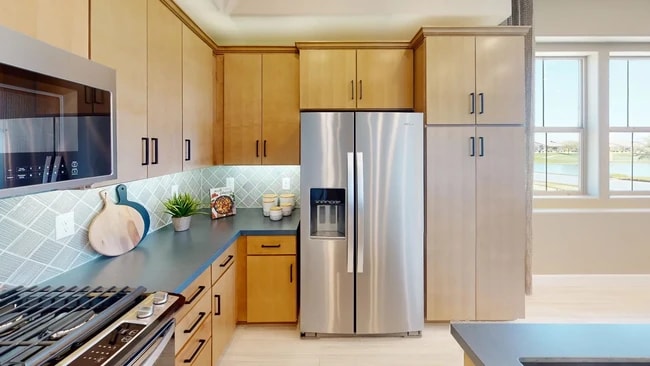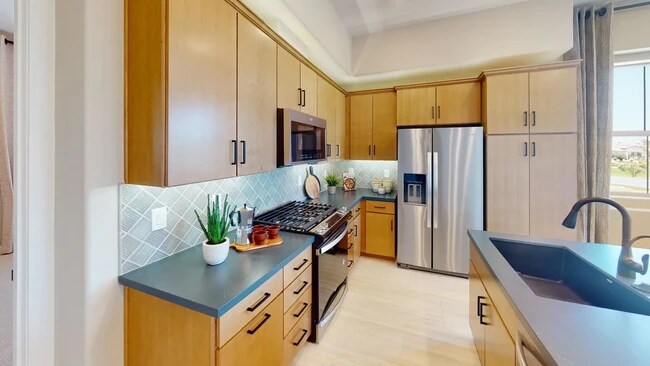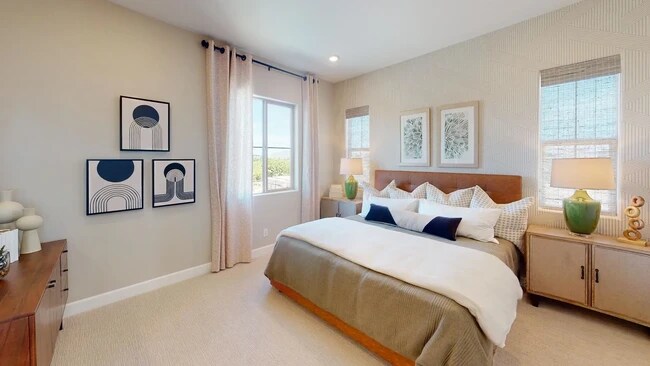
Estimated payment starting at $3,041/month
Total Views
6,510
2
Beds
2
Baths
1,342
Sq Ft
$361
Price per Sq Ft
Highlights
- Golf Course Community
- New Construction
- Primary Bedroom Suite
- Fitness Center
- Active Adult
- Gated Community
About This Floor Plan
All Ages Community with 55+ Neighborhoods, Limited Series Amalfi Collection , First Floor Second Bedroom , Large Outdoor Balcony, Expansive Kitchen, Large Primary Bedroom and Bath , Great Room Open Floorplan , Large Island, Optional Accessible Bath , Optional Dumbwaiter, Optional Low Wall at Stairs
Sales Office
Hours
| Monday |
9:00 AM - 5:00 PM
|
| Tuesday |
9:00 AM - 5:00 PM
|
| Wednesday |
9:00 AM - 5:00 PM
|
| Thursday |
9:00 AM - 5:00 PM
|
| Friday |
12:00 PM - 5:00 PM
|
| Saturday |
9:00 AM - 5:00 PM
|
| Sunday |
11:00 AM - 5:00 PM
|
Office Address
1035 E Combs Rd
Queen Creek, AZ 85140
Driving Directions
Property Details
Home Type
- Condominium
Parking
- 1 Car Attached Garage
- Rear-Facing Garage
Home Design
- New Construction
Interior Spaces
- 2-Story Property
- Smart Doorbell
- Great Room
- Open Floorplan
- Dining Area
- Smart Thermostat
- Kitchen Island
- Laundry on main level
Bedrooms and Bathrooms
- 2 Bedrooms
- Primary Bedroom on Main
- Primary Bedroom Suite
- Walk-In Closet
- Powder Room
- 2 Full Bathrooms
- Primary bathroom on main floor
- Dual Vanity Sinks in Primary Bathroom
- Walk-in Shower
Additional Features
- Balcony
- Smart Home Wiring
Community Details
Overview
- Active Adult
- Property has a Home Owners Association
Amenities
- Restaurant
- Clubhouse
- Art Studio
Recreation
- Golf Course Community
- Pickleball Courts
- Fitness Center
- Community Pool
- Community Spa
- Park
- Trails
Security
- Gated Community
Map
Other Plans in Encanterra - Amalfi
About the Builder
An award-winning and highly-regarded builder of residential communities in the United States, Shea Homes builds much more than houses—they create homes, neighborhoods, and communities. From condominiums and townhomes to luxury estates, Shea Homes offers imaginatively designed, superbly crafted new homes for every budget, every lifestyle, every dream. Shea offers communities and homes that will fit every stage of life.
Nearby Homes
- Encanterra - Espana
- Encanterra - Francia
- Encanterra - Italia
- Encanterra - Resort
- 1035 Combs
- 1961 E Empeltre Rd
- Soleo - Molino
- 36703 N Torrontes Dr
- 1923 E Empeltre Rd
- 36007 N Bottling Dr
- 2516 E Tepenade Dr
- 1910 E Empeltre Rd
- Soleo - Luna
- Soleo - Arietta
- 2179 E Mill Rd
- 2226 Foremaster Rd
- 2153 E Mill Rd
- 26362 N Ghia Dr
- Soleo - Alston
- Soleo - Tamber
