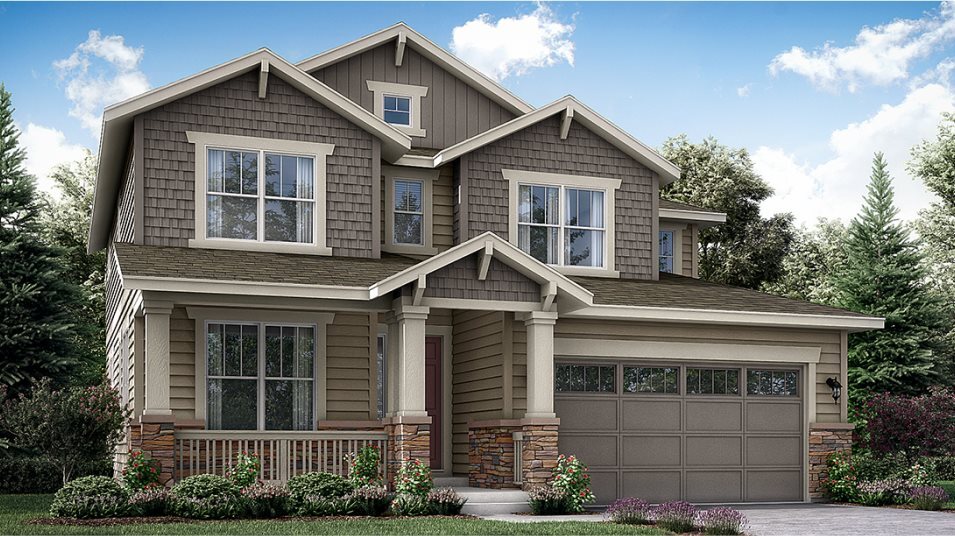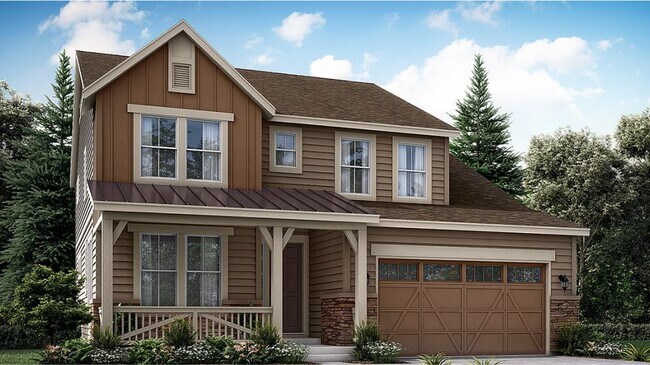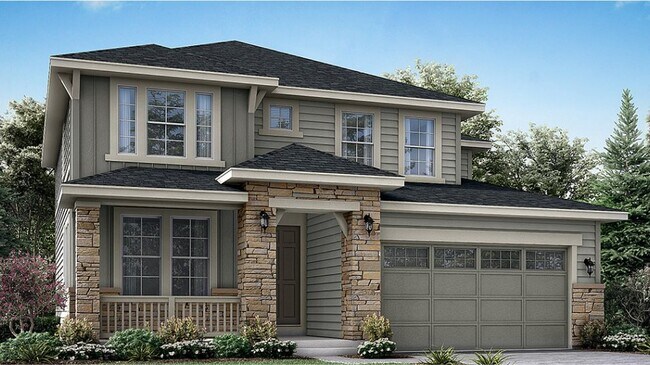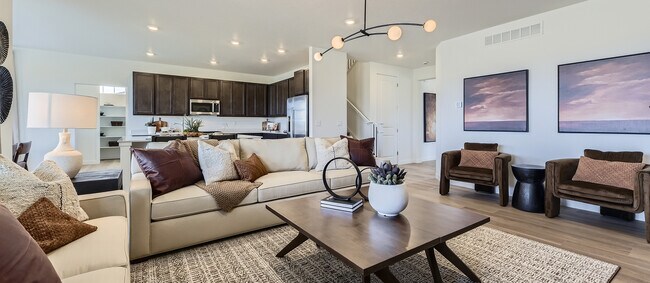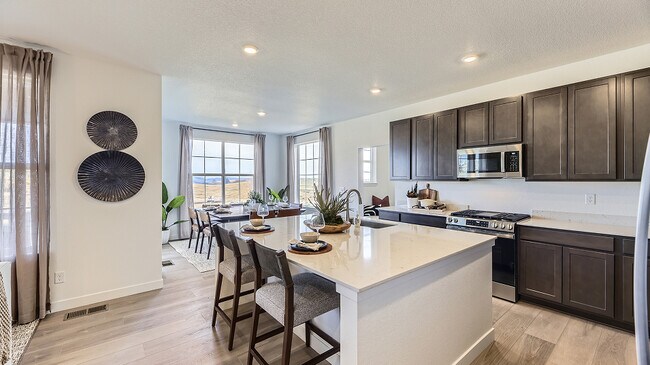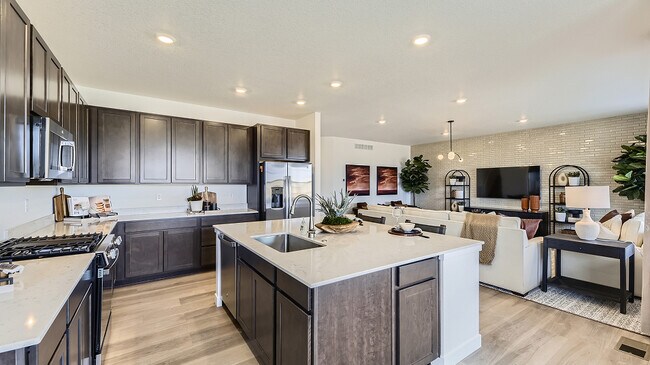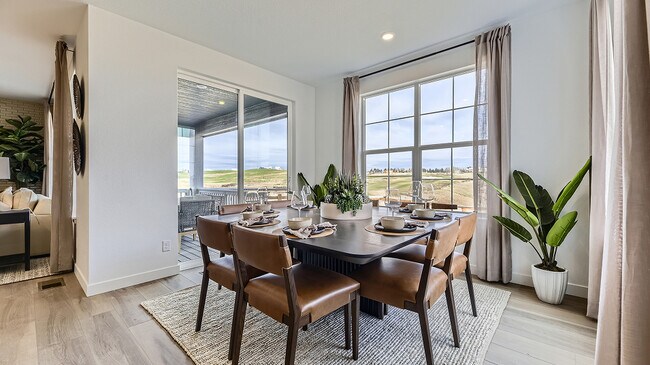
Verified badge confirms data from builder
Thornton, CO 80602
Estimated payment starting at $4,581/month
Total Views
17,576
4
Beds
3.5
Baths
2,576
Sq Ft
$285
Price per Sq Ft
Highlights
- New Construction
- Primary Bedroom Suite
- ENERGY STAR Certified Homes
- Gourmet Kitchen
- Built-In Refrigerator
- Attic
About This Floor Plan
This new two-story home design combines comfort and style. The first floor features an open-plan layout among a Great Room for shared moments, a kitchen for busy cooks and a nook for memorable meals. A secluded study off the foyer offers privacy. The second floor hosts three secondary bedrooms and a luxe owner’s suite.
Sales Office
Hours
| Monday |
12:00 PM - 5:00 PM
|
| Tuesday - Saturday |
9:00 AM - 5:00 PM
|
| Sunday |
11:00 AM - 5:00 PM
|
Office Address
5276 E 146th Ct
Thornton, CO 80602
Driving Directions
Home Details
Home Type
- Single Family
HOA Fees
- $72 Monthly HOA Fees
Parking
- 3 Car Attached Garage
- Front Facing Garage
- Tandem Garage
Taxes
- Special Tax
- 1.20% Estimated Total Tax Rate
Home Design
- New Construction
Interior Spaces
- 2,576 Sq Ft Home
- 2-Story Property
- High Ceiling
- Ceiling Fan
- Double Pane Windows
- Great Room
- Home Office
- Loft
- Game Room
- Attic
- Unfinished Basement
Kitchen
- Gourmet Kitchen
- Breakfast Area or Nook
- Breakfast Bar
- Walk-In Pantry
- Oven
- Built-In Range
- Built-In Microwave
- Built-In Refrigerator
- Dishwasher
- Stainless Steel Appliances
- Kitchen Island
- Quartz Countertops
- Pots and Pans Drawers
- Built-In Trash or Recycling Cabinet
- Disposal
Flooring
- Carpet
- Luxury Vinyl Plank Tile
- Luxury Vinyl Tile
Bedrooms and Bathrooms
- 4 Bedrooms
- Primary Bedroom Suite
- Walk-In Closet
- Jack-and-Jill Bathroom
- Powder Room
- Quartz Bathroom Countertops
- Double Vanity
- Private Water Closet
- Bathtub with Shower
- Walk-in Shower
Laundry
- Laundry Room
- Laundry on upper level
- Washer and Dryer Hookup
Eco-Friendly Details
- Energy-Efficient Insulation
- ENERGY STAR Certified Homes
- Energy-Efficient Hot Water Distribution
Outdoor Features
- Covered Patio or Porch
Utilities
- Central Heating and Cooling System
- Heating System Uses Gas
- Programmable Thermostat
- Smart Home Wiring
- High Speed Internet
- Cable TV Available
Community Details
Recreation
- Community Basketball Court
- Community Playground
- Park
- Trails
Map
Other Plans in Willow Bend - The Monarch Collection
About the Builder
Lennar Corporation is a publicly traded homebuilding and real estate services company headquartered in Miami, Florida. Founded in 1954, the company began as a local Miami homebuilder and has since grown into one of the largest residential construction firms in the United States. Lennar operates primarily under the Lennar brand, constructing and selling single-family homes, townhomes, and condominiums designed for first-time, move-up, active adult, and luxury homebuyers.
Beyond homebuilding, Lennar maintains vertically integrated operations that include mortgage origination, title insurance, and closing services through its financial services segment, as well as multifamily development and property technology investments. The company is listed on the New York Stock Exchange under the ticker symbols LEN and LEN.B and is a component of the S&P 500.
Lennar’s corporate leadership and administrative functions are based in Miami, where the firm oversees national strategy, capital allocation, and operational standards across its regional homebuilding divisions. As of fiscal year 2025, Lennar delivered more than 80,000 homes and employed thousands of people nationwide, with operations spanning across the country.
Frequently Asked Questions
How many homes are planned at Willow Bend - The Monarch Collection
What are the HOA fees at Willow Bend - The Monarch Collection?
What is the tax rate at Willow Bend - The Monarch Collection?
How many floor plans are available at Willow Bend - The Monarch Collection?
How many move-in ready homes are available at Willow Bend - The Monarch Collection?
Nearby Homes
- Willow Bend - The Grand Collection
- Willow Bend - The Monarch Collection
- Dillon Pointe - City
- 4225 E 145 Ave
- 15276 Pontiac St
- 15286 Pontiac St
- Parterre - Horizon Collection
- Parterre - City Collection
- Parterre - Destination Collection
- Parterre - Landmark Collection
- Parterre - Townhomes- The Westerly Collection
- Parterre - The Parkside Collection
- Parterre - Paired Homes
- Parterre - The Skyline Collection
- Windsong
- 0 Colorado Blvd
- 13950 Quebec St
- Eastcreek Farm - Paired Homes
- Eastcreek Farm - The Camden Collection
- 7458 E 158th Place
Your Personal Tour Guide
Ask me questions while you tour the home.
