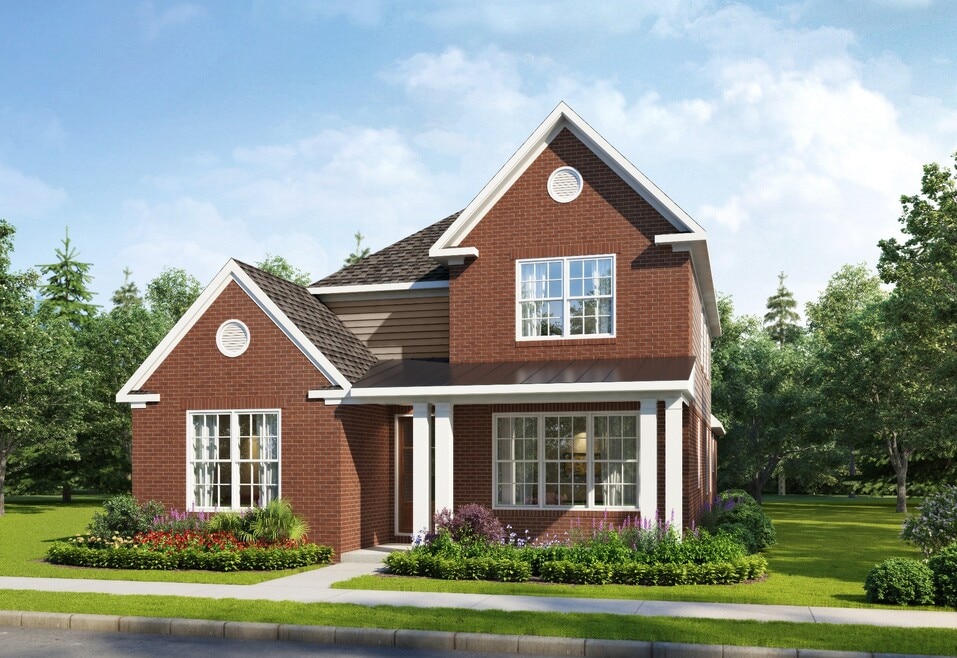
Estimated payment starting at $2,602/month
Highlights
- New Construction
- ENERGY STAR Certified Homes
- Modern Architecture
- Primary Bedroom Suite
- Main Floor Primary Bedroom
- Loft
About This Floor Plan
This distinctively American home - The Asher - is a home that immediately feels warm and cozy. From its large front porch to the garage in the rear, the Asher is welcoming to family and friends. Entertaining is easy in this home with its formal dining room, large great room/kitchen combo and huge covered side porch. Add an optional fireplace to that porch and it becomes a 3 season entertainment spot or relaxation space. A beautiful gas fireplace is the focal point of the open great room that over looks the kitchen and large breakfast bar. Also located on the main floor is an additional bedroom (or study if you choose this option) a second bathroom, laundry room and the private owner's bedroom suite. Upstairs are two additional bedrooms, the third bathroom and a 19X17 playroom/children's den. The Asher is a lot of living space beautifully packaged in either a classic Colonial Revival brick elevation (Elevation A) or the more Farmhouse look of Elevation B.
Sales Office
All tours are by appointment only. Please contact sales office to schedule.
Home Details
Home Type
- Single Family
Lot Details
- Lawn
Parking
- 2 Car Attached Garage
- Rear-Facing Garage
Home Design
- New Construction
- Modern Architecture
Interior Spaces
- 2,553 Sq Ft Home
- 2-Story Property
- Gas Fireplace
- Family Room
- Combination Kitchen and Dining Room
- Loft
- Bonus Room
- Game Room
- Flex Room
- Screened Porch
- Tile Flooring
Kitchen
- Breakfast Room
- Eat-In Kitchen
- Breakfast Bar
- Walk-In Pantry
- Built-In Range
- Kitchen Island
- Farmhouse Sink
Bedrooms and Bathrooms
- 4 Bedrooms
- Primary Bedroom on Main
- Primary Bedroom Suite
- Walk-In Closet
- Powder Room
- 3 Full Bathrooms
- Primary bathroom on main floor
- Double Vanity
- Split Vanities
- Private Water Closet
- Bathtub
- Walk-in Shower
Laundry
- Laundry Room
- Laundry on main level
- Washer and Dryer Hookup
Eco-Friendly Details
- Energy-Efficient Insulation
- ENERGY STAR Certified Homes
Utilities
- Central Heating and Cooling System
- High Speed Internet
Community Details
- No Home Owners Association
Map
Other Plans in Twin Oaks
About the Builder
- Twin Oaks
- Riverwood Gardens
- 25 Bell Grove Rd
- Valleybrook
- 60 Umble St
- 50 Umble St
- 65 Blue St
- 50 High St
- 95 Blue St
- 430 Marrietta Dr
- 0 Mcauley St Unit 10186597
- Fairway Vilage - Fairway Village
- 000 Hwy 64
- 270 Oak St
- 0 Bell Grove Rd Unit 10211043
- Fair Oaks - Villas at Fair Oaks
- 0 Mcfadden Dr Unit 10209515
- 1575-1105 Bell Grove Rd
- 2000 U S Highway 64
- Village Park



