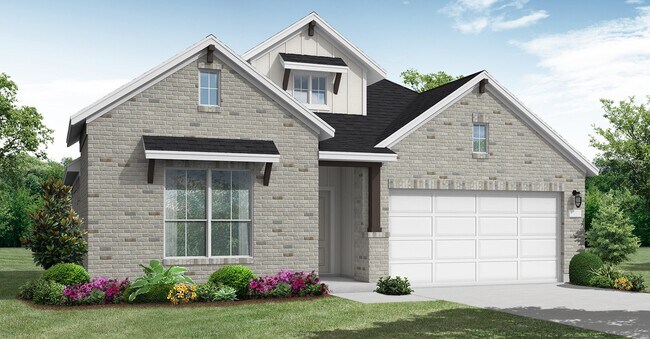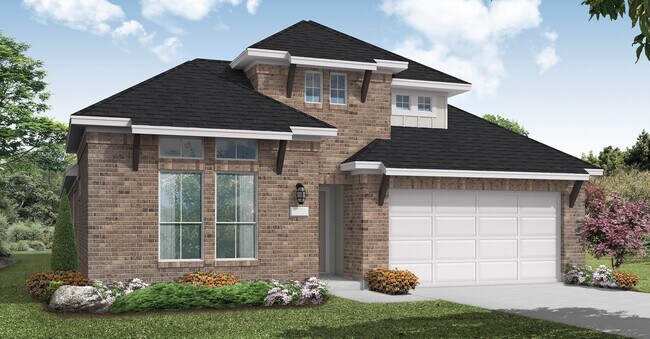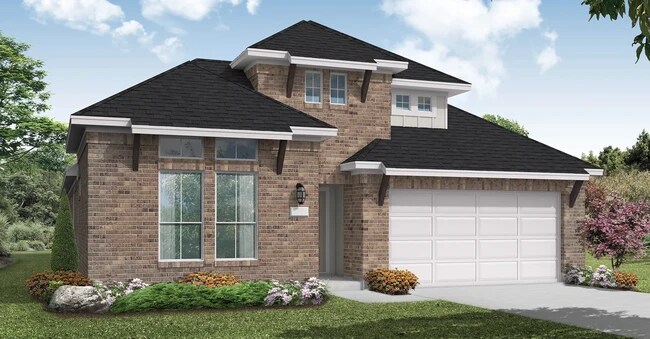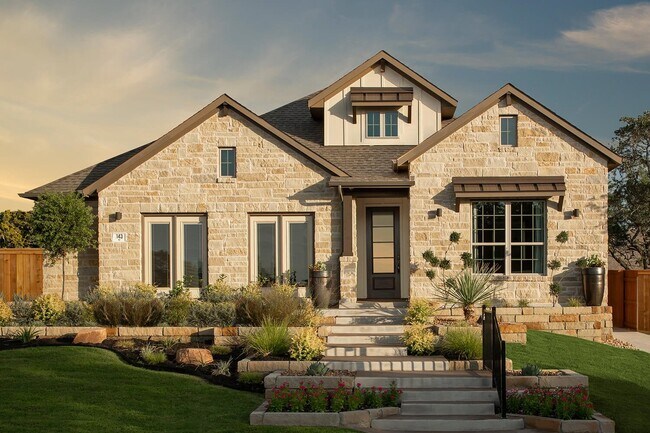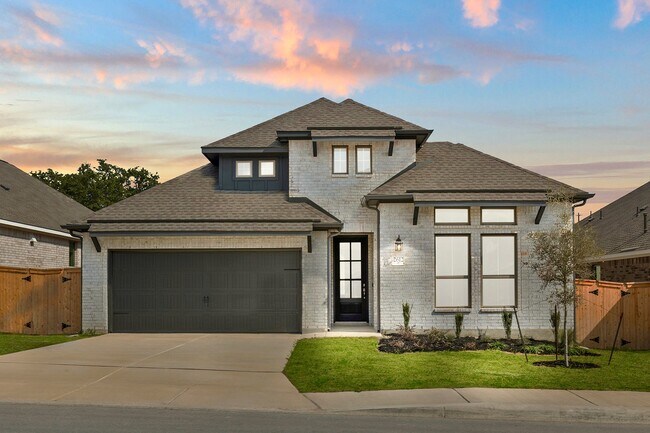
Georgetown, TX 78628
Estimated payment starting at $3,438/month
Highlights
- Golf Course Community
- New Construction
- Clubhouse
- Fitness Center
- Primary Bedroom Suite
- Views Throughout Community
About This Floor Plan
The Asherton floor plan delivers a harmonious combination of modern design and functional living in a one-story layout. This home features 3 well-sized bedrooms and 2 bathrooms, making it an excellent choice for families or those seeking a manageable living space. The open-concept design creates a natural flow between the kitchen, dining, and living areas, providing a welcoming environment for relaxation and gatherings. The primary suite, tucked away for privacy, includes a spacious en-suite bathroom and ample closet space. Two additional bedrooms offer versatility, whether for family, guests, or a home office. A two-car garage rounds out the thoughtful design, offering convenience and extra storage. The Asherton floor plan is a blend of comfort and practicality, ideal for modern living.
Sales Office
| Monday - Thursday |
10:00 AM - 6:00 PM
|
| Friday |
12:00 PM - 6:00 PM
|
| Saturday |
10:00 AM - 6:00 PM
|
| Sunday |
12:00 PM - 6:00 PM
|
Home Details
Home Type
- Single Family
HOA Fees
- $89 Monthly HOA Fees
Parking
- 2 Car Attached Garage
- Front Facing Garage
Home Design
- New Construction
Interior Spaces
- 1-Story Property
- Dining Room
- Open Floorplan
- Home Office
Kitchen
- Walk-In Pantry
- Kitchen Island
Bedrooms and Bathrooms
- 3 Bedrooms
- Primary Bedroom Suite
- Walk-In Closet
- 2 Full Bathrooms
- Primary bathroom on main floor
- Double Vanity
- Private Water Closet
- Bathtub
- Walk-in Shower
Laundry
- Laundry Room
- Laundry on main level
Outdoor Features
- Covered Patio or Porch
Community Details
Overview
- Views Throughout Community
- Pond in Community
- Greenbelt
Amenities
- Community Gazebo
- Community Fire Pit
- Community Barbecue Grill
- Clubhouse
- Community Center
- Planned Social Activities
Recreation
- Golf Course Community
- Community Basketball Court
- Pickleball Courts
- Community Playground
- Fitness Center
- Community Pool
- Splash Pad
- Park
- Event Lawn
- Trails
Map
Other Plans in West Bend - Wolf Ranch West Bend 51'
About the Builder
- West Bend - Wolf Ranch West Bend 51'
- 412 Hickory Springs Trail
- West Bend - Wolf Ranch West Bend 46'
- 421 Leaning Rock Rd
- 1405 Blue Moon Dr
- 400 Bear Paw Run
- West Bend - Wolf Ranch: 51ft. lots
- West Bend - Wolf Ranch: 46ft. lots
- 1812 Spring Mountain Cove
- 1825 Spring Mountain Cove
- 1821 Spring Mountain Cove
- 1804 Spring Mountain Cove
- 1817 Spring Mountain Cove
- 1813 Spring Mountain Cove
- 1704 Spring Mountain Cove
- 1700 Spring Mountain Cove
- West Bend - Wolf Ranch 71' Estates
- West Bend - Wolf Ranch West Bend - 70'
- West Bend - Arbor Collection At Wolf Ranch
- West Bend - Park Collection At Wolf Ranch

