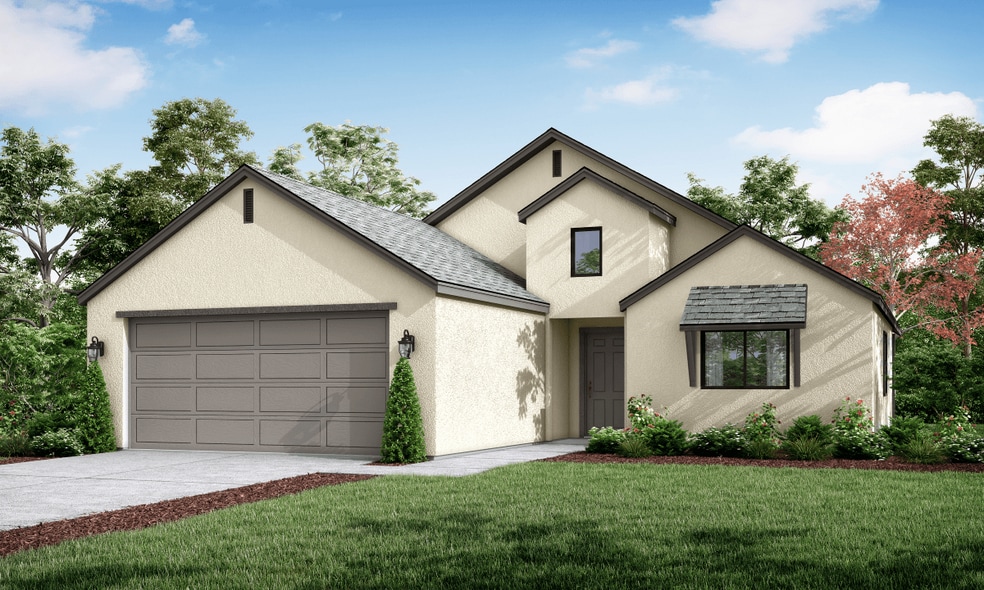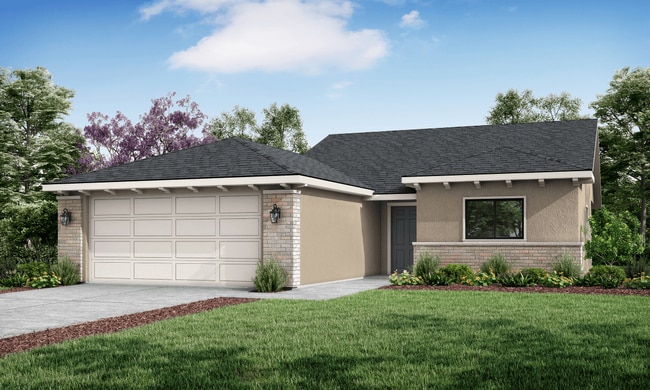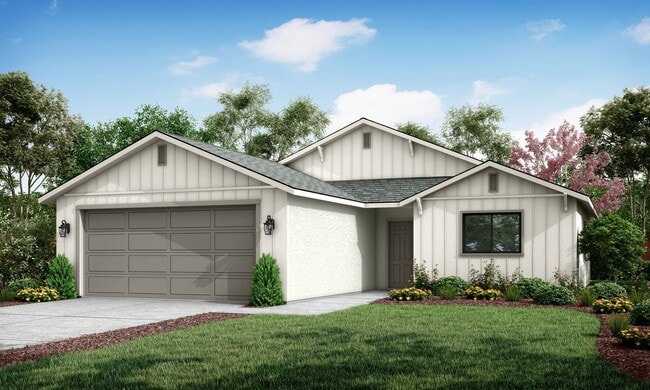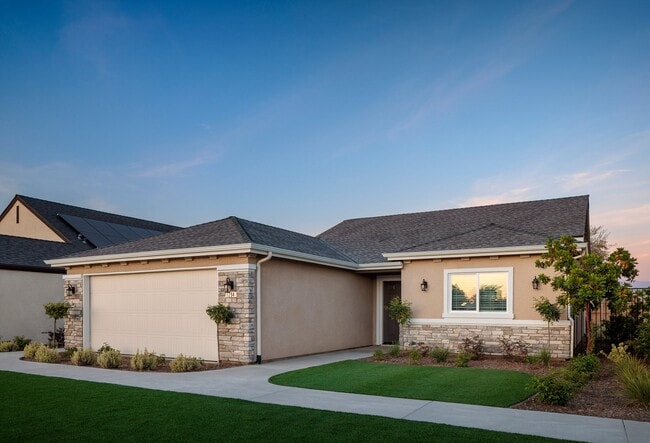
Hanford, CA 93230
Estimated payment starting at $2,337/month
Highlights
- New Construction
- Covered Patio or Porch
- Laundry Room
- No HOA
- 2 Car Attached Garage
- 1-Story Property
About This Floor Plan
The Ashford floorplan is 1,298 square feet and features 3 bedrooms, 2 bathrooms, and a 2-car garage. This quality-crafted plan features Modern Cottage, Craftsman, and Modern Farmhouse styled exterior designs that create an inviting atmosphere of individuality, as well as charming front porches, a covered patio, and more. On the interior of the home, you will find standard features such as tile flooring at the entry, kitchen, baths, and laundry room, Whirlpool stainless steel electric range, microhood, and dishwasher, and a brushed nickel trim and hardware package. Call the sales office to find out more about this plan’s availability and ways you can customize it. This plan is located at Hidden Oaks in Southwest Hanford, with quick access to Highway 198 and near the Naval Air Station at Lemoore.
Sales Office
| Monday |
12:00 PM - 5:00 PM
|
| Tuesday - Saturday |
10:00 AM - 5:00 PM
|
| Sunday |
11:00 AM - 5:00 PM
|
Home Details
Home Type
- Single Family
Parking
- 2 Car Attached Garage
- Front Facing Garage
Taxes
Home Design
- New Construction
Interior Spaces
- 1-Story Property
- Laundry Room
Bedrooms and Bathrooms
- 3 Bedrooms
- 2 Full Bathrooms
Outdoor Features
- Covered Patio or Porch
Community Details
- No Home Owners Association
Map
Other Plans in Live Oak - Hidden Oaks II
About the Builder
- Live Oak - Hidden Oaks II
- 1577 S Barberry Place Unit Ho53
- Autumn Estates
- 11249 Houston Ave
- 1 Jones St
- 3 Jones St
- 2 Jones St
- 11741 S 11th Ave
- 10555 Hanford Armona Rd
- 10531 Hanford Armona Rd
- 10622 Houston Ave
- Billingsley Ranch
- Lunaria
- 165 Walnut St
- 152 Walnut St
- 1121 W 6th St
- 11301 13th Ave
- 11544 S 10th Ave
- 8.11 Acres W Lacey Blvd
- 12319 12th Ave






