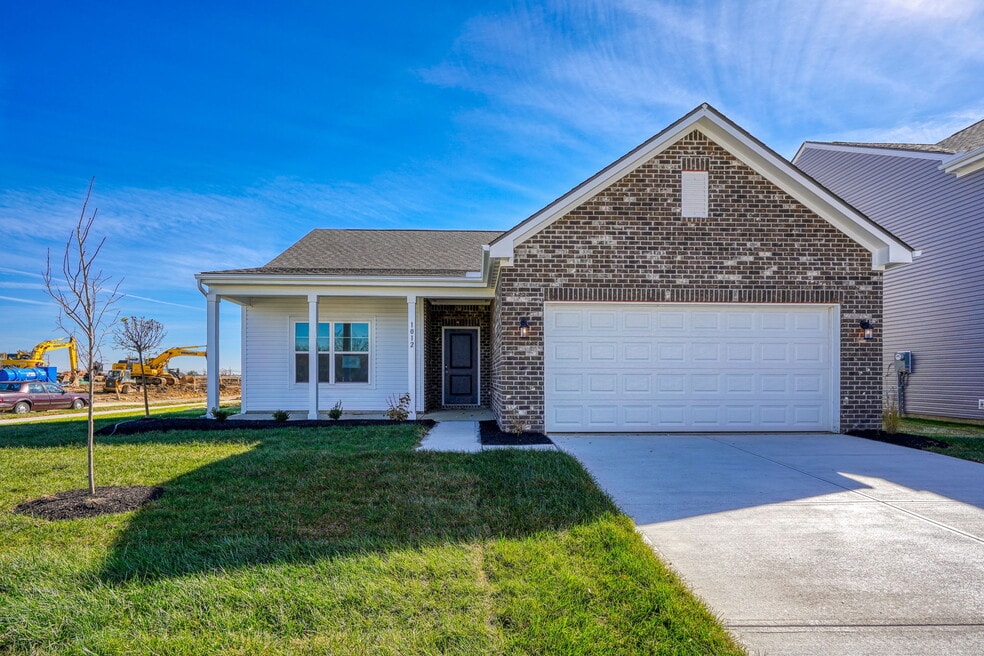
Columbus, IN 47201
Estimated payment starting at $1,544/month
Highlights
- New Construction
- Primary Bedroom Suite
- Great Room
- Southside Elementary School Rated A-
- Pond in Community
- No HOA
About This Floor Plan
Picture yourself in The Ashton a flexible ranch-style floorplan by Arbor Homes! Starting at 1,356 square feet, The Ashton offers a split layout ideal for families or first-time homeowners. Featuring three bedrooms and two full baths, this home provides plenty of room to personalize with your choice of finishes and upgrades.Step inside from the inviting front porch to a bright, open layout. Two secondary bedrooms sit off the foyer, perfect for guests or a home office, with a full bathroom conveniently in between. Throughout the home, multiple closets provide generous storage space.The spacious great room flows seamlessly into the modern kitchen, designed for entertaining or everyday meals. Add an optional sunroom to enjoy natural light year-round.On the opposite side of the home, the private primary suite offers a large walk-in closet and an optional double bowl vanity with various shower configurations. With customizable elevations and design options, The Ashton gives you the flexibility to create a home that truly fits your lifestyle.
Sales Office
All tours are by appointment only. Please contact sales office to schedule.
Home Details
Home Type
- Single Family
Parking
- 2 Car Attached Garage
- Front Facing Garage
Home Design
- New Construction
Interior Spaces
- 1,354 Sq Ft Home
- 1-Story Property
- Recessed Lighting
- Great Room
Bedrooms and Bathrooms
- 3 Bedrooms
- Primary Bedroom Suite
- Walk-In Closet
- 2 Full Bathrooms
- Primary bathroom on main floor
- Bathtub with Shower
Laundry
- Laundry Room
- Laundry on upper level
- Washer and Dryer Hookup
Outdoor Features
- Front Porch
Utilities
- Air Conditioning
- Central Heating
Community Details
Overview
- No Home Owners Association
- Pond in Community
Recreation
- Community Playground
- Trails
Map
Other Plans in Sutter Place - Arbor Series
About the Builder
- Sutter Place - Arrival Series
- Sutter Place - Arbor Series
- Abbey - Commons
- 1612 W Paula Dr
- 1611 W Paula Dr
- 0 W State Road 46 Unit MBR22033052
- 717 Lake Vista Dr
- 742 S Mutz Dr
- Lot 1 Horizon West Tipton Lakes Blvd
- 1431 Coen Ct
- 1452 Coen Ct
- 1482 Coen Ct
- 1472 Coen Ct
- 1462 Coen Ct
- 6100 Horizon Dr
- 6098 Horizon Dr
- 3584 Maple Ridge Dr
- 3604 Maple Ridge Dr
- 5086 Oak Ridge Trail
- Lot 7 Deer Creek Way






