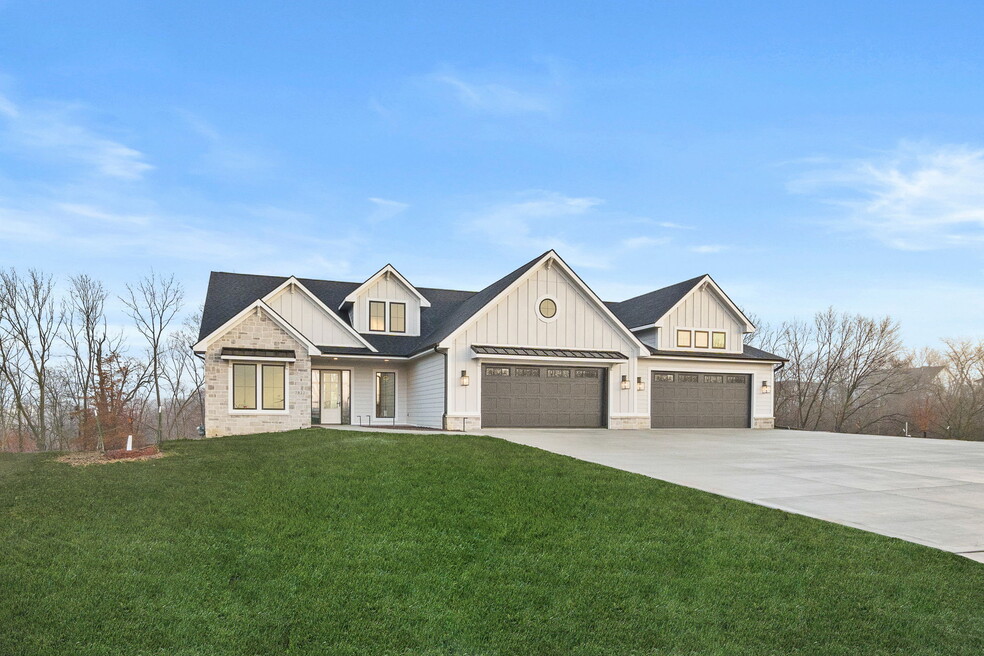
Verified badge confirms data from builder
Urbandale, IA 50263
Estimated payment starting at $6,193/month
Total Views
19,677
4
Beds
3
Baths
4,060
Sq Ft
$246
Price per Sq Ft
Highlights
- New Construction
- Vaulted Ceiling
- Great Room
- Radiant Elementary School Rated A
- Views Throughout Community
- Mud Room
About This Floor Plan
Discover the Aspen, a 4,060-square-foot masterpiece offering 4 bedrooms, 3 bathrooms, and a 4-car garage. The main level features a grand great room with soaring ceilings and a stone fireplace, a gourmet kitchen with an oversized island and hidden walk-in pantry, and a luxurious primary suite with a spa-like bathroom. The finished lower level includes a spacious family room, a fourth bedroom, and a dedicated office space, providing ample room for work and play. With its thoughtful layout and elegant finishes, the Aspen seamlessly blends luxury and livability.
Sales Office
Hours
Monday - Sunday
9:00 AM - 5:00 PM
Sales Team
Michelle Kline
Robin Von Gillern
Home Details
Home Type
- Single Family
Parking
- 4 Car Attached Garage
- Front Facing Garage
Home Design
- New Construction
Interior Spaces
- 4,060 Sq Ft Home
- 1-Story Property
- Wet Bar
- Vaulted Ceiling
- Recessed Lighting
- Fireplace
- Mud Room
- Great Room
- Open Floorplan
- Dining Area
- Home Office
- Basement
Kitchen
- Breakfast Area or Nook
- Walk-In Pantry
- Built-In Oven
- Cooktop
- Built-In Microwave
- Dishwasher
- Kitchen Island
- Disposal
Flooring
- Carpet
- Vinyl
Bedrooms and Bathrooms
- 4 Bedrooms
- Walk-In Closet
- 3 Full Bathrooms
- Primary bathroom on main floor
- Split Vanities
- Secondary Bathroom Double Sinks
- Dual Vanity Sinks in Primary Bathroom
- Private Water Closet
- Bathtub with Shower
- Walk-in Shower
Laundry
- Laundry Room
- Laundry on main level
- Sink Near Laundry
- Washer and Dryer Hookup
Utilities
- Central Heating and Cooling System
- High Speed Internet
- Cable TV Available
Additional Features
- Hand Rail
- Covered Deck
- Lawn
Community Details
Overview
- Property has a Home Owners Association
- Association fees include lawn maintenance, ground maintenance
- Views Throughout Community
- Pond in Community
Recreation
- Trails
Map
Other Plans in Biltmore Proper
About the Builder
At Destination Homes, luxury is more than a standard—it’s a philosophy woven into every aspect of their process. Since their founding in 2004, Destination Homes has been dedicated to crafting exquisite custom homes in Des Moines, IA, that seamlessly blend sophistication, innovation and superior craftsmanship. In 2016, Paramount Homes merged with Destination Homes, bringing together two visionary leaders in home building. With James Myers managing sales and marketing and DJ Schad overseeing field operations, their team united under decades of expertise to create a seamless and personalized home building journey.
Nearby Homes
- Biltmore Proper
- Biltmore Proper
- Biltmore West - Biltmore West Plat 2
- Biltmore West - Biltmore West Plat 1
- Biltmore West
- Mallard Prairie - Twinhomes
- Mallard Prairie - Townhomes
- Bentley Ridge - Bently Ridge
- Shadow Creek
- Highland Meadows
- Castle Ranch
- 17611 Oakwood Dr
- Shadow Creek - Shadow Creek Plat 5
- Shadow Creek - Shadow Creek Plat 6
- Fox Valley
- 16211 Sharon Dr
- 4644 Centennial Blvd
- 4640 Centennial Blvd
- 18251 NW Alderleaf Dr
- Ashley Acres






