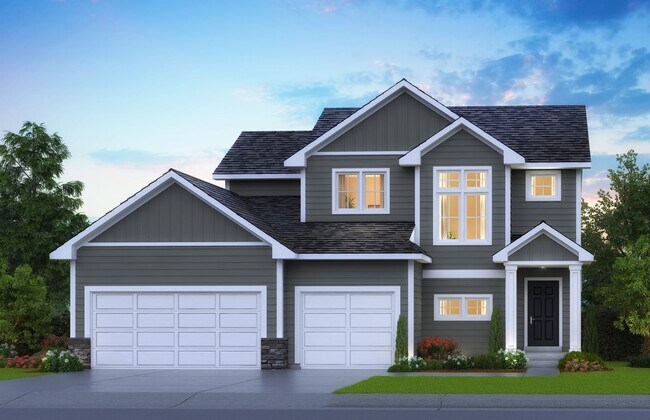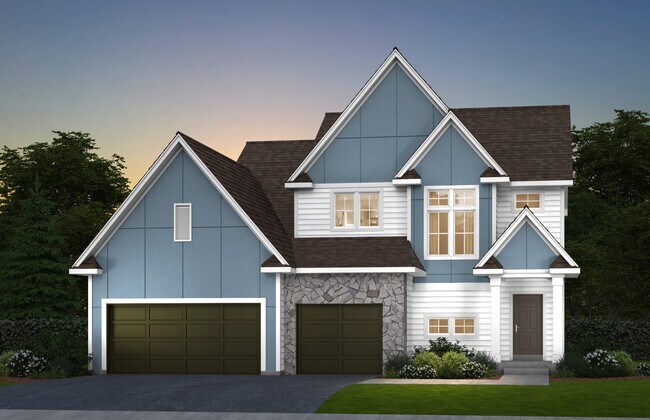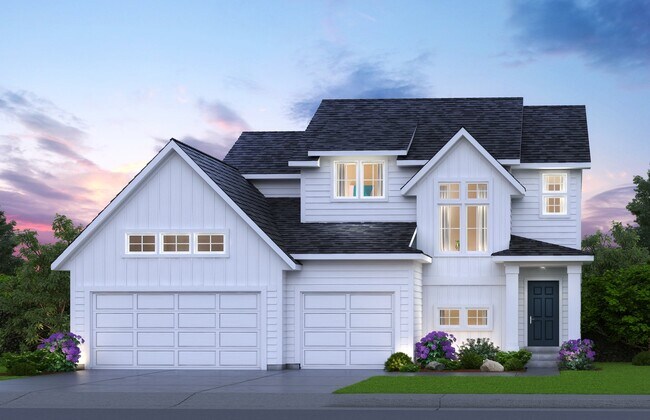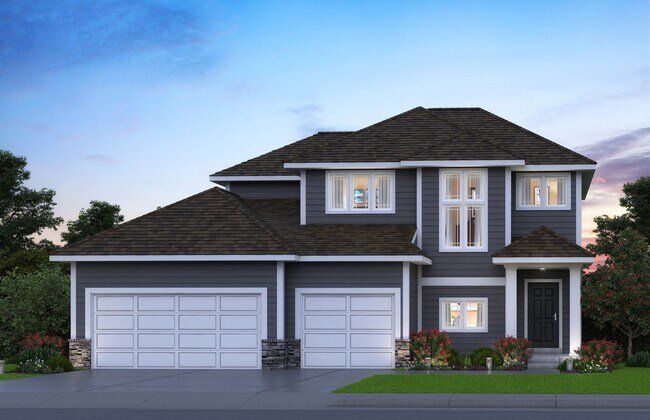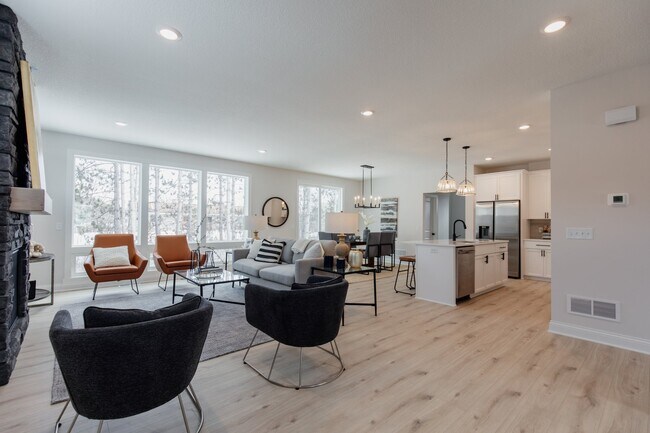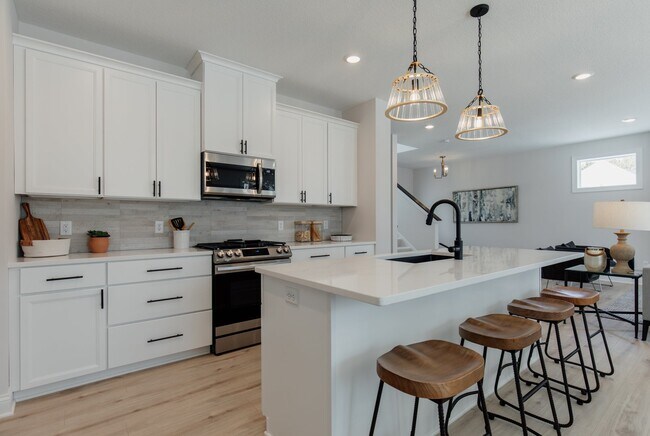
Estimated payment starting at $3,988/month
Total Views
16,151
4
Beds
3.5
Baths
2,999
Sq Ft
$212
Price per Sq Ft
Highlights
- New Construction
- Clubhouse
- Great Room
- Fernbrook Elementary School Rated A-
- Loft
- Mud Room
About This Floor Plan
Step into the Aspen to be greeted by a two-story foyer that opens up into the great room and kitchen area that is flooded by natural light from the plethora of windows along the back wall. The kitchen offers plenty of space alongside the walk in pantry. Step upstairs to find a spacious owners suite, two additional bedrooms, a second bathroom, the laundry room, and a loft. With plenty of space to grow in the lower level, this floor plan is just as lovely as it is spacious!
Sales Office
All tours are by appointment only. Please contact sales office to schedule.
Office Address
18210 102nd Pl N
Maple Grove, MN 55311
Home Details
Home Type
- Single Family
Parking
- 3 Car Attached Garage
- Front Facing Garage
Home Design
- New Construction
Interior Spaces
- 2-Story Property
- Mud Room
- Great Room
- Loft
Kitchen
- Walk-In Pantry
- Kitchen Island
Bedrooms and Bathrooms
- 4 Bedrooms
- Walk-In Closet
- Powder Room
- Double Vanity
- Private Water Closet
- Bathtub with Shower
- Walk-in Shower
Laundry
- Laundry Room
- Laundry on upper level
Outdoor Features
- Front Porch
Community Details
Amenities
- Clubhouse
Recreation
- Community Pool
- Trails
Map
Other Plans in Evanswood
About the Builder
Creative Homes is dedicated to delivering an unparalleled home-buying experience focused on creating personalized, high-quality homes for its customers. With over three decades of expertise, Founder and CEO Nick Hackworthy established a strong foundation built on providing exceptional customer care throughout every stage of the home-building process.
Offering an extensive range of floor plans and a state-of-the-art Design Studio, Creative Homes collaborates with buyers to customize homes that reflect their unique lifestyles. Supported by a passionate team, the company ensures every step of the journey is engaging and stress-free. Creative Homes proudly serves the Twin Cities area, crafting expertly built, innovative homes that stand apart.
Nearby Homes
- Evanswood
- 18204 104th Ave N
- 10399 Shadyview Ln N
- Evanswood - West Collection
- Evanswood - North Collection
- Evanswood - Heritage Collection
- Evanswood - Classic Collection
- 18336 103rd Cir N
- 10361 Peony Ln N
- 10388 Peony Ln N
- The Reserve at Elm Creek - West Collection
- 10324 Peony Ln N
- 10190 Peony Ln N
- 10226 Peony Ln N
- Evanswood
- 18080 100th Ct N
- 9977 Jack Pine Ln
- 9961 Jack Pine Ln
- 10218 Mulberry Ct
- 10199 Mulberry Ct

