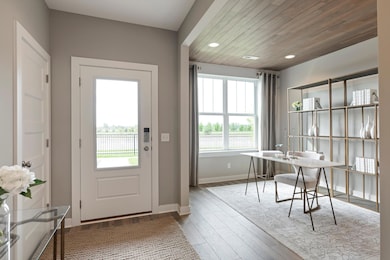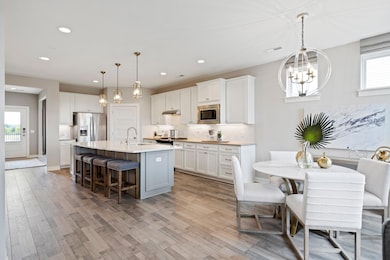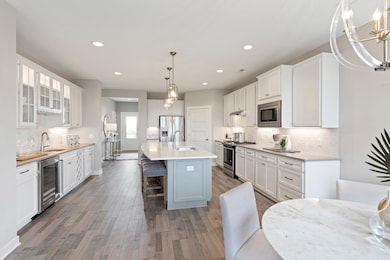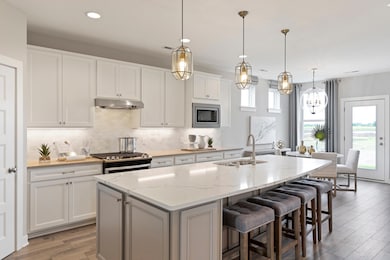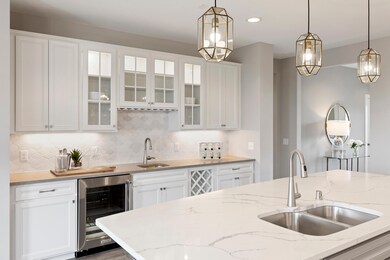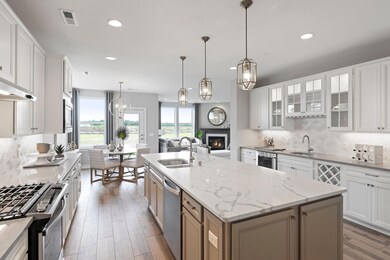9961 Jack Pine Ln Corcoran, MN 55340
Corcoran NeighborhoodEstimated payment $4,678/month
Highlights
- New Construction
- Community Spa
- 1-Story Property
- Fernbrook Elementary School Rated A-
- 3 Car Attached Garage
- Forced Air Heating and Cooling System
About This Home
Welcome to this stunning to be built Castlerock estate home featuring 2 spacious bedrooms, and a versatile office/flex space. The open-concept design boasts a chef’s kitchen with all desired amenities, ideal for entertaining. The expansive unfinished lookout basement offers endless possibilities for customization. Enjoy the convenience of a huge garage with ample storage space, perfect for all your needs. Don't miss this exceptional home designed for comfort and functionality! The pools, pickleball courts, and fitness center will get your attention, but at Bellwether by Del Webb in Corcoran that’s only the beginning of the story. Welcome to the Twin Cities’ ONLY age-restricted, resort style, new home community, filled with amenities that promote both an active and social lifestyle. Relax. Now, you don’t have to go far from home to have the retirement you desire.
Pricing and availability subject to change at anytime. Please reach out for our latest promotions.
Home Details
Home Type
- Single Family
Year Built
- Built in 2025 | New Construction
Lot Details
- 1,045 Sq Ft Lot
- Sprinkler System
HOA Fees
- $270 Monthly HOA Fees
Parking
- 3 Car Attached Garage
Home Design
- Vinyl Siding
Interior Spaces
- 1,785 Sq Ft Home
- 1-Story Property
- Gas Fireplace
- Natural lighting in basement
Bedrooms and Bathrooms
- 2 Bedrooms
Utilities
- Forced Air Heating and Cooling System
- Humidifier
Community Details
Overview
- Association fees include lawn care, professional mgmt, recreation facility, trash, shared amenities, snow removal
- Associa Association, Phone Number (763) 225-6400
- Built by PULTE HOMES
- Bellwether By Del Webb Community
- Bellwether By Del Webb Subdivision
Recreation
- Community Spa
Map
Home Values in the Area
Average Home Value in this Area
Property History
| Date | Event | Price | List to Sale | Price per Sq Ft |
|---|---|---|---|---|
| 11/19/2025 11/19/25 | For Sale | $745,990 | +6.1% | $418 / Sq Ft |
| 07/26/2025 07/26/25 | For Sale | $702,990 | -- | $394 / Sq Ft |
Source: NorthstarMLS
MLS Number: 6761973
- 9977 Jack Pine Ln
- 19608 99th Place
- 19549 102nd Place
- 19663 Hunter's Ridge
- 10054 Mulberry Ln
- 19671 Hunter's Ridge
- 10199 Mulberry Ct
- 19077 101st Place
- 10218 Mulberry Ct
- 19188 101st Place
- 19488 102nd Place
- 10232 Ironwood Ln
- 10260 Ironwood Ln
- 19415 103rd Ave
- 19504 103rd Ave
- 19446 103rd Ave
- 19936 Hunter's Ridge
- 19999 Hunter's Ridge
- 19525 104th Place
- 19503 105th Ave
- 17610 102nd Place N
- 17250 98th Way N
- 9820 Garland Ln N
- 8903 Olive Ln N
- 9325 Garland Ave
- 19488 Tamarack Point
- 19525 Territorial Rd
- 16600 92nd Ave N
- 9775 Grove Cir N
- 16101 99th Place N
- 10896 Territorial Trail
- 20076 80th Ave
- 8045 County Road 116
- 9343 Ranchview Ln N
- 10339 Orchid Ln N
- 9351 Polaris Ln N
- 14800 99th Ave N
- 9486 Kingsview Ln N
- 18928 73rd Ave N
- 20801 County Road 81

