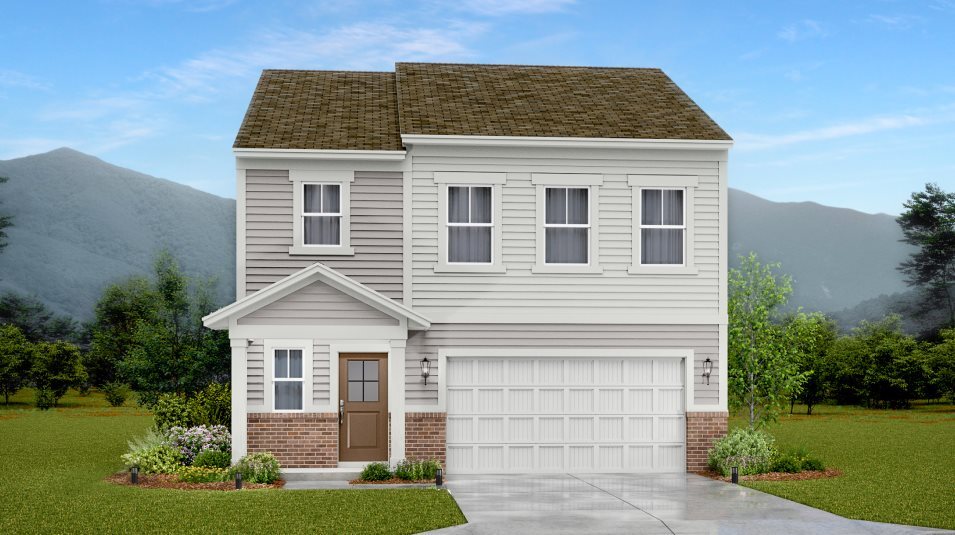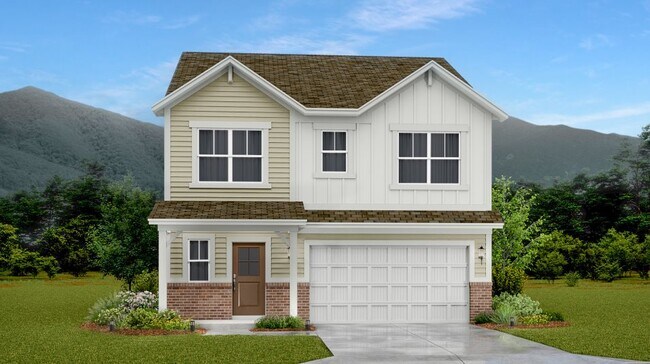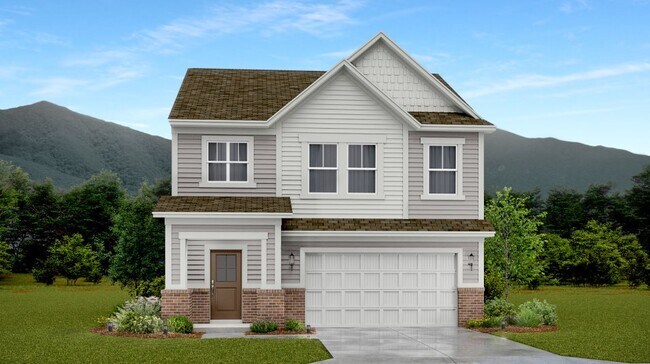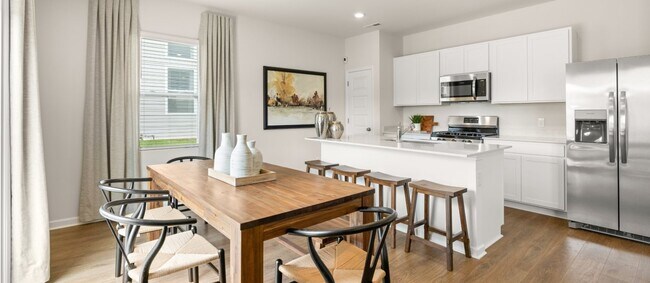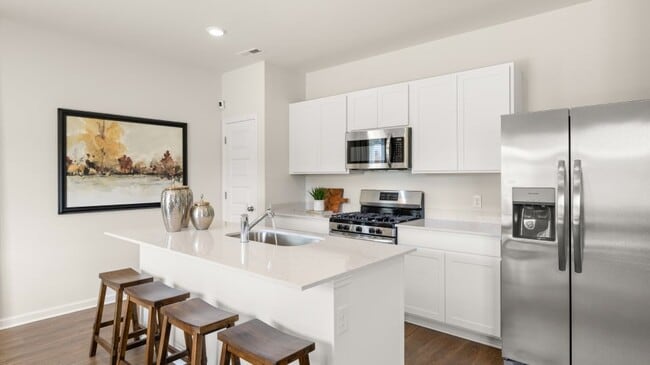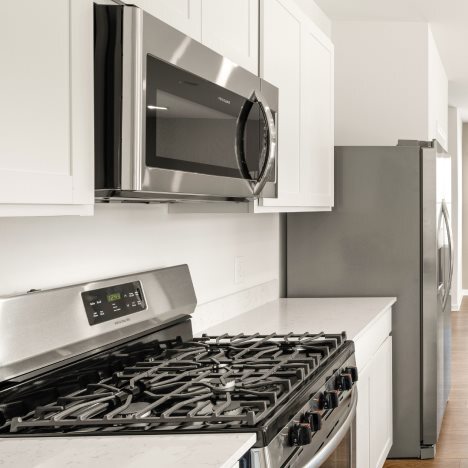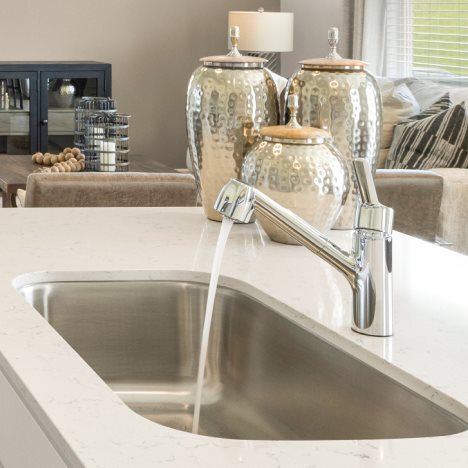
Verified badge confirms data from builder
Clarksville, TN 37043
Estimated payment starting at $2,368/month
Total Views
11,153
4
Beds
2.5
Baths
1,828
Sq Ft
$203
Price per Sq Ft
Highlights
- Fitness Center
- New Construction
- Clubhouse
- Rossview Elementary School Rated A-
- Primary Bedroom Suite
- Great Room
About This Floor Plan
This new two-story home is a family-friendly haven. The first floor features an open-plan layout among a Great Room for shared moments, a kitchen for adventurous cooks and a dining room for memorable meals. The second floor hosts four restful bedrooms and a spacious owner’s suite with a private bathroom and large walk-in closet.
Sales Office
Hours
| Monday - Saturday |
11:00 AM - 6:00 PM
|
| Sunday |
1:00 PM - 6:00 PM
|
Office Address
1207 Ross Farms Blvd
Clarksville, TN 37043
Home Details
Home Type
- Single Family
HOA Fees
- $45 Monthly HOA Fees
Parking
- 2 Car Attached Garage
- Front Facing Garage
- Secured Garage or Parking
Home Design
- New Construction
Interior Spaces
- 2-Story Property
- Great Room
- Living Room
- Combination Kitchen and Dining Room
- Tile Flooring
- Smart Thermostat
Kitchen
- Walk-In Pantry
- Stainless Steel Appliances
- Kitchen Island
- Quartz Countertops
- Disposal
Bedrooms and Bathrooms
- 4 Bedrooms
- Primary Bedroom Suite
- Walk-In Closet
- Powder Room
- Quartz Bathroom Countertops
- Dual Vanity Sinks in Primary Bathroom
- Secondary Bathroom Double Sinks
- Private Water Closet
- Walk-in Shower
- Ceramic Tile in Bathrooms
Laundry
- Laundry Room
- Laundry on upper level
Community Details
Recreation
- Fitness Center
- Lap or Exercise Community Pool
Additional Features
- Clubhouse
Map
Other Plans in Ross Farms - Cambridge Collection
About the Builder
Since 1954, Lennar has built over one million new homes for families across America. They build in some of the nation’s most popular cities, and their communities cater to all lifestyles and family dynamics, whether you are a first-time or move-up buyer, multigenerational family, or Active Adult.
Nearby Homes
- Ross Farms - Cambridge Collection
- Ross Farms - Classic Collection
- Ross Farms - Grandview Collection
- Ross Farms - Turnbridge Collection
- Ross Farms
- 9 Dunbar
- The Oaks
- The Oaks
- 6 Dunbar Bluff
- 835 Shady Bluff Trail
- 831 Shady Bluff Trail
- 822 Shady Bluff Trail
- The Oaks
- 818 Shady Bluff Trail
- River Ridge
- 0 Rossview Rd Unit RTC2980895
- Longview Ridge
- Bellshire
- The Quarry Townhomes
- 323 Clearview Dr
