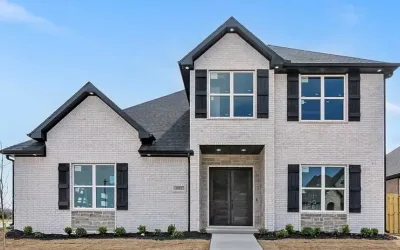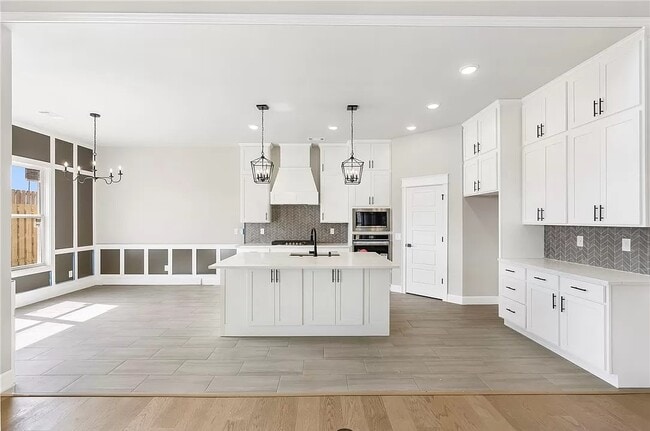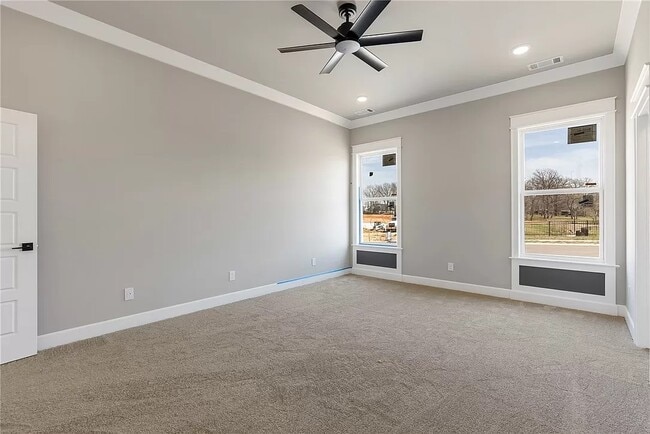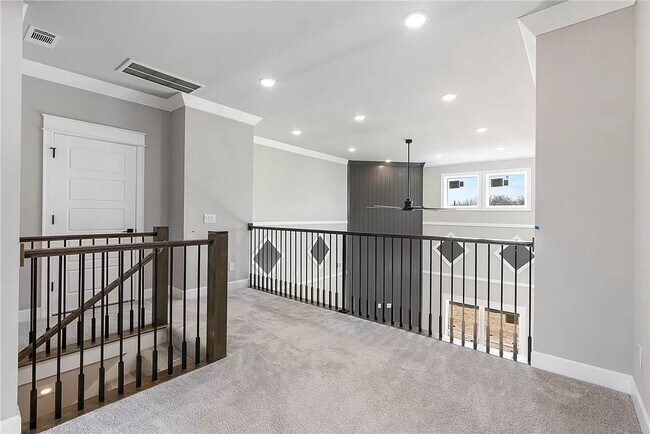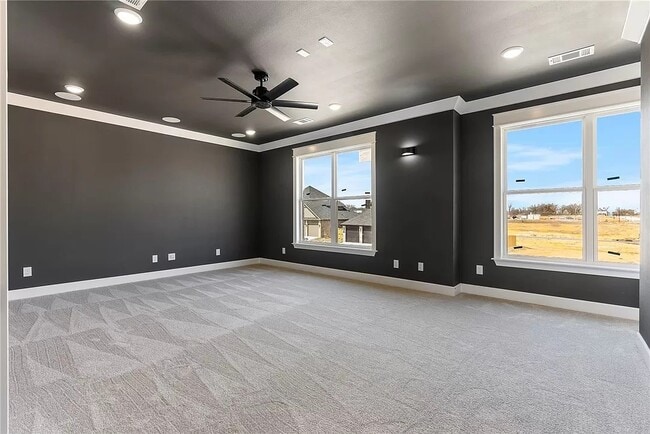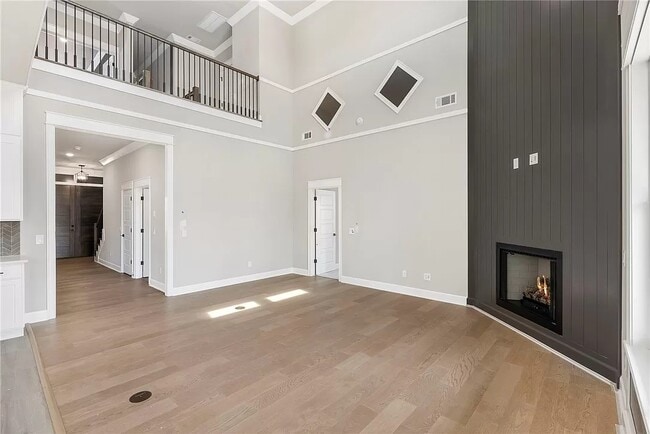
Verified badge confirms data from builder
Centerton, AR 72719
Estimated payment starting at $4,195/month
Total Views
1,646
4 - 5
Beds
3.5
Baths
2,819
Sq Ft
$236
Price per Sq Ft
Highlights
- Fitness Center
- Home Theater
- Clubhouse
- Grimsley Junior High School Rated A
- New Construction
- Freestanding Bathtub
About This Floor Plan
This beautiful open floor plan offers 5 bedrooms including the media room, 3.5 bathrooms and 3 car garage. 3 of the homes bedrooms are downstairs with the other 2 bedrooms upstairs. This homes sq ft is 2810 sq ft.
ALL PHOTOS ARE FROM PREVIOUS BUILT HOMES AND ARE FOR REFERNCE ONLY!
Sales Office
Hours
| Monday - Friday |
9:00 AM - 6:00 PM
|
| Saturday - Sunday | Appointment Only |
Sales Team
Stephanie Perez
Office Address
This address is an offsite sales center.
1801 SW Regional Airport Blvd, Ste 0
Bentonville, AR 72713
Driving Directions
Home Details
Home Type
- Single Family
HOA Fees
- $67 Monthly HOA Fees
Parking
- 3 Car Attached Garage
- Side Facing Garage
Home Design
- New Construction
Interior Spaces
- 2,819 Sq Ft Home
- 2-Story Property
- Gas Fireplace
- Mud Room
- Living Room
- Dining Room
- Home Theater
- Loft
- Attic
Kitchen
- Breakfast Bar
- Walk-In Pantry
- Oven
- Built-In Oven
- Cooktop
- Range Hood
- Built-In Microwave
- Dishwasher
- Stainless Steel Appliances
- Kitchen Island
Bedrooms and Bathrooms
- 4-5 Bedrooms
- Main Floor Bedroom
- Walk-In Closet
- Powder Room
- Primary bathroom on main floor
- Dual Vanity Sinks in Primary Bathroom
- Private Water Closet
- Freestanding Bathtub
- Bathtub with Shower
- Walk-in Shower
Laundry
- Laundry Room
- Laundry on main level
- Washer and Dryer Hookup
Utilities
- Central Heating and Cooling System
- High Speed Internet
- Cable TV Available
Additional Features
- Covered Patio or Porch
- Lawn
Community Details
Overview
- Pond in Community
Amenities
- Clubhouse
Recreation
- Community Playground
- Fitness Center
- Community Pool
- Park
- Dog Park
- Trails
Map
Other Plans in Silver Leaf Estates
About the Builder
Since 2013, Skylight Homes has been building quality and innovative homes that combine efficient floor plans with outstanding craftsmanship. No matter the price, they will NEVER compromise the build quality of your homes to ensure longevity and resilience.
Skylight Homes provides everything you need to make your dream home a reality. From picking out your floor plan to choosing your additional home features and all the way through the construction process, they will assist all your needs and clear any confusions.
Nearby Homes
- Silver Leaf Estates
- 111 Keller Rd Unit 1 Acre
- 111 Keller Rd Unit 10.81 Acres
- 111 Keller Rd Unit 1.5 Acres
- 111 Keller Rd Unit 15.5 Acres
- 0 W Centerton Blvd Unit 1.73 Acres 1312947
- 0 W Centerton Blvd Unit 3 Acres 1312950
- 2.036 Acres W Centerton Blvd
- 2445 W Centerton Blvd
- 1861 Lapis Ave
- 1851 Lapis Ave Unit 1
- 2430 Longfellow Dr
- Huber Place South
- 2063 Kinyon Rd
- Woodcrest Walk
- 1060 Flat Rock St
- 1070 Flat Rock St
- 1080 Flat Rock St
- 1100 Flat Rock St
- 1721 Greenbank Dr
