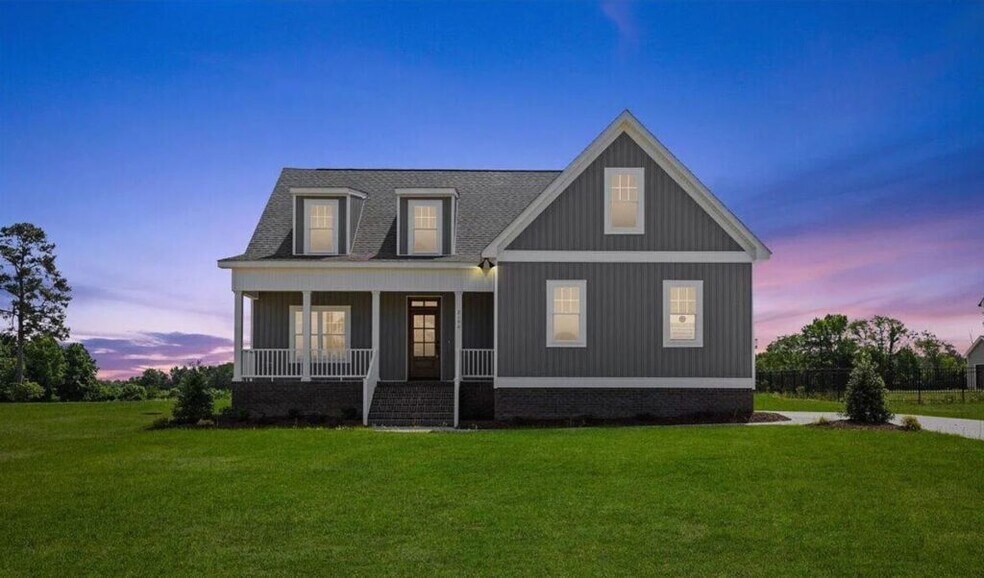
Total Views
2,281
3
Beds
2.5
Baths
2,592
Sq Ft
--
Price per Sq Ft
Highlights
- New Construction
- Bonus Room
- Covered Patio or Porch
- Primary Bedroom Suite
- Great Room
- Breakfast Area or Nook
About This Floor Plan
This home is located at Aspen Plan, Battleboro, NC 27809. Aspen Plan is a home located in Nash County with nearby schools including Red Oak Elementary School, Northern Nash High School, and Red Oak Middle School.
Home Details
Home Type
- Single Family
Parking
- 2 Car Attached Garage
- Front Facing Garage
Home Design
- New Construction
Interior Spaces
- 2-Story Property
- Formal Entry
- Great Room
- Bonus Room
- Laundry Room
Kitchen
- Breakfast Area or Nook
- Walk-In Pantry
- Kitchen Island
Bedrooms and Bathrooms
- 3 Bedrooms
- Primary Bedroom Suite
- Walk-In Closet
Additional Features
- Covered Patio or Porch
- Air Conditioning
Map
Other Plans in The Farm at Red Oak
About the Builder
Fortner Properties is a home construction company dedicated to constructing top quality, beautiful, and affordable homes for eastern North Carolina. They pride themselves on offering the best product at the best price. Through the careful hands of each employee their customers feel seen, heard, and supported throughout the entire home building process. They aim to be a step ahead of their competition by including care and craftsmanship in everything that they do.
Nearby Homes
- The Farm at Red Oak
- 2396 Heartland Rd
- 6140 Cultivator Dr
- 2280 Heartland Rd
- 2237 Heartland Rd
- 000 Wollett Mill Rd
- 000 N Browntown Rd
- Magnolia Estates
- 00 N Browntown Rd
- 4954 Trident Maple Ct Unit Lot 9
- 4979 Trident Maple Ct Unit Lot 18
- 5017 Trident Maple Ct Unit Lot 16
- 6717 Bynum Pond Ct
- 7553 Sweetwater Dr
- 000 N Old Carriage Rd
- 7491 Sweetwater Dr
- 7515 Sweetwater Dr
- 7420 Sweetwater Dr
- 4424 Deer Ridge Ct
- 4425 Deer Ridge Ct
