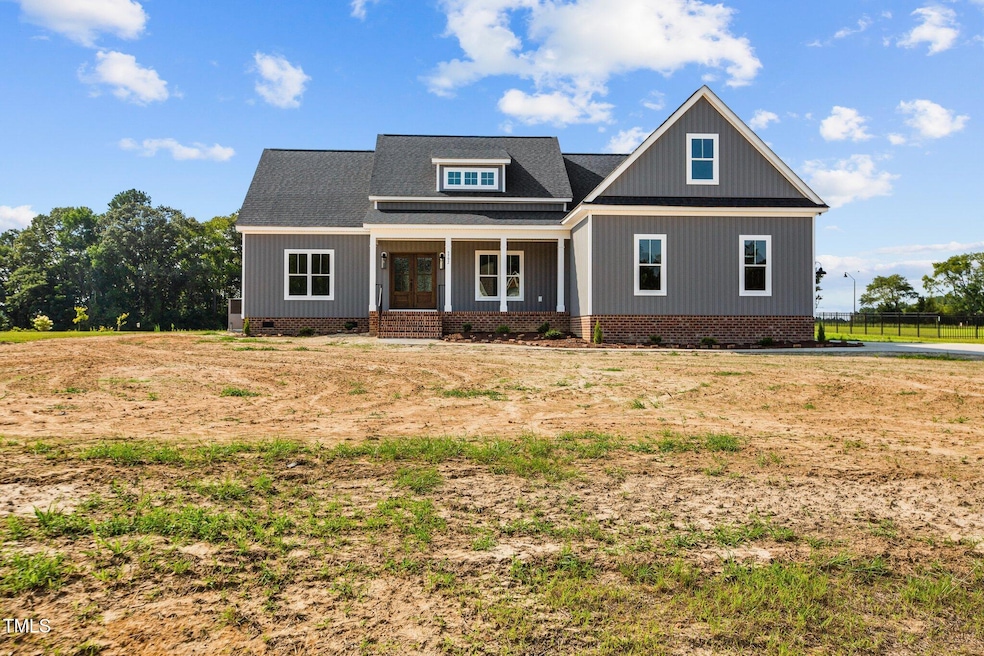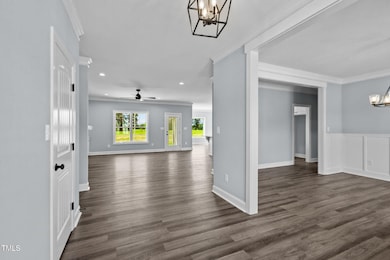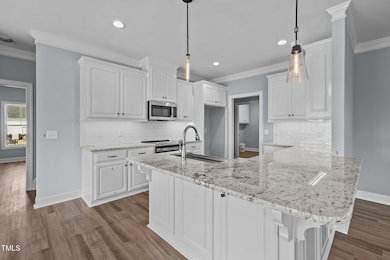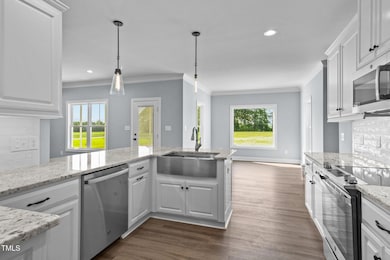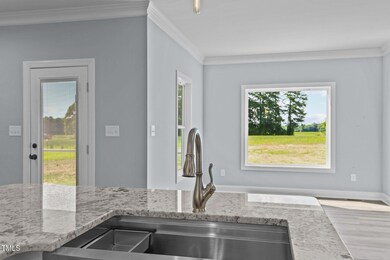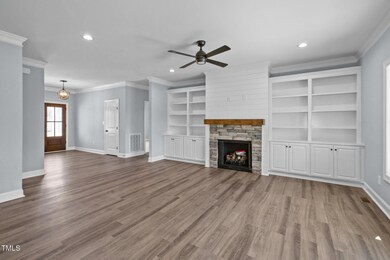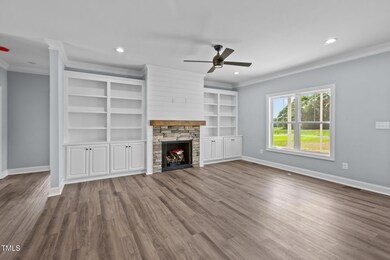
2237 Heartland Rd Red Oak, NC 27809
Estimated payment $2,734/month
Highlights
- Hot Property
- Open Floorplan
- Farmhouse Style Home
- New Construction
- Wood Flooring
- 1 Fireplace
About This Home
This Dean Holland Builders home is currently under construction, allowing you the exciting opportunity to select certain finishes to make
it truly your own. Exceptional Features Open-Concept Design: creates an airy and inviting atmosphere. Gourmet Kitchen: Equipped with a spacious pantry and an abundance of counter spaces perfect for entertaining and culinary creations. Flexible Living Areas: A home designed to suit your lifestyle needs.
Custom Built-Ins: Elegant shelving flanks the cozy fireplace, adding both function and flair. Luxurious Finishes: Too many to list! This home features REAL hardwood flooring, tile, and lots of upgrades you won't find elsewhere! Outdoor Living: Enjoy serene views from the covered front and rear porches, ideal for relaxation. This is one of the last Dean Holland homes to be built at The Farm. Contact us now to schedule a private showing and explore the possibilities
that await you in this exceptional home.
Open House Schedule
-
Sunday, July 27, 202511:00 am to 1:00 pm7/27/2025 11:00:00 AM +00:007/27/2025 1:00:00 PM +00:00Add to Calendar
Home Details
Home Type
- Single Family
Year Built
- Built in 2025 | New Construction
Lot Details
- 1.01 Acre Lot
- Lot Dimensions are 120x366x120x366
HOA Fees
- $38 Monthly HOA Fees
Parking
- 2 Car Attached Garage
- Side Facing Garage
- Private Driveway
Home Design
- Home is estimated to be completed on 8/1/25
- Farmhouse Style Home
- Raised Foundation
- Frame Construction
- Architectural Shingle Roof
- Vinyl Siding
Interior Spaces
- 2,121 Sq Ft Home
- 1-Story Property
- Open Floorplan
- Built-In Features
- High Ceiling
- Ceiling Fan
- 1 Fireplace
- Family Room
- Dining Room
- Basement
- Crawl Space
Kitchen
- Built-In Electric Oven
- Microwave
- Dishwasher
- Kitchen Island
Flooring
- Wood
- Carpet
Bedrooms and Bathrooms
- 3 Bedrooms
- Walk-In Closet
- Primary bathroom on main floor
- Double Vanity
- Walk-in Shower
Laundry
- Laundry Room
- Laundry on main level
Outdoor Features
- Covered patio or porch
Schools
- Red Oak Elementary School
- Red Oak Middle School
- Northern Nash High School
Utilities
- Forced Air Heating and Cooling System
- Electric Water Heater
- Septic Tank
- Septic System
Community Details
- Association fees include storm water maintenance
- The Farm At Red Oak Association
- Built by Dean A Holland Builders Inc
- The Farm At Red Oak Subdivision
Listing and Financial Details
- Assessor Parcel Number 351333
Map
Home Values in the Area
Average Home Value in this Area
Tax History
| Year | Tax Paid | Tax Assessment Tax Assessment Total Assessment is a certain percentage of the fair market value that is determined by local assessors to be the total taxable value of land and additions on the property. | Land | Improvement |
|---|---|---|---|---|
| 2024 | $280 | $40,000 | $0 | $0 |
Property History
| Date | Event | Price | Change | Sq Ft Price |
|---|---|---|---|---|
| 07/10/2025 07/10/25 | Price Changed | $482,500 | -0.5% | $227 / Sq Ft |
| 06/08/2025 06/08/25 | For Sale | $485,000 | -- | $229 / Sq Ft |
Similar Homes in the area
Source: Doorify MLS
MLS Number: 10101740
APN: 3823-00-49-6906
- 2259 Heartland Rd
- 2280 Heartland Rd
- 6140 Cultivator Dr
- 2190 Heartland Rd
- 2396 Heartland Rd
- 6132 Cultivator Dr
- 2379 Heartland Rd
- 5855 Harvest Ridge Rd
- 6445 Red Oak Rd
- 000 Wollett Mill Rd
- 00 Wollett Mill Rd
- 0 Wollett Mill Rd
- 3935 Green Pastures E
- 4459 N Old Carriage Rd
- 3781 Flat Rock Dr
- 4450 Ryan's Rd
- 000 N Browntown Rd
- 7553 Sweetwater Dr
- 7575 Sweetwater Dr
- 6151 Harrisontown Rd
- 7016 Peppermill Way
- 7004 Peppermill Way
- 3430 Eastern Ave
- 2351 Hurt Dr
- 2235 Hurt Dr
- 2209 Hurt Dr
- 125 N Wheeless Dr Unit L
- 205 Simbelyn Dr
- 2581 Bridgewood Rd
- 103 Jasmine Dr
- 3430 Sunset Ave
- 116 S King Richard Ct Unit 116
- 237 S Winstead Ave
- 1000 Colony Square
- 2140 Pine Tree Ln
- 1128 Centerview Dr
- 1148 Centerview Dr
- 13 Jeffries Cove
- 19 Ashlar Ct
