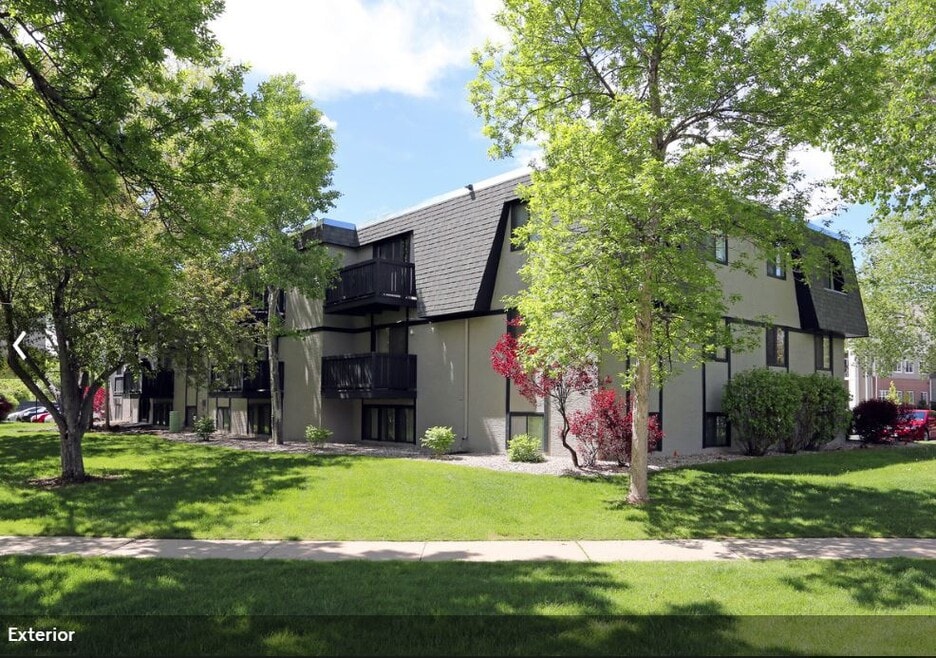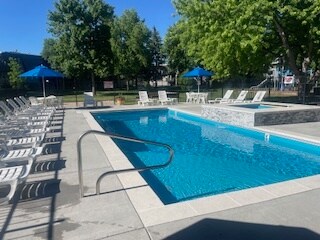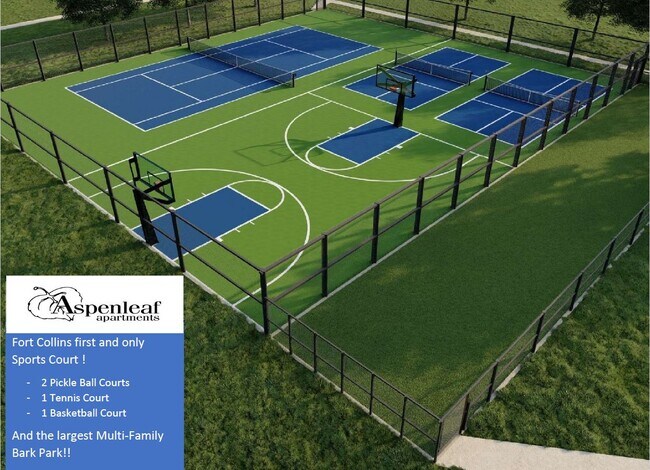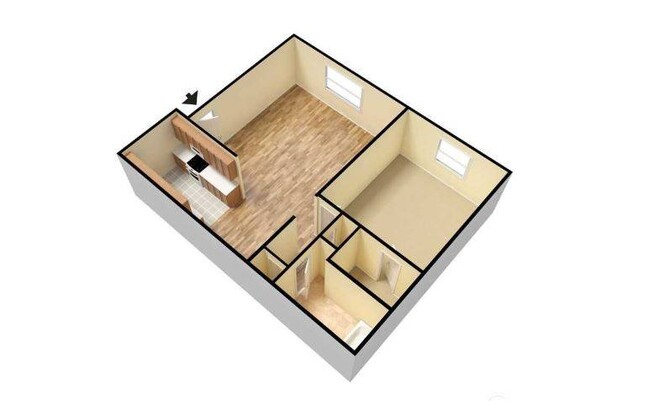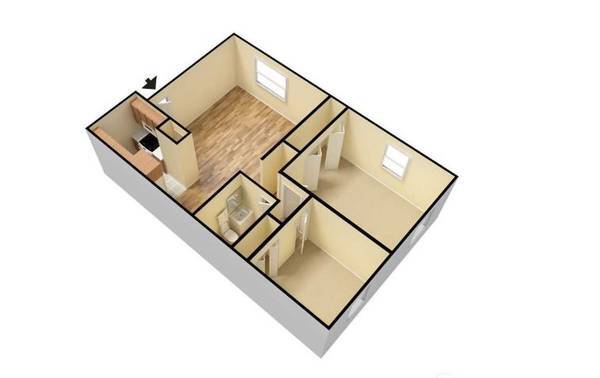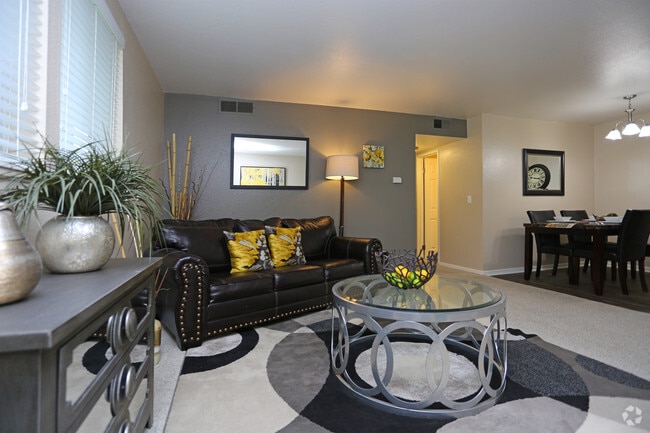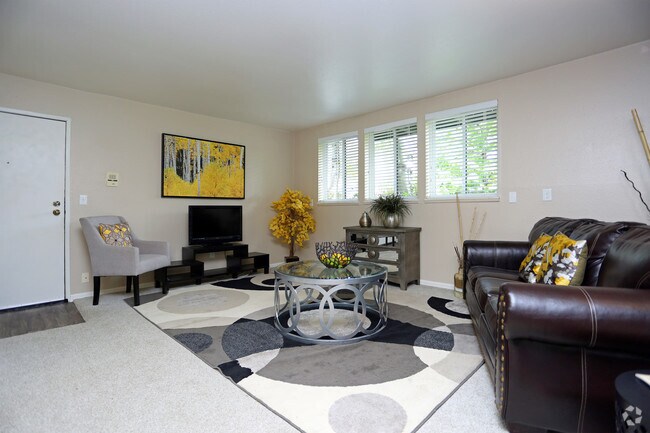About Aspenleaf Apartments
** Please call before applying to verify availability! Changes to site can take 24 hours to provide accurate information **
Nestled in the heart of Fort Collins, Aspenleaf Apartments is located on 17 acres in a serene, park like setting.
We offer spacious one- and two-bedroom floor plans complete with 9 ft. ceilings, lovely kitchens furnished with self-cleaning ovens, garbage disposals, dishwashers, refrigerators and above the counter microwaves. All of our apartment homes come equipped with double pane windows and central AC.
Take a dip in our brand new refreshing Saltwater Pool w/ Jacuzzi Spa! Leisurely stroll around our beautiful grounds complete with our sand volleyball area, playground, brand new tennis/pickle ball and basketball courts. Adjacent to the Sports Court, you will find the largest dog park in Northern Colorado! Aspenleaf offers the perfect location to take advantage of all Fort Collins has to offer, including fine dining, theatrical performances, local artisan shops and galleries and amazing festivals. Within walking distance from The Foothills Mall, you are sure to find many opportunities to shop great stores, relax at the outdoor pavilion while listening to music or take in a movie at the Cinemark Movie Bistro and XD.
Aspenleaf Apartments has all the charm you need, carefree living you have earned and the luxury you deserve.
Let the professional and supportive management team at Aspenleaf Apartments do all they can to make you feel right at home!

Pricing and Floor Plans
1 Bedroom
1x1 Classis Style w/ Balcony
$1,290 - $1,445
1 Bed, 1 Bath, 626 Sq Ft
$400 deposit
/assets/images/102/property-no-image-available.png
| Unit | Price | Sq Ft | Availability |
|---|---|---|---|
| 88 | $1,295 | 626 | Jan 11, 2026 |
1x1 Classic Style XL w/Balcony
$1,320 - $1,470
1 Bed, 1 Bath, 690 Sq Ft
/assets/images/102/property-no-image-available.png
| Unit | Price | Sq Ft | Availability |
|---|---|---|---|
| 252 | $1,320 | 690 | Nov 25 |
1x1 Renovated-Garden Level
$1,350 - $1,500
1 Bed, 1 Bath, 626 Sq Ft
/assets/images/102/property-no-image-available.png
| Unit | Price | Sq Ft | Availability |
|---|---|---|---|
| -- | $1,350 | 626 | Now |
1x1 Renovated Style-Garden XL
$1,380 - $1,530
1 Bed, 1 Bath, 690 Sq Ft
/assets/images/102/property-no-image-available.png
| Unit | Price | Sq Ft | Availability |
|---|---|---|---|
| 30 | $1,380 | 690 | Feb 19, 2026 |
1x1 Renovated Style w/Balcony
$1,415 - $1,565
1 Bed, 1 Bath, 626 Sq Ft
/assets/images/102/property-no-image-available.png
| Unit | Price | Sq Ft | Availability |
|---|---|---|---|
| 299 | $1,415 | 626 | Now |
| 245 | $1,415 | 626 | Dec 30 |
2 Bedrooms
2x1 Classic Style w/ Balcony
$1,440 - $1,690
2 Beds, 1 Bath, 798 Sq Ft
/assets/images/102/property-no-image-available.png
| Unit | Price | Sq Ft | Availability |
|---|---|---|---|
| 146 | $1,440 | 798 | Dec 16 |
| 297 | $1,440 | 798 | Dec 29 |
| 273 | $1,440 | 798 | Dec 30 |
| 197 | $1,440 | 798 | Jan 14, 2026 |
2x1 Classic Style XL w/Balcony
$1,465 - $1,715
2 Beds, 1 Bath, 840 Sq Ft
/assets/images/102/property-no-image-available.png
| Unit | Price | Sq Ft | Availability |
|---|---|---|---|
| 247 | $1,465 | 840 | Now |
| 124 | $1,465 | 840 | Dec 10 |
2x1 Renovated Style Garden
$1,500 - $1,750
2 Beds, 1 Bath, 798 Sq Ft
$400 deposit
/assets/images/102/property-no-image-available.png
| Unit | Price | Sq Ft | Availability |
|---|---|---|---|
| 116 | $1,500 | 798 | Now |
| 74 | $1,500 | 798 | Nov 29 |
2x1 Renovated Style Garden XL
$1,500 - $1,775
2 Beds, 1 Bath, 840 Sq Ft
/assets/images/102/property-no-image-available.png
| Unit | Price | Sq Ft | Availability |
|---|---|---|---|
| 25 | $1,525 | 840 | Now |
2x1 Renovated Style w/Balcony
$1,530 - $1,780
2 Beds, 1 Bath, 798 Sq Ft
/assets/images/102/property-no-image-available.png
| Unit | Price | Sq Ft | Availability |
|---|---|---|---|
| 312 | $1,530 | 798 | Now |
| 131 | $1,530 | 798 | Now |
| 288 | $1,530 | 798 | Now |
| 266 | $1,530 | 798 | Jan 10, 2026 |
Fees and Policies
The fees below are based on community-supplied data and may exclude additional fees and utilities. Use the Rent Estimate Calculator to determine your monthly and one-time costs based on your requirements.
One-Time Basics
Property Fee Disclaimer: Standard Security Deposit subject to change based on screening results; total security deposit(s) will not exceed any legal maximum. Resident may be responsible for maintaining insurance pursuant to the Lease. Some fees may not apply to apartment homes subject to an affordable program. Resident is responsible for damages that exceed ordinary wear and tear. Some items may be taxed under applicable law. This form does not modify the lease. Additional fees may apply in specific situations as detailed in the application and/or lease agreement, which can be requested prior to the application process. All fees are subject to the terms of the application and/or lease. Residents may be responsible for activating and maintaining utility services, including but not limited to electricity, water, gas, and internet, as specified in the lease agreement.
Map
- 3431 Stover St Unit E513
- 3431 Stover St Unit E523
- 3400 Stanford Rd Unit A129
- 3400 Stanford Rd Unit A120
- 3248 Camelot Dr
- 717 Parkview Dr
- 949 Kingston Dr
- 1012 Driftwood Dr
- 3008 Southmoor Ct
- 2900 Stanford Rd
- 613 Breakwater Dr
- 4245 Boardwalk Dr Unit 5
- 1219 Mansfield Dr
- 3031 Eastborough Dr
- 1024 E Swallow Rd Unit B214
- 193 W Boardwalk Dr
- 2701 Stover St Unit C10
- 3421 Meadowlark Ave
- 1001 Strachan Dr Unit 22
- 705 E Drake Rd Unit O35
- 3431 Stover St Unit 3431 Stover St. Bldg.E
- 3521 Stanford Rd
- 1038 Boltz Dr
- 1025 Oxford Ln
- 350 Riva Ridge Ln
- 2608 Leisure Dr Unit D
- 705 E Drake Rd
- 435 E Drake Rd
- 809 E Drake Rd
- 4408 John F. Kennedy Pkwy
- 700 E Drake Rd
- 1556 Faraday Cir
- 4501 Boardwalk Dr Unit 158
- 4470 S Lemay Ave
- 612 Rocky Mountain Way
- 712 Frontier Ct
- 4545 Wheaton Dr Unit A230
- 1719 Hotchkiss Dr
- 2301 S College Ave
- 1020 Wabash St
