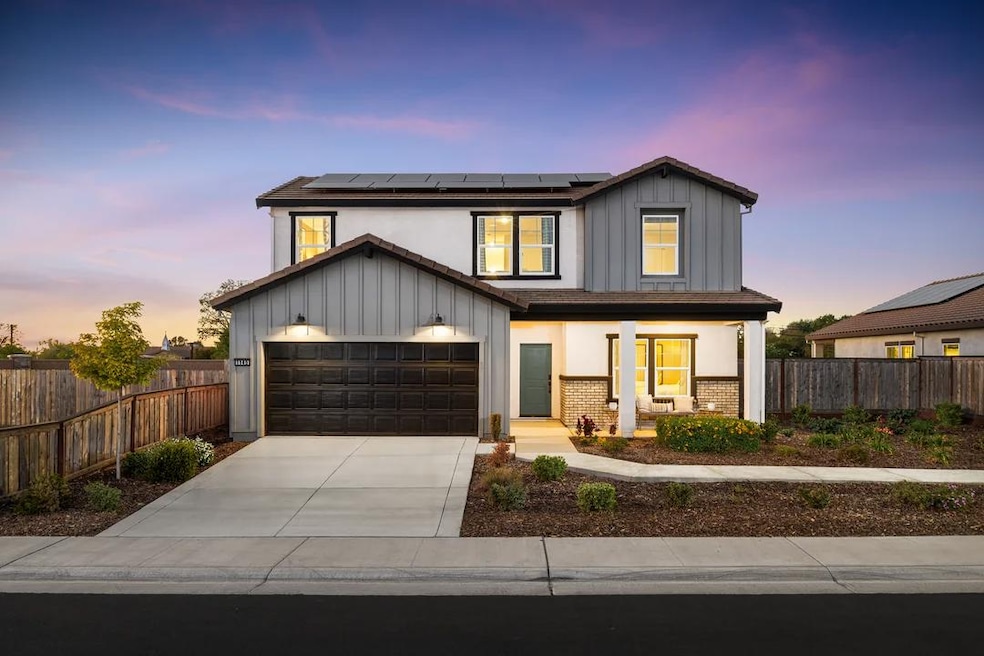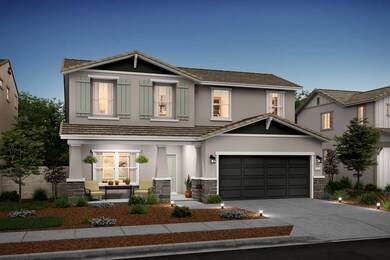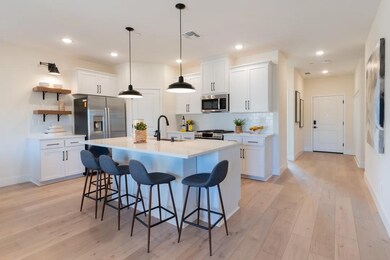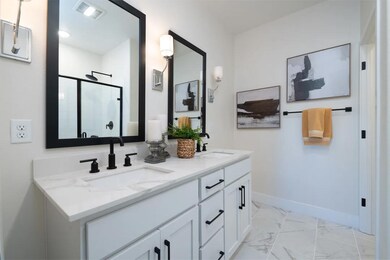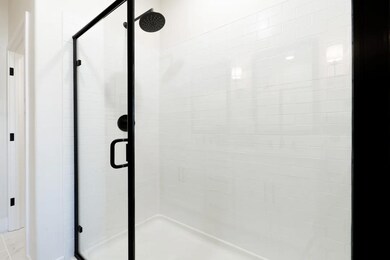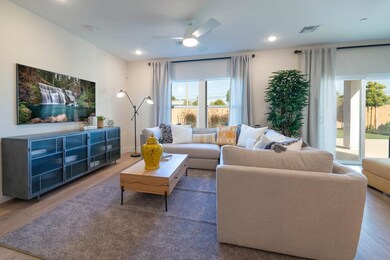
Sweet Pea Wheatland, CA 95692
Estimated payment $3,430/month
Total Views
280
4
Beds
3
Baths
2,202
Sq Ft
$237
Price per Sq Ft
About This Home
Stunning kitchen with oversized island and walk-in corner pantry.
Expansive great room and dining area.
First-floor primary suite with large walk-in closet.
Sunny loft upstairs, making a great playroom or gameroom.
Bedroom 2 on first floor, ideal for a home office or guest room.
Optional 3-car garage for safely storing your vehicles.
Home Details
Home Type
- Single Family
Parking
- 2 Car Garage
Home Design
- New Construction
- Ready To Build Floorplan
- Sweet Pea Plan
Interior Spaces
- 2,202 Sq Ft Home
- 2-Story Property
Bedrooms and Bathrooms
- 4 Bedrooms
- 3 Full Bathrooms
Community Details
Overview
- Actively Selling
- Built by K Hovnanian Homes
- Aspire At Caliterra Ranch Subdivision
Recreation
- Trails
Sales Office
- 1141 Cedar Drive
- Wheatland, CA 95692
- 888-807-0599
Office Hours
- Sun-Tue 10am-6pm Wed 1pm-6pm Thu-Sat 10am-6pm
Map
Create a Home Valuation Report for This Property
The Home Valuation Report is an in-depth analysis detailing your home's value as well as a comparison with similar homes in the area
Similar Homes in Wheatland, CA
Home Values in the Area
Average Home Value in this Area
Property History
| Date | Event | Price | Change | Sq Ft Price |
|---|---|---|---|---|
| 06/18/2025 06/18/25 | For Sale | $521,990 | -- | $237 / Sq Ft |
Nearby Homes
