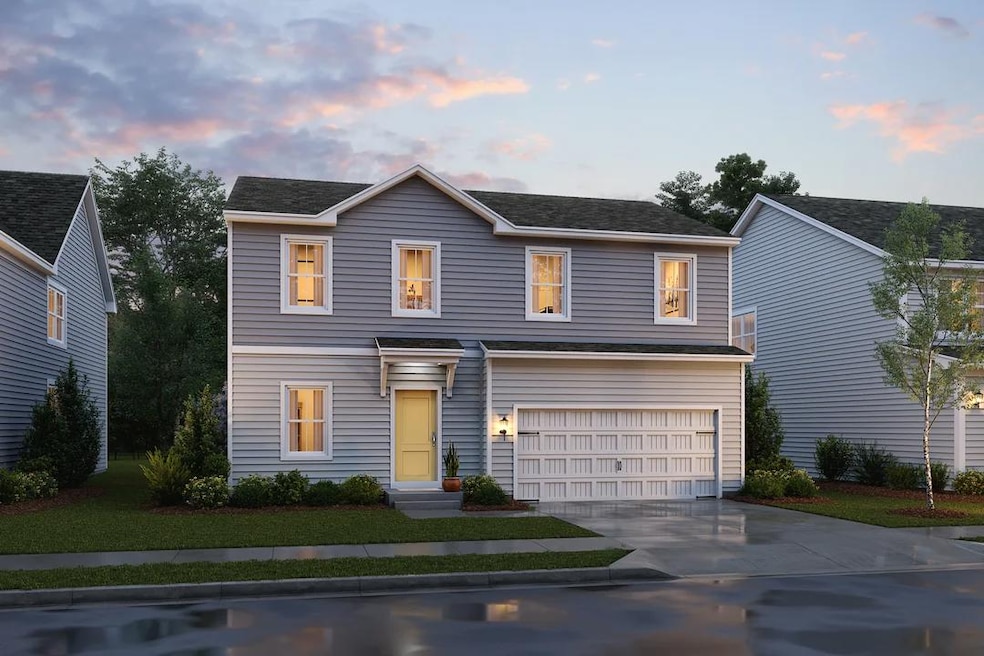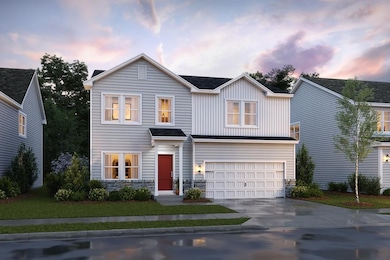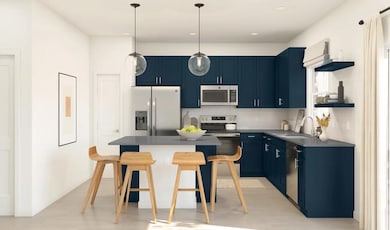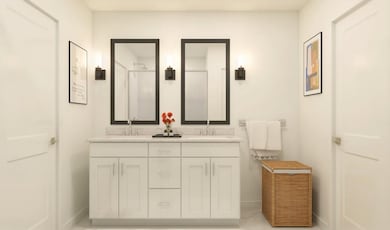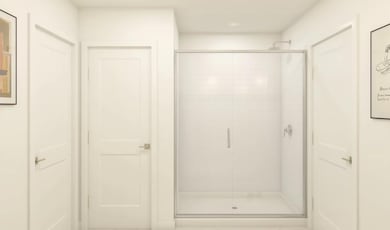
Oleander Ranson, WV 25438
Ranson NeighborhoodEstimated payment $2,552/month
Total Views
348
4
Beds
3
Baths
2,081
Sq Ft
$187
Price per Sq Ft
About This Home
Private home office off foyer, so you can comfortably work from home.
Beautiful modern kitchen with large center island.
Cozy dining area adjacent to great room, an ideal layout for entertaining.
Luxurious primary suite with large walk-in closet.
Relaxing primary spa bath with dual sinks.
Convenient laundry room on second floor.
Optional Farmhouse kitchen and primary bath.
Home Details
Home Type
- Single Family
Parking
- 2 Car Garage
Home Design
- New Construction
- Ready To Build Floorplan
- Oleander Plan
Interior Spaces
- 2,081 Sq Ft Home
- 2-Story Property
Bedrooms and Bathrooms
- 4 Bedrooms
- 3 Full Bathrooms
Community Details
Overview
- Coming Soon Community
- Built by K Hovnanian Homes
- Aspire At Huntwell West Subdivision
Sales Office
- Huntwell W Ave And N Mildred St
- Ranson, WV 25438
- 888-779-1405
Map
Create a Home Valuation Report for This Property
The Home Valuation Report is an in-depth analysis detailing your home's value as well as a comparison with similar homes in the area
Similar Homes in Ranson, WV
Home Values in the Area
Average Home Value in this Area
Property History
| Date | Event | Price | Change | Sq Ft Price |
|---|---|---|---|---|
| 05/08/2025 05/08/25 | For Sale | $389,990 | -- | $187 / Sq Ft |
Nearby Homes
- Huntwell W Ave and N Mildred St
- Huntwell W Ave and N Mildred St
- 40 Stiles Way
- 1 Peters Ave
- 115 Huntwell Blvd W
- 1067 N Mildred St
- 000 Huntwell Ave W
- 0 Peters Ave Unit WVJF2017300
- 0 Peters Ave Unit WVJF2015076
- 0 Peters Ave Unit WVJF2012302
- LOT 179 Huntwell Ave W
- 172 Huntwell Blvd W
- 000 Monroe Ave
- 102 Monroe Ave
- LOT 181 Huntwell Ave W
- 2 Huntwell Ave W
- 000 Jouett St
- 1 Jouett St
- 1 Huntwell Ave W
- 0 Jouett St
