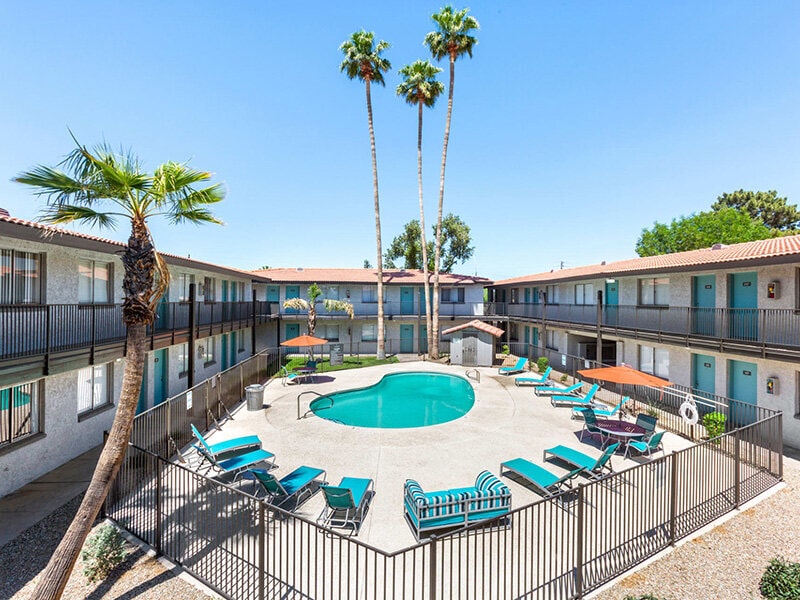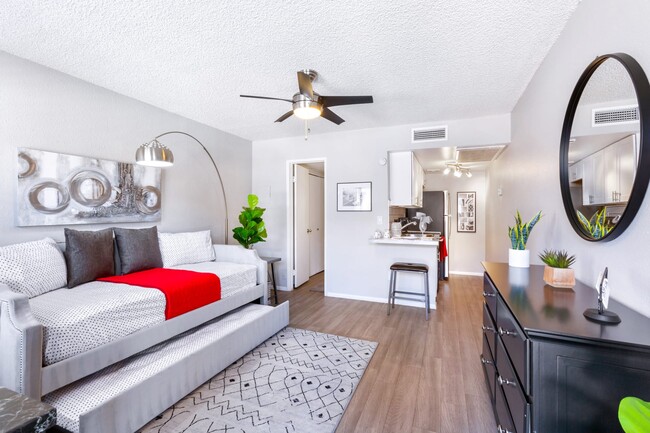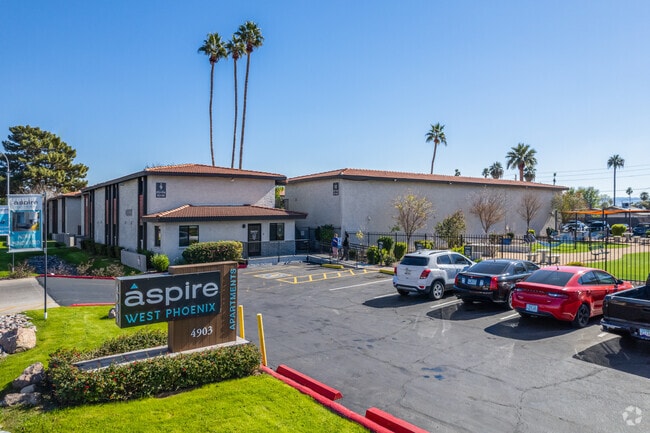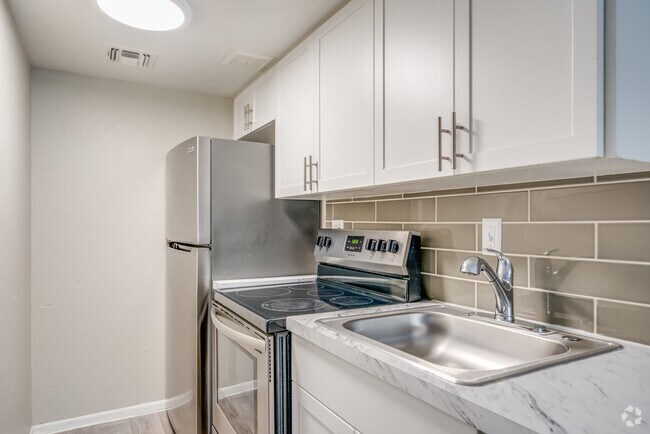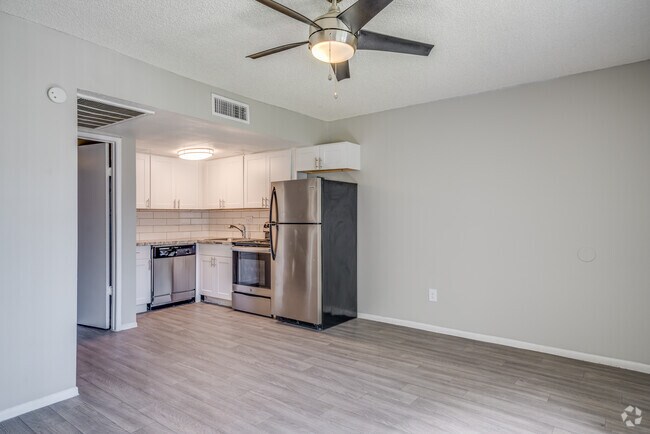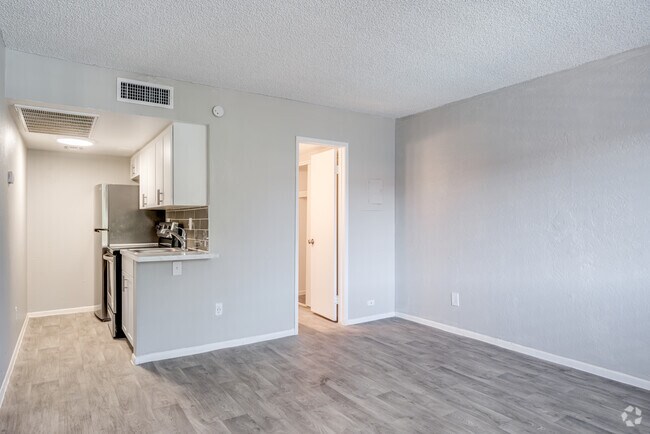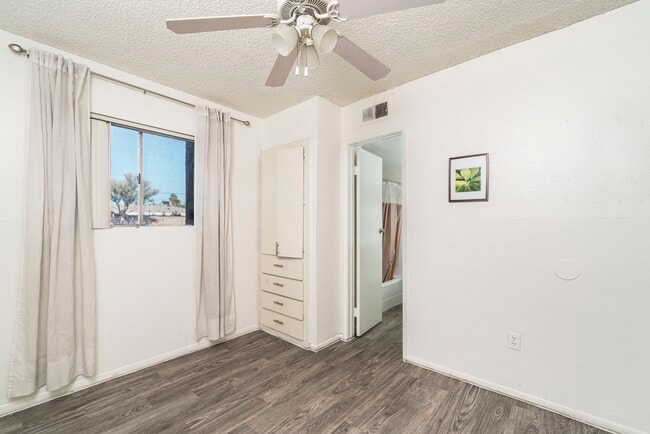About Aspire West Phoenix
Welcome to Aspire West Phoenix Apartments—where convenience, style, and comfort redefine your apartment living experience. Our pet-friendly apartments in Phoenix, AZ are designed with everything you need to live simply while thriving in a community that feels like home. Ideally located, Aspire West Phoenix places you near top restaurants, shopping, parks, and entertainment, giving you the best of West Phoenix apartment living.
Enjoy the perfect blend of nature and city life with easy access to local attractions like Encanto Park and the Estrella Star Tower. After exploring the neighborhood, grab a bite at nearby favorites such as 51st Avenue Café, Forno 301, or Centrico, then come home to the everyday comforts of Aspire West Phoenix.
Whether you’re looking for a modern apartment in Phoenix with spacious floor plans, or a community that welcomes your pets, Aspire West Phoenix offers the lifestyle you’ve been searching for. Experience the ideal mix of location, comfort, and convenience—choose Aspire West Phoenix Apartments for rent today.

Pricing and Floor Plans
Studio
2B01C
$729 - $749
Studio, 1 Bath, 335 Sq Ft
/assets/images/102/property-no-image-available.png
| Unit | Price | Sq Ft | Availability |
|---|---|---|---|
| AUCMZL | $749 | 335 | Now |
| AUCPHH | $749 | 335 | Now |
| AUCMAQ | $749 | 335 | Nov 26 |
| AUCMWH | $749 | 335 | Nov 26 |
| AUCMWL | $749 | 335 | Nov 26 |
| AUCMLJ | $729 | 335 | Dec 10 |
2B01R1
$749
Studio, 1 Bath, 335 Sq Ft
https://imagescdn.homes.com/i2/fwJsMNeICNLLye8WwnDPe4Wa7GmebTZaOIxUxMntAKA/116/aspire-west-phoenix-phoenix-az-2.jpg?p=1
| Unit | Price | Sq Ft | Availability |
|---|---|---|---|
| AUCMCC | $749 | 335 | Now |
2B01P3
$749 - $1,009
Studio, 1 Bath, 335 Sq Ft
https://imagescdn.homes.com/i2/pUX7-N-3yb5Or4hJ7-E4dHf2XrhPoQ2Fil08mNGaD1E/116/aspire-west-phoenix-phoenix-az-3.jpg?p=1
| Unit | Price | Sq Ft | Availability |
|---|---|---|---|
| AUCMMY | $749 | 335 | Now |
| AUCMEQ | $749 | 335 | Now |
| AUCMHA | $749 | 335 | Now |
| AUCMLM | $749 | 335 | Now |
| AUCMCG | $749 | 335 | Now |
| AUCMLR | $749 | 335 | Now |
| AUCMPK | $749 | 335 | Now |
| AUCMAU | $749 | 335 | Now |
| AUCMQE | $749 | 335 | Now |
| AUCMUZ | $749 | 335 | Now |
| AUCPHL | $749 | 335 | Now |
| AUCPHY | $749 | 335 | Now |
| AUCMXG | $1,009 | 335 | Feb 10, 2026 |
1 Bedroom
2B01R3
$749
1 Bed, 1 Bath, 335 Sq Ft
https://imagescdn.homes.com/i2/uUtQEUhchXiahZ0U2bVkofElAIyg1RpwD58UflKmfT4/116/aspire-west-phoenix-phoenix-az-6.jpg?p=1
| Unit | Price | Sq Ft | Availability |
|---|---|---|---|
| AUCMGX | $749 | 335 | Nov 26 |
2B11C
$799
1 Bed, 1 Bath, 486 Sq Ft
/assets/images/102/property-no-image-available.png
| Unit | Price | Sq Ft | Availability |
|---|---|---|---|
| AUCMGK | $799 | 335 | Dec 10 |
| AUCMJD | $799 | 486 | Now |
| AUCPDD | $799 | 486 | Now |
2B11P3
$799 - $1,240
1 Bed, 1 Bath, 486 Sq Ft
https://imagescdn.homes.com/i2/pxobNqzw4YvHIHdFw4nGTuIIuUO-qGKKXV-K8r5ad1c/116/aspire-west-phoenix-phoenix-az-5.jpg?p=1
| Unit | Price | Sq Ft | Availability |
|---|---|---|---|
| AUCMAL | $799 | 486 | Now |
| AUCMKP | $799 | 486 | Now |
| AUCMHZ | $850 | 486 | Now |
| AUCPDH | $1,240 | 486 | Now |
| AUCPCM | $799 | 486 | Nov 26 |
| AUCMTP | $799 | 486 | Nov 30 |
| AUCPKJ | $799 | 486 | Dec 10 |
| AUCPLQ | $1,215 | 486 | Dec 10 |
Fees and Policies
The fees below are based on community-supplied data and may exclude additional fees and utilities. Use the Rent Estimate Calculator to determine your monthly and one-time costs based on your requirements.
One-Time Basics
Property Fee Disclaimer: Standard Security Deposit subject to change based on screening results; total security deposit(s) will not exceed any legal maximum. Resident may be responsible for maintaining insurance pursuant to the Lease. Some fees may not apply to apartment homes subject to an affordable program. Resident is responsible for damages that exceed ordinary wear and tear. Some items may be taxed under applicable law. This form does not modify the lease. Additional fees may apply in specific situations as detailed in the application and/or lease agreement, which can be requested prior to the application process. All fees are subject to the terms of the application and/or lease. Residents may be responsible for activating and maintaining utility services, including but not limited to electricity, water, gas, and internet, as specified in the lease agreement.
Map
- 4924 W Catalina Dr
- 5037 W Thomas Rd
- 2846 N 46th Ave Unit 3
- 3012 N 46th Dr
- 2511 N 48th Dr
- 4625 W Thomas Rd Unit 90
- 4625 W Thomas Rd Unit 57
- 4625 W Thomas Rd Unit 48
- 2512 N 47th Ln
- 4902 W Sheridan St
- 3017 N 46th Dr
- 4907 W Vernon Ave
- 2690 N 43rd Ave Unit D
- 4727 W Osborn Rd
- 5147 W Earll Dr
- 4460 W Avalon Dr
- 2674 N 43rd Ave Unit D
- 4338 W Thomas Rd
- 4733 W Crittenden Ln
- 2907 N 53rd Ave
- 4903 W Thomas Rd Unit B2
- 4903 W Thomas Rd Unit 1
- 2827 N 51st Ave
- 4625 W Thomas Rd Unit 76
- 2847 N 46th Ave Unit 1
- 4506 W Edgemont Ave
- 2634 N 51st Ave
- 2627 N 45th Ave Unit 3C
- 2627 N 45th Ave Unit 2C
- 2627 N 45th Ave Unit 2P
- 2627 N 45th Ave Unit 1C
- 2627 N 45th Ave Unit 3P
- 2627 N 45th Ave Unit 1P
- 2802 N 43rd Ave
- 2802 N 43rd Ave Unit B
- 2690 N 43rd Ave Unit D
- 2690 N 43rd Ave Unit C
- 2698 N 43rd Ave Unit D
- 2686 N 43rd Ave Unit 28B
- 2674 N 43rd Ave Unit 22C
