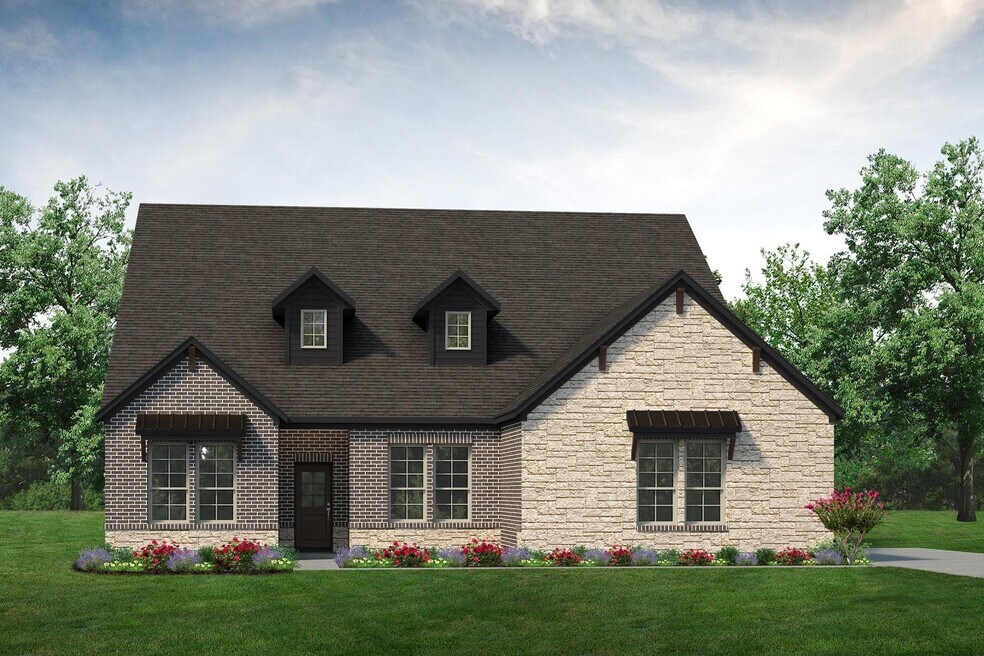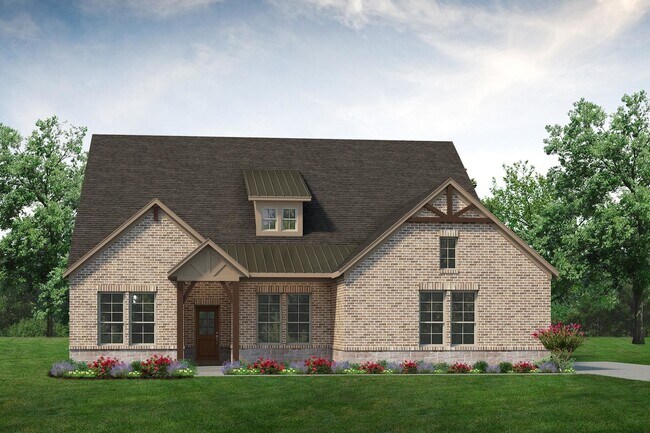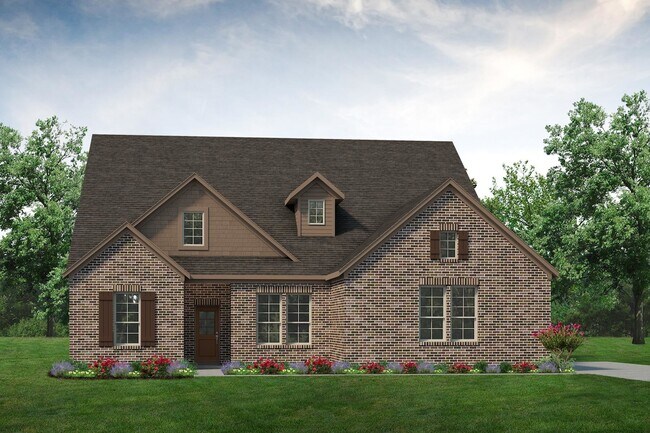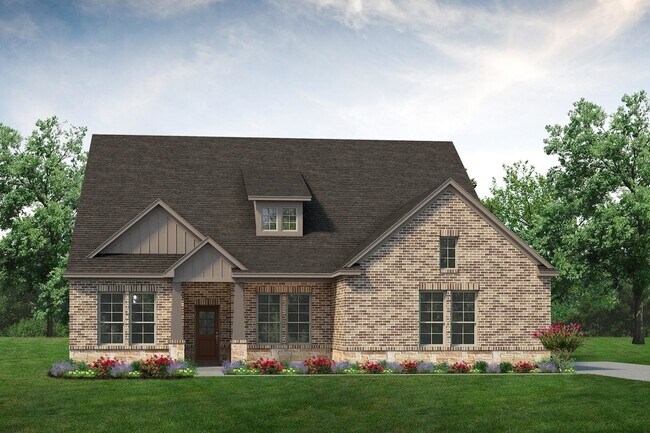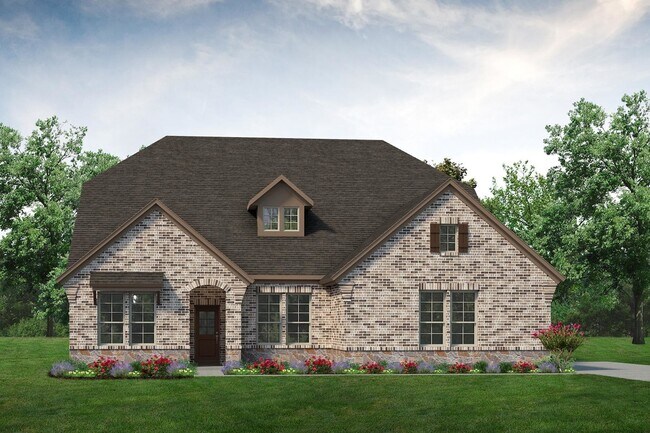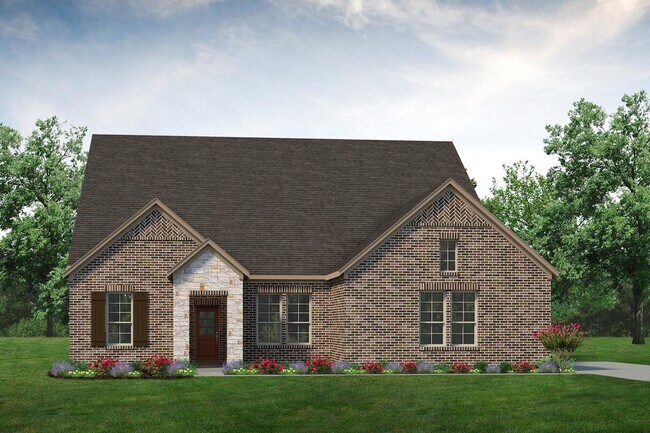
Estimated payment starting at $3,779/month
Highlights
- New Construction
- ENERGY STAR Certified Homes
- Solid Surface Bathroom Countertops
- Primary Bedroom Suite
- Main Floor Primary Bedroom
- Loft
About This Floor Plan
The Aster floor plan is all about versatility with three elevations to choose from in order to create the ideal home exterior that suits your personal style. As you enter into the first floor of the home, the foyer leads you past a bedroom and bathroom on one side and a flex room on the other before opening up into the kitchen, dining room and family room. This open-concept home gives you plenty of reasons to host dinner parties or holiday events for your friends and family with a spacious dining room, oversized island within the kitchen and a charming fireplace to gather around at the end of the night. The owners suite is situated just off of the family room and overlooks the pristine backyard scene. With the owners bathroom featuring a standing bathtub, separate walk-in shower, a double vanity and an incredible walk-in closetits as if you have your own private spa in the comfort of your own home. Moving upstairs, the room opens up into an ideal loft areagiving you the option of creating a second living room for your home. With an additional bedroom and bathroom located on the second floor as well, youll never run out of space in this 3,130 square foot home.
Sales Office
| Monday - Saturday |
10:00 AM - 6:00 PM
|
| Sunday |
12:00 PM - 6:00 PM
|
Home Details
Home Type
- Single Family
HOA Fees
- $67 Monthly HOA Fees
Parking
- 2 Car Attached Garage
- Side Facing Garage
Taxes
- No Special Tax
Home Design
- New Construction
- Spray Foam Insulation
Interior Spaces
- 3,130 Sq Ft Home
- 2-Story Property
- Fireplace
- Family Room
- Combination Kitchen and Dining Room
- Loft
- Flex Room
- Smart Thermostat
Kitchen
- Walk-In Pantry
- Cooktop
- Kitchen Island
- Granite Countertops
- Quartz Countertops
- Tiled Backsplash
Bedrooms and Bathrooms
- 5 Bedrooms
- Primary Bedroom on Main
- Primary Bedroom Suite
- Walk-In Closet
- 4 Full Bathrooms
- Primary bathroom on main floor
- Solid Surface Bathroom Countertops
- Double Vanity
- Secondary Bathroom Double Sinks
- Bathtub with Shower
- Walk-in Shower
- Ceramic Tile in Bathrooms
Laundry
- Laundry Room
- Laundry on main level
Utilities
- Central Air
- SEER Rated 14+ Air Conditioning Units
- Programmable Thermostat
- PEX Plumbing
- Wi-Fi Available
- Cable TV Available
Additional Features
- ENERGY STAR Certified Homes
- Covered Patio or Porch
Community Details
- Association fees include ground maintenance
Map
Other Plans in Fairview Meadows
About the Builder
- Fairview Meadows
- 101 S Front St
- 609 Breeds Hill Rd
- 147 Galena St
- 0 Brammer Dr
- TBD Sky Way
- Reunion
- Bluestem
- 0 Old Base Rd
- Tr 171 Calhoun Ct
- 000 Deep Creek
- Settler's Glen
- Settler's Glen
- Reunion - Aspire at Reunion
- 277 County Road 4461
- TBD County Road 4667
- Paloma Ranch
- 139 Cr-4713
- TBD Central Ave
- Shale Creek - Cottage Collection
