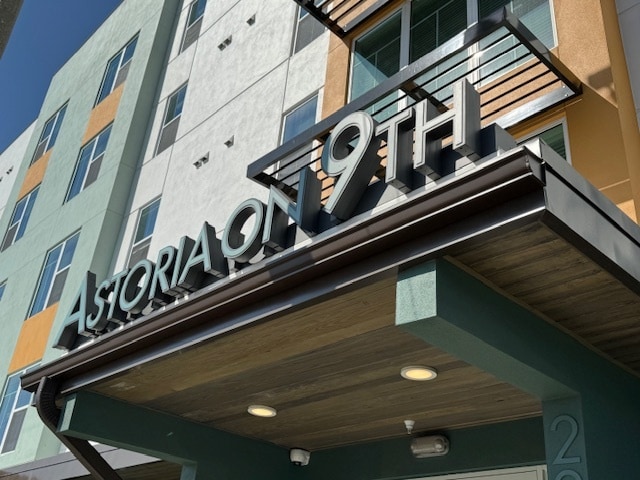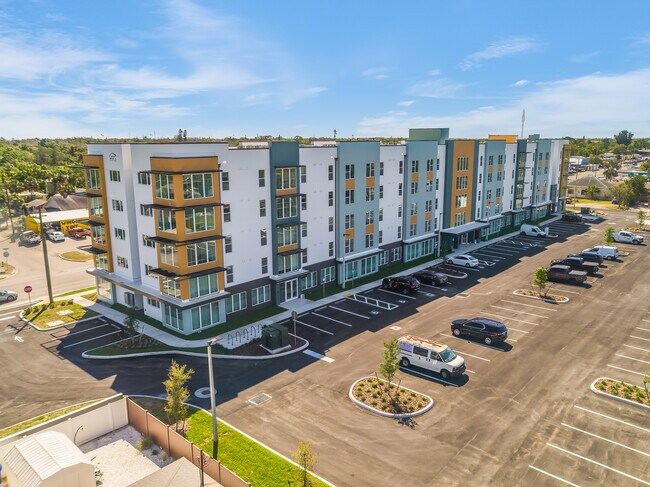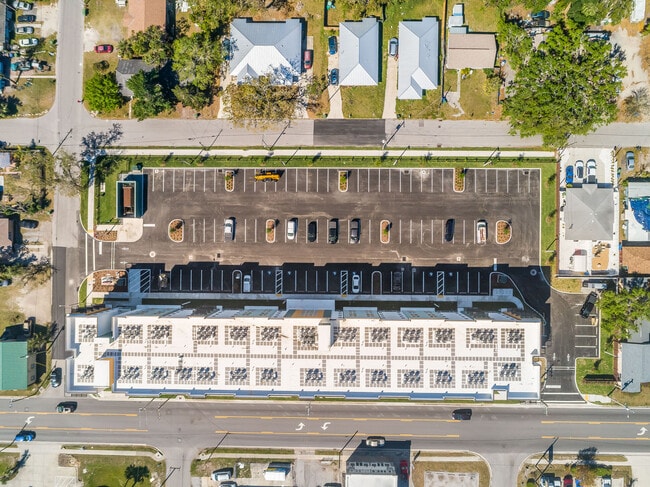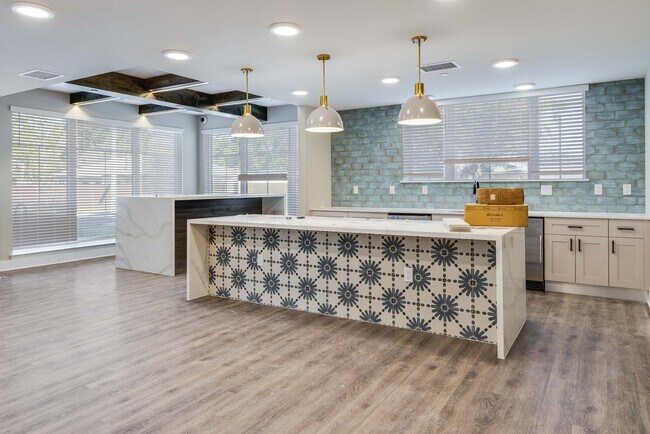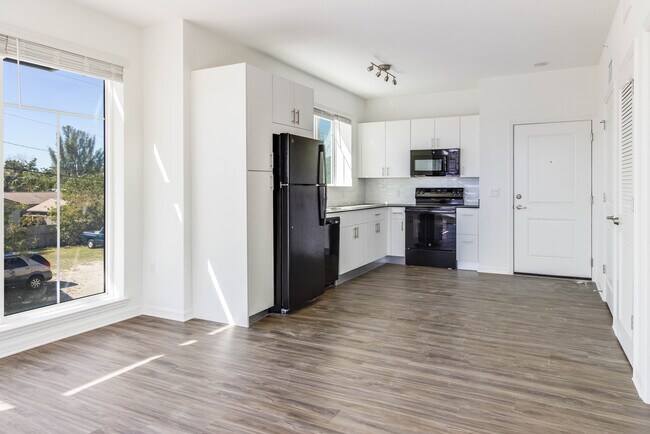About Astoria on 9th
Astoria on 9th is a five-story, mid-rise community, offering a mix of one-and two-bedroom units. Amenities include a clubhouse, cyber cafe with a catering kitchen and bar, fitness center, surface parking and dog park. Resident programs include adult literacy training and assistance with daily activities, such as grocery shopping, laundry and housekeeping. Located less than ten minutes from downtown Bradenton, the community is situated close to numerous local eateries, supermarkets and churches.
Astoria on 9th is reserved for income-qualifying individuals who earn at or below 22, 30 and 60 percent of the area median income (AMI). All applications are to be completed online, and must be 18+.

Pricing and Floor Plans
1 Bedroom
1 Bedroom
$1,094
1 Bed, 1 Bath, 630 Sq Ft
/assets/images/102/property-no-image-available.png
| Unit | Price | Sq Ft | Availability |
|---|---|---|---|
| 209 | $1,094 | 630 | Now |
| 411 | $1,094 | 630 | Dec 31 |
| 505 | $1,094 | 630 | Dec 31 |
| 116 | $1,094 | 630 | Jan 1, 2026 |
| 321 | $1,094 | 630 | Jan 31, 2026 |
| 515 | $1,094 | 630 | Jan 31, 2026 |
2 Bedrooms
2 Bedroom
$1,323
2 Beds, 2 Baths, 907 Sq Ft
/assets/images/102/property-no-image-available.png
| Unit | Price | Sq Ft | Availability |
|---|---|---|---|
| 423 | $1,323 | 907 | Now |
| 414 | $1,323 | 907 | Dec 31 |
Fees and Policies
The fees below are based on community-supplied data and may exclude additional fees and utilities. Use the Rent Estimate Calculator to determine your monthly and one-time costs based on your requirements.
Utilities And Essentials
One-Time Basics
Due at ApplicationPersonal Add-Ons
Property Fee Disclaimer: Standard Security Deposit subject to change based on screening results; total security deposit(s) will not exceed any legal maximum. Resident may be responsible for maintaining insurance pursuant to the Lease. Some fees may not apply to apartment homes subject to an affordable program. Resident is responsible for damages that exceed ordinary wear and tear. Some items may be taxed under applicable law. This form does not modify the lease. Additional fees may apply in specific situations as detailed in the application and/or lease agreement, which can be requested prior to the application process. All fees are subject to the terms of the application and/or lease. Residents may be responsible for activating and maintaining utility services, including but not limited to electricity, water, gas, and internet, as specified in the lease agreement.
Map
- 2011 11th St W
- 2005 12th St W
- 609 25th Ave W
- 1110 27th Ave W
- 2121 14th St W
- 513 25th Ave W
- 1408 22nd Ave W
- 1405 25th Avenue Dr W
- 1503 23rd Ave W
- 1701 13th St W
- 1416 19th Ave W
- 1114 17th Ave W
- 1418 19th Ave W
- 1508 24th Avenue Dr W
- 720 25th Ave W
- 2505 16th Street Ct W
- 2309 17th Street Ln W
- 1211 30th Ave W
- 1227 30th Ave W
- 1709 21st Ave W
- 805 22nd Ave W
- 2409 13th St W Unit 4
- 2309 Manatee Ave W
- 409 21st Ave W
- 1715 Tamiami Trail
- 302 26th Ave W
- 1402 13th St W
- 2004 19th St W
- 425 30th Ave W Unit C212
- 315 30th Ave W Unit 101B
- 315 30th Ave W Unit B201
- 305 30th Ave W Unit A111
- 305 30th Ave W Unit A210
- 1103 33rd Ave W
- 1414 17th St W
- 2019 23rd Ave W
- 390 301 Blvd W Unit 24D
- 1116 15th St W
- 3506 14th St W
- 2802 21st St W
