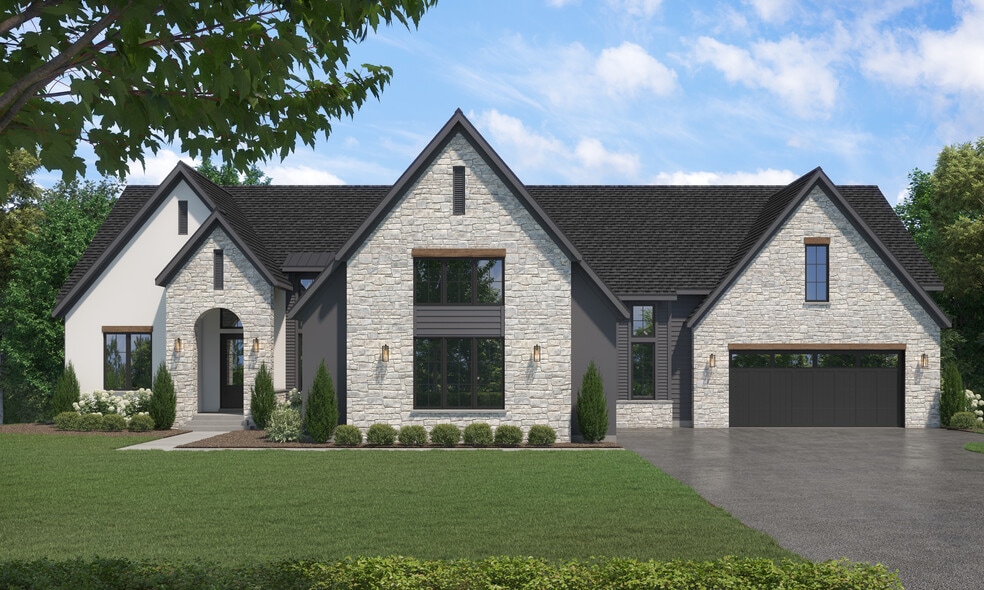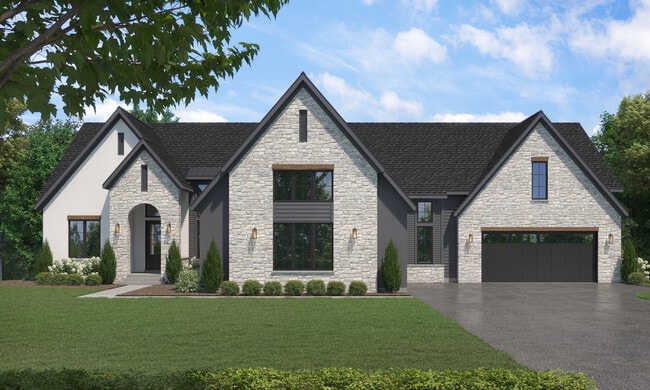
Urbandale, IA 50263
Estimated payment starting at $6,818/month
Highlights
- New Construction
- Vaulted Ceiling
- Great Room
- Radiant Elementary School Rated A
- Views Throughout Community
- Mud Room
About This Floor Plan
The Astoria is an expansive and thoughtfully designed luxury ranch plan, perfectly tailored for elevated living and entertaining. Featuring over 4,400 finished square feet, this home offers a seamless blend of open-concept living, private retreats, and striking architectural detail.From the moment you step inside, youre greeted with soaring ceilings and an open sightline through the oversized great room, anchored by stunning windows and a fireplace feature wall. The gourmet kitchen flows effortlessly into the dining area, showcasing a massive island, custom cabinetry, and access to the spacious covered deckideal for entertaining or quiet evenings at home.The primary suite is a true sanctuary, complete with a spa-inspired bathroom, dual vanities, soaking tub, and generous walk-in closet. A private office, secondary bedroom suite, and large laundry/drop zone round out the main level.Downstairs, the finished lower level expands your living space with a cozy family room, full wet bar, exercise room, and additional bedrooms with en-suite or adjacent bathsperfect for guests, multigenerational living, or home retreats. Walk-out access to a covered patio brings the outdoors in.With high-end finishes, custom touches throughout, and a versatile layout designed for todays modern lifestyles, the Astoria is the perfect destination to call home.
Sales Office
Home Details
Home Type
- Single Family
Parking
- 6 Car Attached Garage
- Front Facing Garage
Home Design
- New Construction
Interior Spaces
- 4,421 Sq Ft Home
- 1-Story Property
- Wet Bar
- Vaulted Ceiling
- Recessed Lighting
- Fireplace
- Mud Room
- Great Room
- Open Floorplan
- Dining Area
- Home Office
- Home Gym
- Basement
Kitchen
- Breakfast Area or Nook
- Walk-In Pantry
- Built-In Oven
- Cooktop
- Built-In Range
- Built-In Microwave
- Dishwasher
- Kitchen Island
- Disposal
Flooring
- Carpet
- Vinyl
Bedrooms and Bathrooms
- 4 Bedrooms
- Walk-In Closet
- Powder Room
- Primary bathroom on main floor
- Dual Vanity Sinks in Primary Bathroom
- Private Water Closet
- Soaking Tub
- Bathtub with Shower
- Walk-in Shower
Laundry
- Laundry Room
- Laundry on main level
- Washer and Dryer Hookup
Outdoor Features
- Covered Deck
- Covered Patio or Porch
Utilities
- Central Heating and Cooling System
- High Speed Internet
- Cable TV Available
Additional Features
- Hand Rail
- Lawn
Community Details
Overview
- Property has a Home Owners Association
- Association fees include lawn maintenance, ground maintenance
- Views Throughout Community
- Pond in Community
Recreation
- Trails
Map
Other Plans in Biltmore Proper
About the Builder
- Biltmore Proper
- Biltmore Proper
- Biltmore West - Biltmore West Plat 2
- Biltmore West - Biltmore West Plat 1
- Biltmore West
- Mallard Prairie - Twinhomes
- Mallard Prairie - Townhomes
- Bentley Ridge - Bently Ridge
- Shadow Creek
- Highland Meadows
- Castle Ranch
- 17611 Oakwood Dr
- Shadow Creek - Shadow Creek Plat 5
- Shadow Creek - Shadow Creek Plat 6
- Fox Valley
- 4644 Centennial Blvd
- 00 V Ave
- 4640 Centennial Blvd
- Ashley Acres
- Waterford Landing

