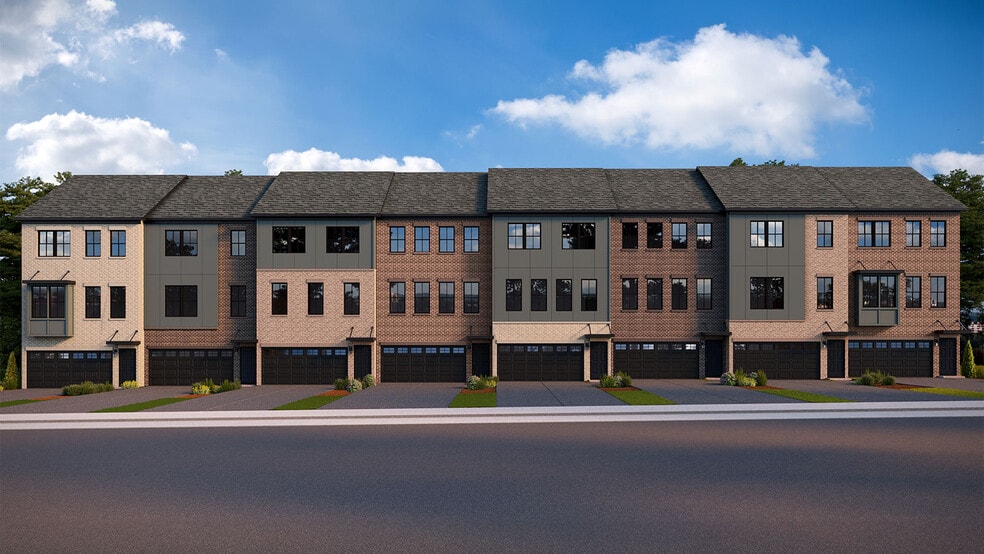Highlights
- New Construction
- Primary Bedroom Suite
- Great Room
- E.H. Marsteller Middle School Rated A-
- Clubhouse
- Lawn
About This Floor Plan
The Auburn by D.R. Horton is a beautifully designed new construction townhome offering approximately 2,270 square feet of living space with 4 bedrooms, 3.5 baths, and a 2-car garage. The lower level includes a bedroom with a full bath, ideal for guests or a private home office, along with convenient garage access. On the main level, the open-concept layout showcases a spacious kitchen with a large center island, adjoining dining area and great room — perfect for entertaining and everyday living. The upper level features three generous bedrooms, including a luxurious owner’s suite with a large walk-in closet and private bath, plus a hall bath and laundry area for convenience. Bright, modern, and thoughtfully designed, the Auburn delivers the space and comfort of a single-family home in a stylish townhome design.
Sales Office
All tours are by appointment only. Please contact sales office to schedule.
Townhouse Details
Home Type
- Townhome
Lot Details
- Lawn
Parking
- 2 Car Attached Garage
- Front Facing Garage
Home Design
- New Construction
Interior Spaces
- 3-Story Property
- Ceiling Fan
- Great Room
- Dining Area
Kitchen
- Breakfast Bar
- Dishwasher
- Kitchen Island
Bedrooms and Bathrooms
- 4 Bedrooms
- Primary Bedroom Suite
- Walk-In Closet
- Powder Room
- Dual Vanity Sinks in Primary Bathroom
- Bathtub with Shower
- Walk-in Shower
Laundry
- Laundry Room
- Laundry on upper level
Utilities
- Central Heating and Cooling System
- Wi-Fi Available
- Cable TV Available
Community Details
Overview
- No Home Owners Association
Amenities
- Community Fire Pit
- Clubhouse
Recreation
- Pickleball Courts
- Community Playground
- Community Pool
- Tot Lot
- Dog Park
- Recreational Area
- Trails
Map
About the Builder
- Innovation Town Center
- 11268 Aristotle St
- 11266 Aristotle St
- 11264 Aristotle St
- 8792 Noether St
- Innovation Town Center - Condos
- Innovation Town Center - Townhomes
- 11479 Robertson Dr
- Lomond Village
- 10531 Encore
- 8555 Fortrose Dr
- 10745 Coverstone Dr
- 11202 Balls Ford Rd
- Kings Landing
- 13076 Hansen Farm Rd
- 7305 Old Compton Rd
- Veridian
- Parkgate Estates
- 9623 Grant Ave
- 9639 Grant Ave

