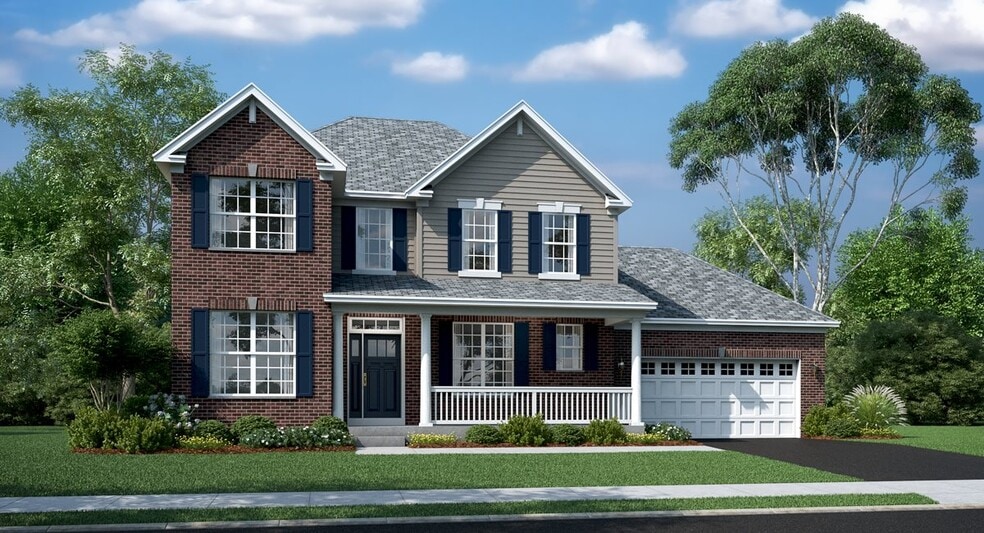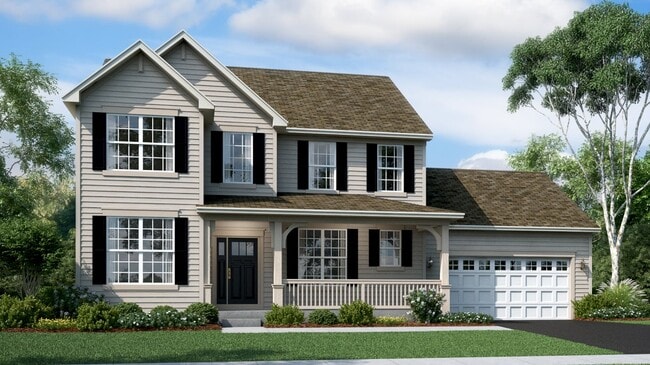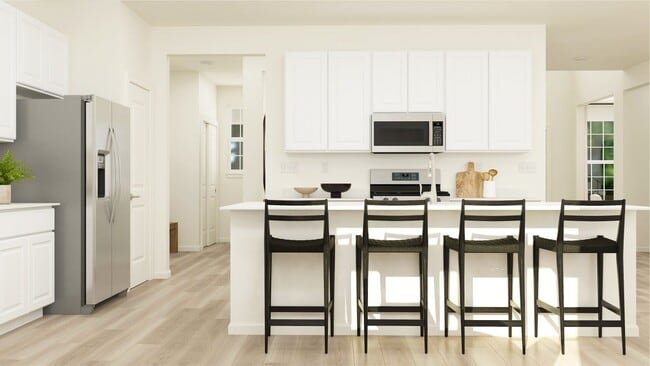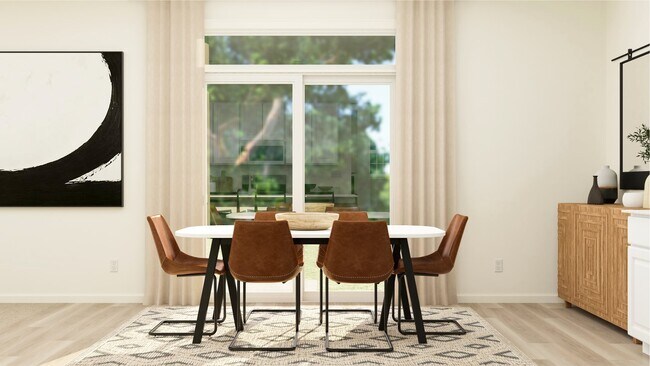
Verified badge confirms data from builder
Elgin, IL 60124
Estimated payment starting at $3,789/month
Total Views
5,060
4
Beds
2.5
Baths
2,420
Sq Ft
$248
Price per Sq Ft
Highlights
- New Construction
- Primary Bedroom Suite
- Pond in Community
- Howard B. Thomas Grade School Rated 9+
- Vaulted Ceiling
- Bonus Room
About This Floor Plan
This new two-story home is optimized for gracious living, with a first-floor family room flowing seamlessly into the kitchen and breakfast room, a formal dining room and study on either side of the foyer and a covered porch at the front of the home. Upstairs are an owner’s suite and three secondary bedrooms for restful nights.
Sales Office
Hours
| Monday - Saturday |
10:00 AM - 5:00 PM
|
| Sunday |
11:00 AM - 5:00 PM
|
Office Address
1794 Coralito Ln
Elgin, IL 60124
Home Details
Home Type
- Single Family
HOA Fees
- $42 Monthly HOA Fees
Parking
- 2 Car Attached Garage
- Front Facing Garage
- Secured Garage or Parking
Home Design
- New Construction
Interior Spaces
- 2-Story Property
- Vaulted Ceiling
- Smart Doorbell
- Dining Room
- Open Floorplan
- Home Office
- Bonus Room
- Flex Room
- Basement
Kitchen
- Breakfast Area or Nook
- Walk-In Pantry
- Cooktop
- Range Hood
- Dishwasher
- Stainless Steel Appliances
- Quartz Countertops
- Tiled Backsplash
- Disposal
Flooring
- Carpet
- Tile
Bedrooms and Bathrooms
- 4 Bedrooms
- Primary Bedroom Suite
- Walk-In Closet
- Powder Room
- Quartz Bathroom Countertops
- Dual Vanity Sinks in Primary Bathroom
- Private Water Closet
- Bathtub with Shower
- Walk-in Shower
Laundry
- Laundry Room
- Laundry on upper level
Home Security
- Smart Lights or Controls
- Smart Thermostat
Additional Features
- Front Porch
- SEER Rated 13+ Air Conditioning Units
Community Details
Overview
- Pond in Community
Amenities
- Picnic Area
Recreation
- Community Playground
- Splash Pad
- Park
- Tot Lot
- Trails
Map
Other Plans in Ponds of Stony Creek - Phase II
About the Builder
Since 1954, Lennar has built over one million new homes for families across America. They build in some of the nation’s most popular cities, and their communities cater to all lifestyles and family dynamics, whether you are a first-time or move-up buyer, multigenerational family, or Active Adult.
Nearby Homes
- Ponds of Stony Creek - Phase II
- 1851 Diamond Dr
- 2550 Stony Ln
- 4378 John Milton Rd
- 1251 Lansbrook Dr
- 39W002 Bolcum Rd
- Waterford - Hartford Series
- Waterford - Horizon
- 003 South St
- Lot 10 Russinwood Ct
- 2 Stonecrest Dr
- Lot 8 Russinwood Ct
- 316 Burr Oak Dr
- West Point Gardens
- Lot 267 Marigold Dr
- Lot 264 Marigold Dr
- Lot 266 Marigold Dr
- Lot 255 Marigold Dr
- Lot 103 Oak Pointe Dr
- 313 Snowdrop Ln






