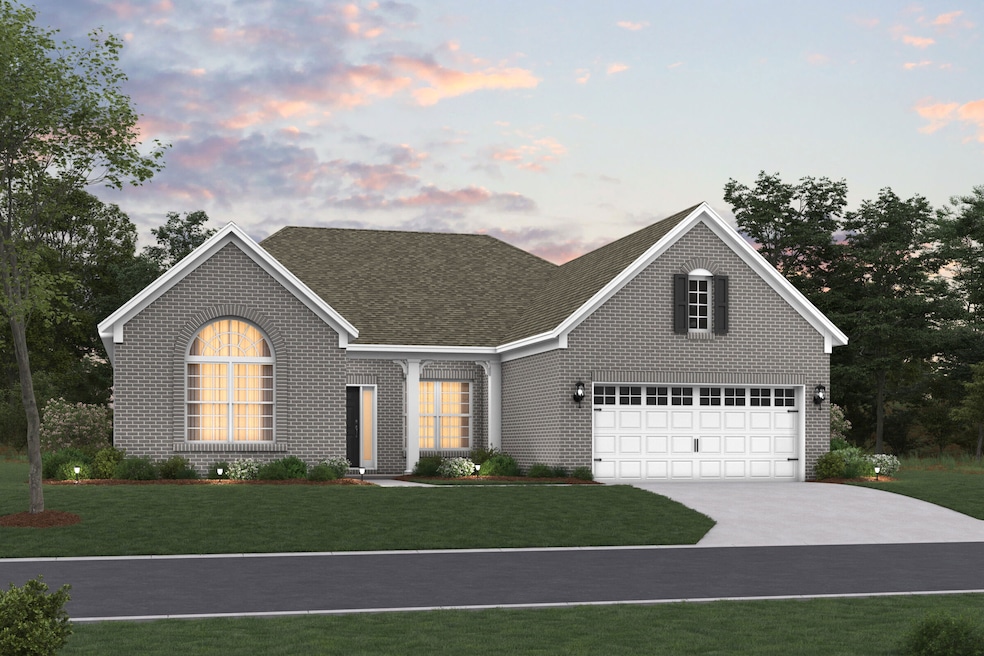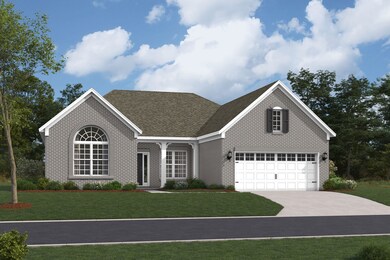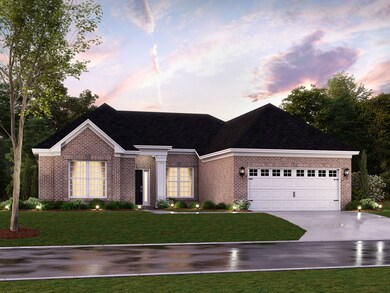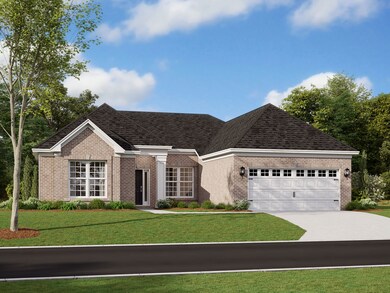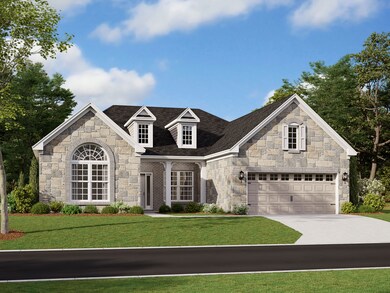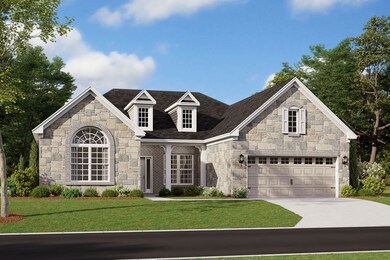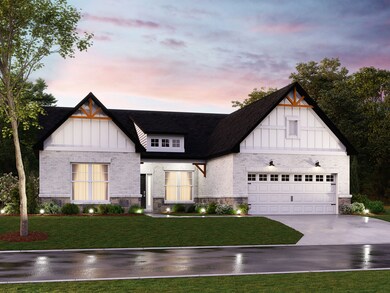
Cheswicke II Slab Brownsburg, IN 46112
Estimated payment $2,760/month
Total Views
3,605
3
Beds
2
Baths
2,191
Sq Ft
$191
Price per Sq Ft
Highlights
- New Construction
- Community Playground
- 1-Story Property
- White Lick Elementary School Rated A+
- Trails
About This Home
Welcome to the Cheswicke II! This ranch-style home gives you the amenities needed for today’s lifestyle as well as the options to truly make it your own. Throughout, you will find a two-car garage, an open-concept kitchen, a dining nook, a gathering room, a dining room, three bedrooms, and two bathrooms.
Home Details
Home Type
- Single Family
Parking
- 2 Car Garage
Home Design
- New Construction
- Ready To Build Floorplan
- Cheswicke Ii Slab Plan
Interior Spaces
- 2,191 Sq Ft Home
- 1-Story Property
Bedrooms and Bathrooms
- 3 Bedrooms
- 2 Full Bathrooms
Community Details
Overview
- Actively Selling
- Built by M/I Homes
- Auburn Ridge Subdivision
Recreation
- Community Playground
- Trails
Sales Office
- 4986 Carmine Court
- Brownsburg, IN 46112
- 317-210-4677
- Builder Spec Website
Office Hours
- Mon 2pm-6pm; Tue-Sat 11am-6pm; Sun 12pm-6pm
Map
Create a Home Valuation Report for This Property
The Home Valuation Report is an in-depth analysis detailing your home's value as well as a comparison with similar homes in the area
Similar Homes in Brownsburg, IN
Home Values in the Area
Average Home Value in this Area
Property History
| Date | Event | Price | Change | Sq Ft Price |
|---|---|---|---|---|
| 03/18/2025 03/18/25 | For Sale | $418,990 | -- | $191 / Sq Ft |
Nearby Homes
- 4986 Carmine Ct
- 4986 Carmine Ct
- 4986 Carmine Ct
- 4986 Carmine Ct
- 4986 Carmine Ct
- 4986 Carmine Ct
- 4986 Carmine Ct
- 4986 Carmine Ct
- 4986 Carmine Ct
- 4986 Carmine Ct
- 4986 Carmine Ct
- 4986 Carmine Ct
- 4986 Carmine Ct
- 4986 Carmine Ct
- 4986 Carmine Ct
- 4986 Carmine Ct
- 4986 Carmine Ct
- 4986 Carmine Ct
- 5040 Carmine St
- 5511 Sienna Ct
