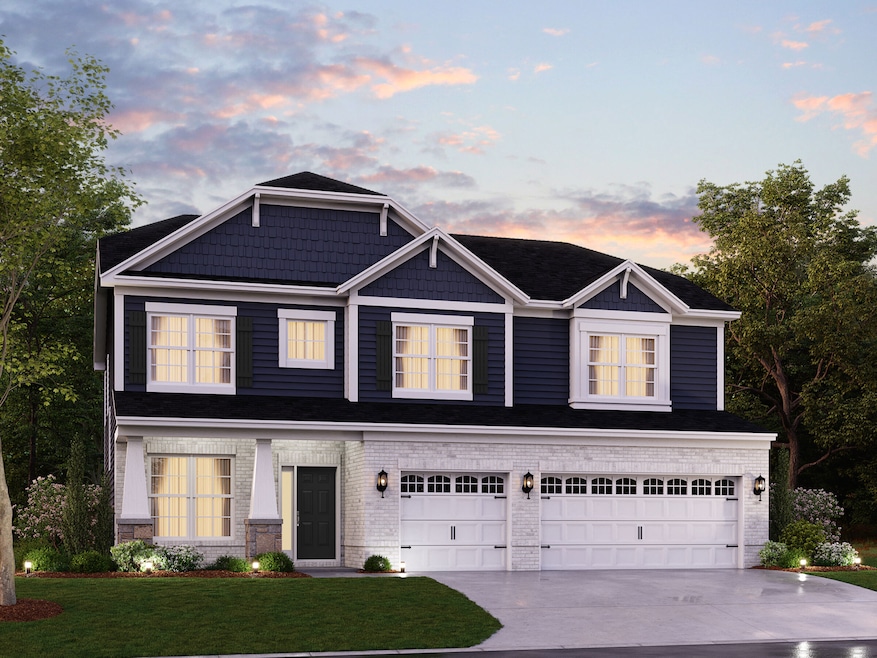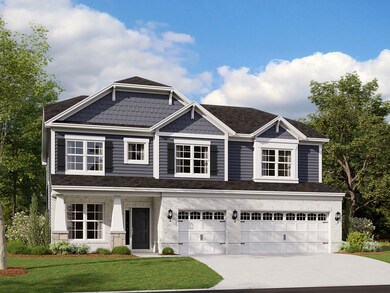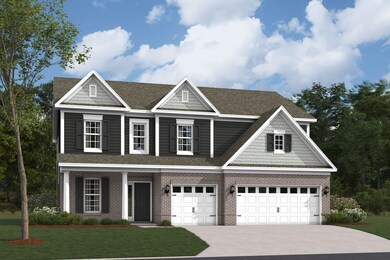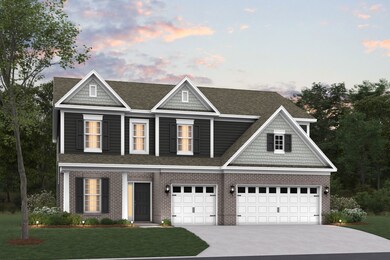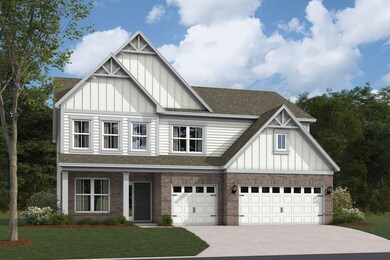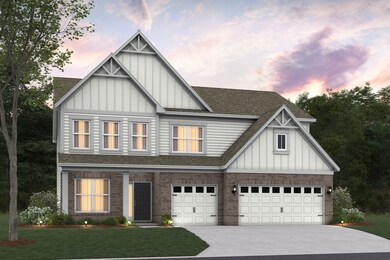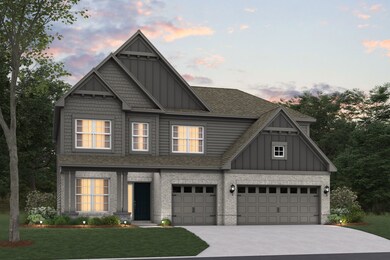
Drake Slab Brownsburg, IN 46112
Estimated payment $2,958/month
Total Views
8,367
4
Beds
2.5
Baths
2,889
Sq Ft
$162
Price per Sq Ft
Highlights
- New Construction
- Community Playground
- Trails
- White Lick Elementary School Rated A+
About This Home
Welcome to the Drake, part of our Prestige Series. This floorplan includes four bedrooms, two-and-a-half baths, a flex room, a gathering room, an open-concept kitchen, a den, a loft, and a three-car garage. With five distinct elevations the opportunities are endless in creating your dream home.
Home Details
Home Type
- Single Family
Parking
- 3 Car Garage
Home Design
- New Construction
- Ready To Build Floorplan
- Drake Slab Plan
Interior Spaces
- 2,889 Sq Ft Home
- 2-Story Property
Bedrooms and Bathrooms
- 4 Bedrooms
Community Details
Overview
- Actively Selling
- Built by M/I Homes
- Auburn Ridge Subdivision
Recreation
- Community Playground
- Trails
Sales Office
- 4986 Carmine Court
- Brownsburg, IN 46112
- 317-210-4677
- Builder Spec Website
Office Hours
- Mon 2pm-6pm; Tue-Sat 11am-6pm; Sun 12pm-6pm
Map
Create a Home Valuation Report for This Property
The Home Valuation Report is an in-depth analysis detailing your home's value as well as a comparison with similar homes in the area
Similar Homes in Brownsburg, IN
Home Values in the Area
Average Home Value in this Area
Property History
| Date | Event | Price | Change | Sq Ft Price |
|---|---|---|---|---|
| 03/18/2025 03/18/25 | For Sale | $468,990 | -- | $162 / Sq Ft |
Nearby Homes
- 4986 Carmine Ct
- 4986 Carmine Ct
- 4986 Carmine Ct
- 4986 Carmine Ct
- 4986 Carmine Ct
- 4986 Carmine Ct
- 4986 Carmine Ct
- 4986 Carmine Ct
- 4986 Carmine Ct
- 4986 Carmine Ct
- 4986 Carmine Ct
- 4986 Carmine Ct
- 4986 Carmine Ct
- 4986 Carmine Ct
- 4986 Carmine Ct
- 4986 Carmine Ct
- 4986 Carmine Ct
- 4986 Carmine Ct
- 5040 Carmine St
- 5511 Sienna Ct
