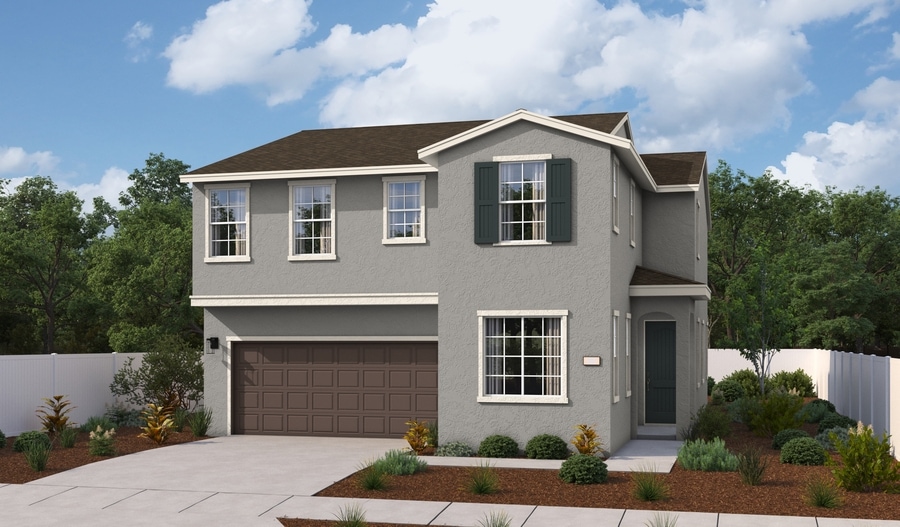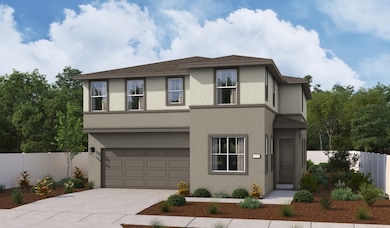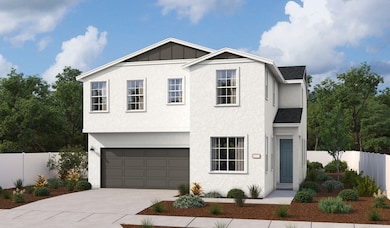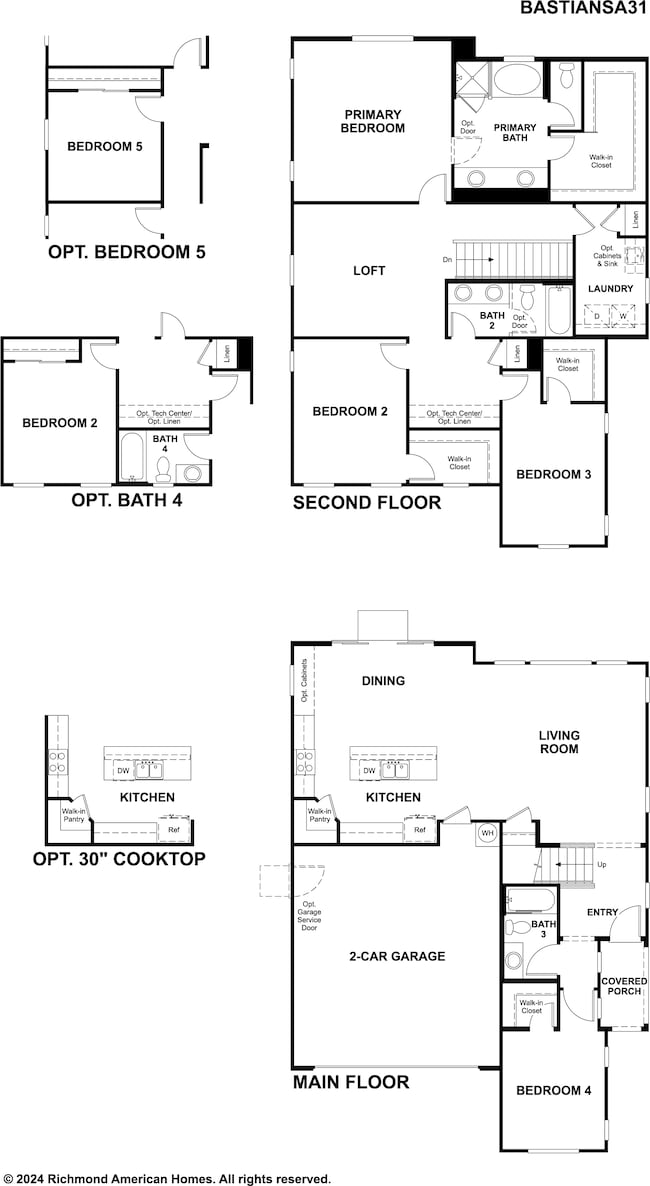
Bastian Highland, CA 92346
Estimated payment $4,191/month
Total Views
19,625
4
Beds
3
Baths
2,450
Sq Ft
$261
Price per Sq Ft
About This Home
The main floor of the handsome Bastian plan boasts a spacious living room, a dining nook, an inviting kitchen with a center island and walk-in pantry, and a convenient bedroom and bathroom. Upstairs, you'll find a laundry and three additional bedrooms, including a lavish primary suite showcasing a walk-in closet and an attached bath. This home will be built with a loft or an extra bedroom. Designer-curated fixtures and finishes round out the home!
Home Details
Home Type
- Single Family
Parking
- 2 Car Garage
Home Design
- New Construction
- Ready To Build Floorplan
- Bastian Plan
Interior Spaces
- 2,450 Sq Ft Home
- 2-Story Property
Bedrooms and Bathrooms
- 4 Bedrooms
- 3 Full Bathrooms
Community Details
Overview
- Actively Selling
- Built by Richmond American Homes
- Aurora At Summit Park Subdivision
Sales Office
- 3578 East Orchid Drive
- San Bernardino, CA 92346
- 909-579-3288
- Builder Spec Website
Office Hours
- Mon - Sun. 10 am - 6 pm
Map
Create a Home Valuation Report for This Property
The Home Valuation Report is an in-depth analysis detailing your home's value as well as a comparison with similar homes in the area
Similar Homes in the area
Home Values in the Area
Average Home Value in this Area
Property History
| Date | Event | Price | Change | Sq Ft Price |
|---|---|---|---|---|
| 06/18/2025 06/18/25 | Price Changed | $639,830 | -1.5% | $261 / Sq Ft |
| 06/03/2025 06/03/25 | Price Changed | $649,830 | -1.5% | $265 / Sq Ft |
| 04/30/2025 04/30/25 | Price Changed | $659,830 | +0.1% | $269 / Sq Ft |
| 04/13/2025 04/13/25 | Price Changed | $659,282 | +0.1% | $269 / Sq Ft |
| 04/01/2025 04/01/25 | Price Changed | $658,832 | -0.5% | $269 / Sq Ft |
| 03/25/2025 03/25/25 | For Sale | $661,832 | -- | $270 / Sq Ft |
Nearby Homes
- 3458 E Orchid Dr
- 3512 E Aurora Dr
- 3578 E Orchid Dr
- 3578 E Orchid Dr
- 3544 E Aurora Dr
- 3528 E Aurora Dr
- 3536 E Aurora Dr
- 3513 E Orchid Dr
- 3521 E Orchid Dr
- 3545 E Orchid Dr
- 3537 E Orchid Dr
- 17379 Orchid Dr
- 8937 Palmetto Ave
- 9166 Tamarind Ave
- 9150 Boxwood Ave
- 17623 Pine Ave
- 17538 Randall Ave
- 17232 Ceres Ave
- 8998 Mango Ave Unit D
- 9279 Mango Ave



